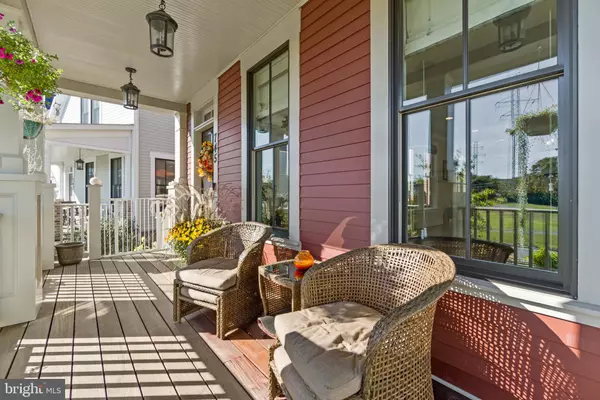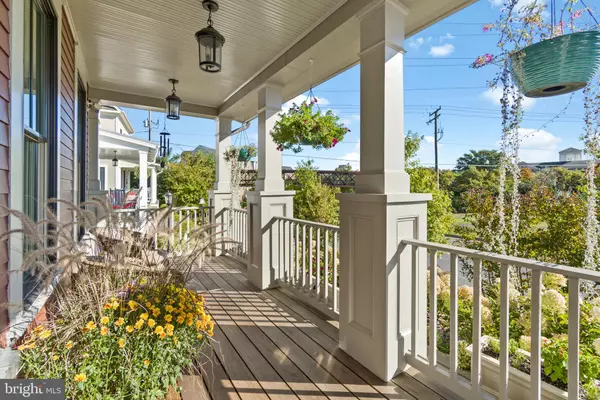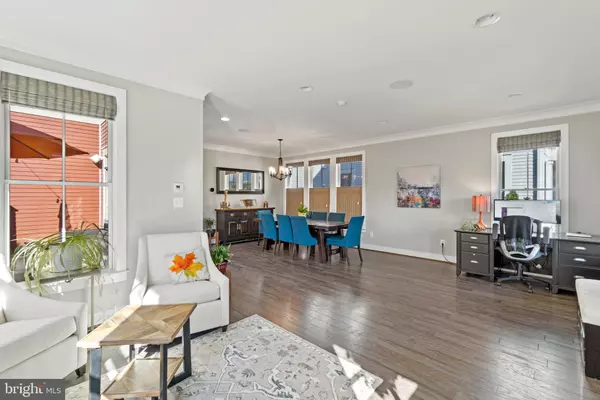$900,000
$897,900
0.2%For more information regarding the value of a property, please contact us for a free consultation.
4 Beds
4 Baths
2,802 SqFt
SOLD DATE : 11/23/2021
Key Details
Sold Price $900,000
Property Type Single Family Home
Sub Type Detached
Listing Status Sold
Purchase Type For Sale
Square Footage 2,802 sqft
Price per Sqft $321
Subdivision Vinehaven
MLS Listing ID VAFX2000369
Sold Date 11/23/21
Style Craftsman
Bedrooms 4
Full Baths 3
Half Baths 1
HOA Fees $140/mo
HOA Y/N Y
Abv Grd Liv Area 1,952
Originating Board BRIGHT
Year Built 2017
Annual Tax Amount $9,191
Tax Year 2021
Lot Size 4,462 Sqft
Acres 0.1
Property Description
Beautiful 4 BR / 3.5 BTH home with private outdoor space in Historic Downtown Herndon in the sought-after Vinehaven neighborhood. This three-level Chatham model features an open-concept main level with a gourmet kitchen overlooking the living room; 3 bedrooms and 2 full baths on the upper level; fully finished basement with rec room, additional bedroom & full bath! The exterior of the home features an expansive side porch with custom pavers and a large front porch! Say goodbye to cutting the grass on the weekend, too (HOA covers that!) -- so you can enjoy life and all the happenings in the Town of Herndon! An added bonus is Evergreene Homes 10-year structural warranty, which conveys. This adorable home is located in the sought-after Vinehaven neighborhood -- just steps to the W&OD Trail, restaurants/bars, coffee & tea shops, and library -- where each home has its own garden plot in the Vinehaven community garden. You'll love living in the Town of Herndon -- where hometown friendliness and a sense of community abound -- yet also being minutes to Reston Town Center and the Silver Line!
Location
State VA
County Fairfax
Zoning 845
Interior
Hot Water Natural Gas
Heating Central
Cooling Central A/C
Fireplaces Number 1
Fireplace Y
Heat Source Natural Gas
Exterior
Parking Features Garage Door Opener, Garage - Side Entry
Garage Spaces 3.0
Water Access N
Accessibility None
Total Parking Spaces 3
Garage Y
Building
Story 3
Foundation Slab
Sewer Public Sewer
Water Public
Architectural Style Craftsman
Level or Stories 3
Additional Building Above Grade, Below Grade
New Construction N
Schools
School District Fairfax County Public Schools
Others
Senior Community No
Tax ID 0162 48 0013
Ownership Fee Simple
SqFt Source Assessor
Special Listing Condition Standard
Read Less Info
Want to know what your home might be worth? Contact us for a FREE valuation!

Our team is ready to help you sell your home for the highest possible price ASAP

Bought with Dustin M Fox • Pearson Smith Realty, LLC
43777 Central Station Dr, Suite 390, Ashburn, VA, 20147, United States
GET MORE INFORMATION






