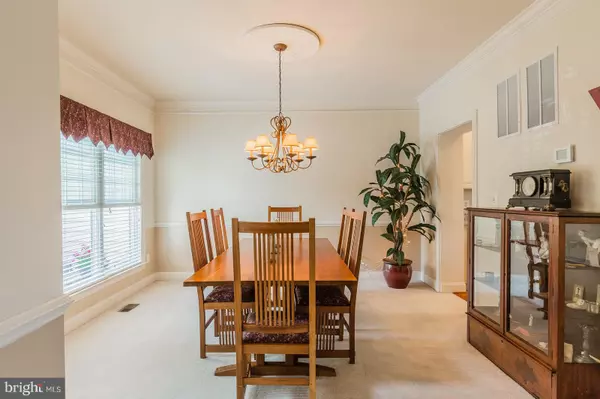$670,000
$669,900
For more information regarding the value of a property, please contact us for a free consultation.
4 Beds
4 Baths
3,807 SqFt
SOLD DATE : 02/02/2021
Key Details
Sold Price $670,000
Property Type Townhouse
Sub Type Interior Row/Townhouse
Listing Status Sold
Purchase Type For Sale
Square Footage 3,807 sqft
Price per Sqft $175
Subdivision South Riding
MLS Listing ID VALO427506
Sold Date 02/02/21
Style Carriage House
Bedrooms 4
Full Baths 3
Half Baths 1
HOA Fees $88/mo
HOA Y/N Y
Abv Grd Liv Area 2,807
Originating Board BRIGHT
Year Built 2003
Annual Tax Amount $5,823
Tax Year 2020
Lot Size 4,356 Sqft
Acres 0.1
Property Description
Lovely Carriage Home located in desirable South Riding community. New dual HVAC in 2016. Kitchen appl. upgrade in 2015/2016. The main level offers an open and airy floor plan with lots of natural light due to large windows with wood blind window treatments.The deck has built-in bench seating looking out over the 4th Hole of the South Riding Golf Course and surrounding area. On the top floor, the Master Bedroom showcases two walk-in-closets, a ceiling fan, and en-suite bath complete with double vanity, separate shower and soaking tub. The walk-in closets have wonderful shelving and storage capability. On this level you ll also discover a bright and airy 2nd large bedroom filling the space over the 2-car garage with a vaulted ceiling, large windows with a half-moon window topping them, a ceiling fan, a large walk-in closet and attached Jack-n-Jill full bathroom. 2 additional Bedrooms make up the top floor; each delivering a lighted ceiling fan, ample closet space, large windows and plush wall-to-wall carpeting.A Fully Finished lower level includes a potential mother-in-law suite with a great sized- Rec/living room, bedroom/office area and roughed in plumbing for a potential kitchen. There is a full bath on this level, along with 2 additional storage rooms with built-in shelving units. OVER 3800+ SF TAX RECORD IS WRONG. Hot Tub and Humidifier AS IS
Location
State VA
County Loudoun
Zoning 05
Rooms
Other Rooms Living Room, Dining Room, Primary Bedroom, Bedroom 2, Bedroom 3, Bedroom 4, Kitchen, Family Room, Breakfast Room, Great Room, Storage Room, Full Bath
Basement Daylight, Full, Connecting Stairway, Full, Fully Finished, Heated, Walkout Level, Windows
Interior
Interior Features Built-Ins, Carpet, Chair Railings, Crown Moldings, Dining Area, Family Room Off Kitchen, Floor Plan - Traditional, Formal/Separate Dining Room, Kitchen - Eat-In, Primary Bath(s), Recessed Lighting, Stall Shower, Wainscotting, Walk-in Closet(s), Wood Floors
Hot Water Natural Gas
Heating Forced Air
Cooling Ceiling Fan(s), Central A/C
Flooring Carpet, Hardwood
Fireplaces Number 1
Fireplaces Type Screen, Gas/Propane
Equipment Built-In Microwave, Dishwasher, Washer, Disposal, Dryer, Refrigerator, Icemaker, Stove
Fireplace Y
Window Features Bay/Bow,Palladian
Appliance Built-In Microwave, Dishwasher, Washer, Disposal, Dryer, Refrigerator, Icemaker, Stove
Heat Source Natural Gas
Laundry Dryer In Unit, Washer In Unit, Main Floor
Exterior
Exterior Feature Deck(s), Patio(s)
Garage Garage - Front Entry
Garage Spaces 4.0
Amenities Available Basketball Courts, Bike Trail, Club House, Common Grounds, Community Center, Exercise Room, Fitness Center, Golf Course Membership Available, Jog/Walk Path, Pool - Outdoor, Soccer Field, Tennis Courts, Tot Lots/Playground
Waterfront N
Water Access N
View Golf Course
Roof Type Asphalt
Accessibility None
Porch Deck(s), Patio(s)
Attached Garage 2
Total Parking Spaces 4
Garage Y
Building
Lot Description Landscaping
Story 3
Sewer Public Sewer
Water Public
Architectural Style Carriage House
Level or Stories 3
Additional Building Above Grade, Below Grade
Structure Type Dry Wall,Cathedral Ceilings,9'+ Ceilings
New Construction N
Schools
Elementary Schools Cardinal Ridge
Middle Schools J. Michael Lunsford
High Schools Freedom
School District Loudoun County Public Schools
Others
HOA Fee Include Common Area Maintenance,Pool(s),Snow Removal,Trash
Senior Community No
Tax ID 166402315000
Ownership Fee Simple
SqFt Source Assessor
Security Features Main Entrance Lock,Smoke Detector
Acceptable Financing Cash, Conventional, FHA, VA, Other
Horse Property N
Listing Terms Cash, Conventional, FHA, VA, Other
Financing Cash,Conventional,FHA,VA,Other
Special Listing Condition Standard
Read Less Info
Want to know what your home might be worth? Contact us for a FREE valuation!

Our team is ready to help you sell your home for the highest possible price ASAP

Bought with Kiran Morzaria • Samson Properties

43777 Central Station Dr, Suite 390, Ashburn, VA, 20147, United States
GET MORE INFORMATION






