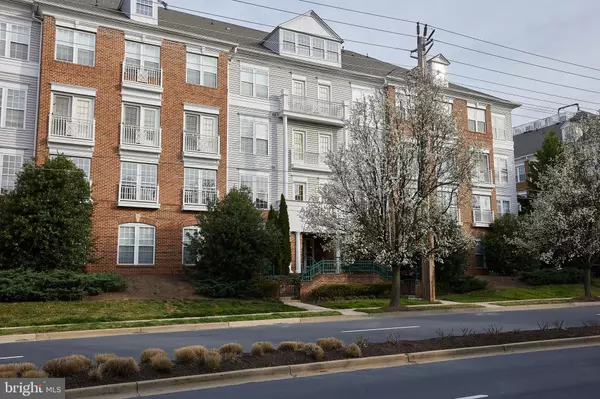$425,000
$425,000
For more information regarding the value of a property, please contact us for a free consultation.
2 Beds
2 Baths
1,583 SqFt
SOLD DATE : 05/16/2022
Key Details
Sold Price $425,000
Property Type Condo
Sub Type Condo/Co-op
Listing Status Sold
Purchase Type For Sale
Square Footage 1,583 sqft
Price per Sqft $268
Subdivision King Farm Village Center
MLS Listing ID MDMC2043150
Sold Date 05/16/22
Style Colonial
Bedrooms 2
Full Baths 2
Condo Fees $601/mo
HOA Y/N N
Abv Grd Liv Area 1,583
Originating Board BRIGHT
Year Built 2002
Annual Tax Amount $5,410
Tax Year 2022
Property Description
BAMM!!...MOVE-IN READY!!.... Spacious Condo with 2 Bedroom/ 2 Full Baths With Garage Parking Located In King Farm Village!... This freshly painted unit offers all NEW carpet, Large Windows throughout, Enormous Kitchen, Living/Family Room, Primary Suite with an Ensuite Bathroom and Walk-In Closets, and MORE! Laundry Room is equipped with a Full-Size Washer and Dryer! Located in a Quiet Elevator Building within Walking Distance To Shops and Restaurants Located Behind the Building!.... Vast amount of Amenities included within the community!.... Easy access to I-270 and the ICC along with a Courtesy Shuttle accessible to all residents to the Shady Grove Metro!.....GREAT UNIT.....GREAT LOCATION.....GREAT VALUE!!.... HURRY THIS WON'T LAST LONG!!
Location
State MD
County Montgomery
Zoning OCPD
Rooms
Main Level Bedrooms 2
Interior
Interior Features Built-Ins, Carpet, Entry Level Bedroom, Kitchen - Eat-In, Kitchen - Table Space, Primary Bath(s), Walk-in Closet(s), Window Treatments
Hot Water Natural Gas
Heating Forced Air
Cooling Central A/C
Flooring Carpet, Hardwood
Fireplaces Number 1
Fireplaces Type Gas/Propane
Equipment Stove, Refrigerator, Microwave, Dishwasher
Fireplace Y
Appliance Stove, Refrigerator, Microwave, Dishwasher
Heat Source Electric
Laundry Main Floor
Exterior
Parking Features Additional Storage Area, Garage - Front Entry
Garage Spaces 1.0
Amenities Available Community Center, Elevator, Fitness Center, Pool - Outdoor, Tennis Courts, Tot Lots/Playground, Transportation Service
Water Access N
Accessibility Level Entry - Main, Elevator
Total Parking Spaces 1
Garage Y
Building
Story 1
Unit Features Garden 1 - 4 Floors
Sewer Public Sewer
Water Public
Architectural Style Colonial
Level or Stories 1
Additional Building Above Grade, Below Grade
New Construction N
Schools
School District Montgomery County Public Schools
Others
Pets Allowed Y
HOA Fee Include Water,Ext Bldg Maint,Health Club,Lawn Maintenance,Management,Reserve Funds,Trash,Road Maintenance
Senior Community No
Tax ID 160403382567
Ownership Condominium
Acceptable Financing Cash, Conventional, FHA, VA
Listing Terms Cash, Conventional, FHA, VA
Financing Cash,Conventional,FHA,VA
Special Listing Condition Standard
Pets Allowed No Pet Restrictions
Read Less Info
Want to know what your home might be worth? Contact us for a FREE valuation!

Our team is ready to help you sell your home for the highest possible price ASAP

Bought with Gary J Rudden • RE/MAX REALTY SERVICES

43777 Central Station Dr, Suite 390, Ashburn, VA, 20147, United States
GET MORE INFORMATION






