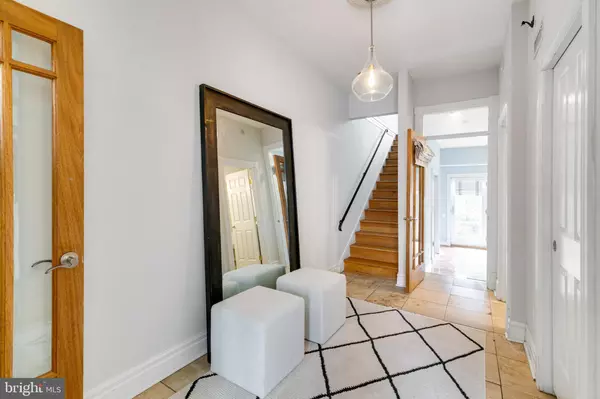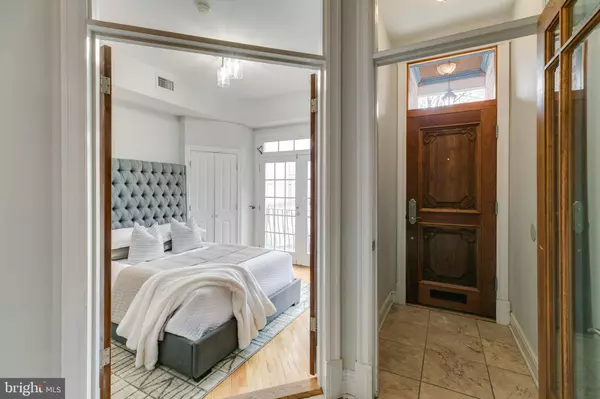$563,000
$599,900
6.2%For more information regarding the value of a property, please contact us for a free consultation.
3 Beds
2 Baths
2,010 SqFt
SOLD DATE : 05/25/2022
Key Details
Sold Price $563,000
Property Type Townhouse
Sub Type Interior Row/Townhouse
Listing Status Sold
Purchase Type For Sale
Square Footage 2,010 sqft
Price per Sqft $280
Subdivision Queen Village
MLS Listing ID PAPH2087892
Sold Date 05/25/22
Style Contemporary
Bedrooms 3
Full Baths 2
HOA Y/N N
Abv Grd Liv Area 2,010
Originating Board BRIGHT
Year Built 2003
Annual Tax Amount $9,237
Tax Year 2022
Lot Size 809 Sqft
Acres 0.02
Lot Dimensions 16.00 x 51.00
Property Description
Situated on a leafy Queen Village block across from the historic landmark, Sparks Shot Tower, this beautifully maintained home offers a fantastic flexible floor plan. Enter the large marble foyer with two spacious bedrooms, a full bath, and a roomy laundry room. French doors at the rear open to a lovely brick patio garden with raised planting beds. The second floor has soaring ceilings and a loft-like vibe, with a dramatic open kitchen overlooking serene neighboring outdoor space, and steps leading up to a sweeping living and dining area with clever custom storage under the stairs. The primary suite occupies the entire third floor, with two decks, a huge walk-in closet, and a beautiful bath with a soaking tub, frameless glass shower, and double sinks. A top-notch house in an exquisite Queen Village location, within walking distance of every desirable amenity the popular neighborhood has to offer.
Location
State PA
County Philadelphia
Area 19147 (19147)
Zoning RSA5
Rooms
Other Rooms Living Room, Dining Room, Kitchen
Main Level Bedrooms 2
Interior
Interior Features Kitchen - Eat-In, Primary Bath(s), Ceiling Fan(s), Walk-in Closet(s)
Hot Water Natural Gas
Heating Forced Air
Cooling Central A/C, Zoned
Flooring Hardwood
Heat Source Natural Gas
Laundry Main Floor
Exterior
Exterior Feature Patio(s), Deck(s)
Water Access N
Accessibility None
Porch Patio(s), Deck(s)
Garage N
Building
Story 3
Foundation Other
Sewer Public Sewer
Water Public
Architectural Style Contemporary
Level or Stories 3
Additional Building Above Grade, Below Grade
New Construction N
Schools
School District The School District Of Philadelphia
Others
Senior Community No
Tax ID 021077610
Ownership Fee Simple
SqFt Source Assessor
Special Listing Condition Standard
Read Less Info
Want to know what your home might be worth? Contact us for a FREE valuation!

Our team is ready to help you sell your home for the highest possible price ASAP

Bought with Margaux Genovese Pelegrin • Compass RE

43777 Central Station Dr, Suite 390, Ashburn, VA, 20147, United States
GET MORE INFORMATION






