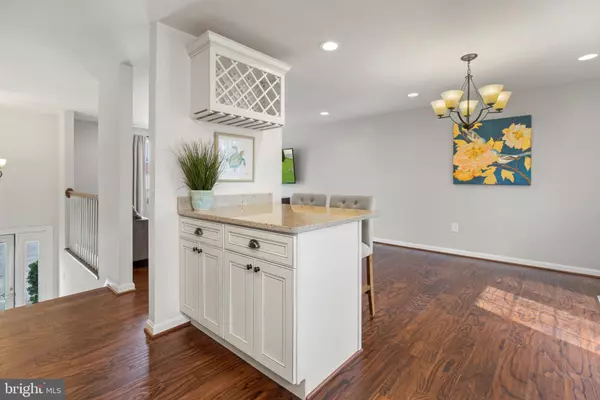$425,500
$389,500
9.2%For more information regarding the value of a property, please contact us for a free consultation.
4 Beds
2 Baths
1,733 SqFt
SOLD DATE : 04/18/2022
Key Details
Sold Price $425,500
Property Type Single Family Home
Sub Type Detached
Listing Status Sold
Purchase Type For Sale
Square Footage 1,733 sqft
Price per Sqft $245
Subdivision Chesterfield
MLS Listing ID MDAA2027834
Sold Date 04/18/22
Style Split Foyer
Bedrooms 4
Full Baths 2
HOA Fees $25/qua
HOA Y/N Y
Abv Grd Liv Area 1,040
Originating Board BRIGHT
Year Built 1982
Annual Tax Amount $3,556
Tax Year 2021
Lot Size 6,239 Sqft
Acres 0.14
Property Description
Prepare to be impressed. ***This stunner has natural gas when the majority of homes are all electric. This means a more efficient home and the added bonus of gas cooking. The current owner has literally rebuilt this house from the studs out. This house is simply remarkable. A stunning chef's kitchen, new bathrooms, new low "e" windows, a heavy up with all new electrical (200 amp service), a new roof with architectural shingles, new flooring and so much more. The current owner placed an emphasis on quality, durability, and efficiency. This home is incredibly well insulated and has new vinyl siding, soffits and gutters. This attention to detail is remarkable and will result in lower energy bills. The hot water heater is tankless and provides nonstop water at 10 gpm (gallons per minute). The doors both exterior and interior have been upgraded as has all of the LED lighting. The balusters have been upgraded and there is a giant 14' x 20' pressure treated deck. The curb appeal is wonderful and
this owner has paid incredible attention to detail. The current valuation of all of the projects would exceed $150,000.
The yard is fully fenced and ready for your best friend(s) to run around!
The flow of the house is fantastic. It lives very large and is ideally suited to entertaining. Upstairs you willl find a large living room, dining room and a circular flow kitchen. The cabinetry is gorgeous and you will find stainless steel energy efficient appliances. There are three generously sized bedrooms with ample storage and a beautifully reimagined bathroom
The lower level offers incredible space. You have a large family room/ entertaining space with great natural sunlight. There is a large well lit lower bedroom for privacy as well as another beautifully redone bathroom. There is a huge utility and laundry room with outside egress. You could put a nice workshop in this space.
The driveway will accommodate up to 4 cars and the front is beautifully landscaped. The backyard is spacious and fully fenced. There is a large shed (as-is) awaiting your special touches. This home is truly TURN KEY. It will be impossible to find another home that has this high degree of fit and finish.
Enjoy two (2) swimming pools and other benefits with an extremely low hoa.
It is an easy commute to Ft Meade, NSA, Baltimore, and Annapolis. This home is perfect in every way.
Location
State MD
County Anne Arundel
Zoning R5
Rooms
Main Level Bedrooms 3
Interior
Interior Features Floor Plan - Open, Formal/Separate Dining Room, Kitchen - Gourmet, Recessed Lighting, Tub Shower, Upgraded Countertops, Window Treatments, Wood Floors
Hot Water Natural Gas
Heating Central
Cooling Central A/C
Fireplace N
Heat Source Natural Gas
Laundry Dryer In Unit, Washer In Unit
Exterior
Exterior Feature Deck(s)
Garage Spaces 4.0
Fence Board, Fully, Privacy
Utilities Available Cable TV Available, Natural Gas Available, Electric Available, Phone Available, Sewer Available, Water Available
Amenities Available Pool - Outdoor, Picnic Area, Common Grounds
Waterfront N
Water Access N
Street Surface Black Top
Accessibility None
Porch Deck(s)
Total Parking Spaces 4
Garage N
Building
Story 2
Foundation Block
Sewer Public Sewer
Water Public
Architectural Style Split Foyer
Level or Stories 2
Additional Building Above Grade, Below Grade
New Construction N
Schools
School District Anne Arundel County Public Schools
Others
Senior Community No
Tax ID 020319090026140
Ownership Fee Simple
SqFt Source Assessor
Acceptable Financing Cash, Conventional, FHA, VA
Horse Property N
Listing Terms Cash, Conventional, FHA, VA
Financing Cash,Conventional,FHA,VA
Special Listing Condition Standard
Read Less Info
Want to know what your home might be worth? Contact us for a FREE valuation!

Our team is ready to help you sell your home for the highest possible price ASAP

Bought with Heather T Cox • Compass

43777 Central Station Dr, Suite 390, Ashburn, VA, 20147, United States
GET MORE INFORMATION






