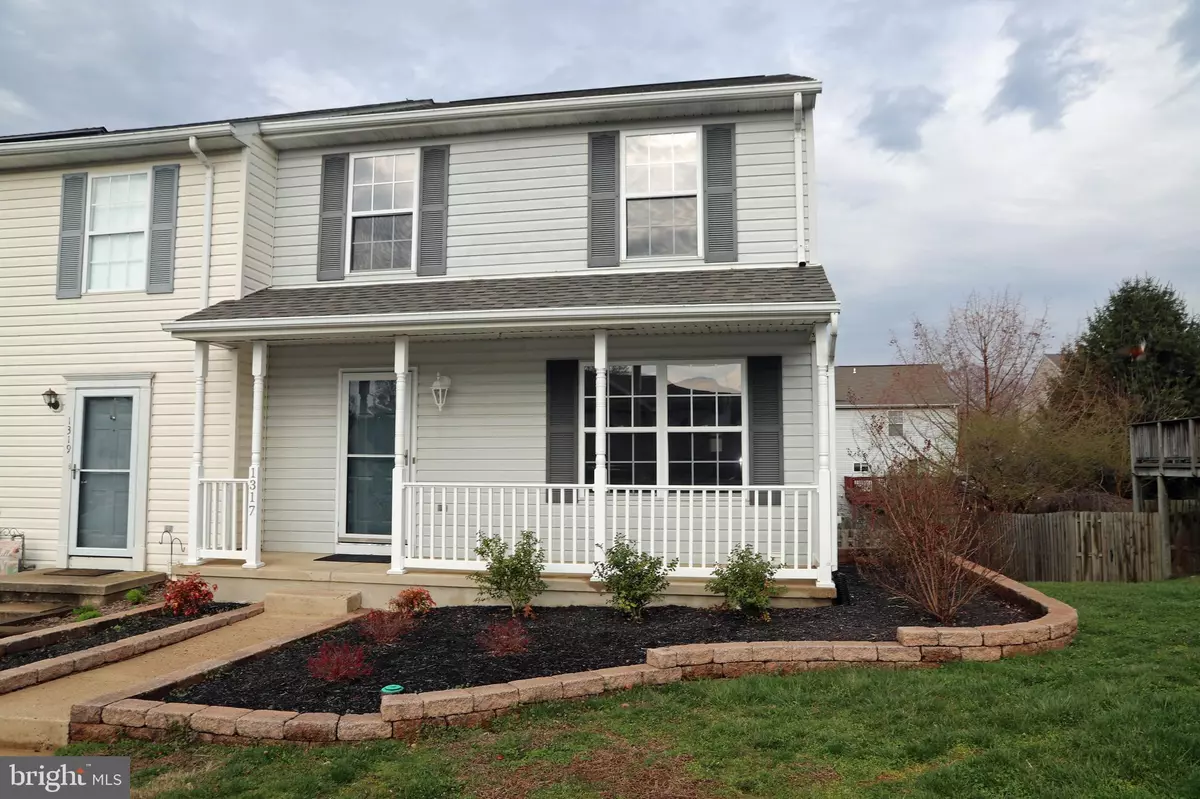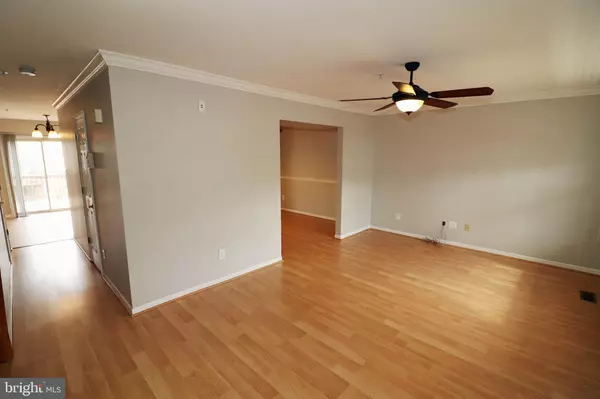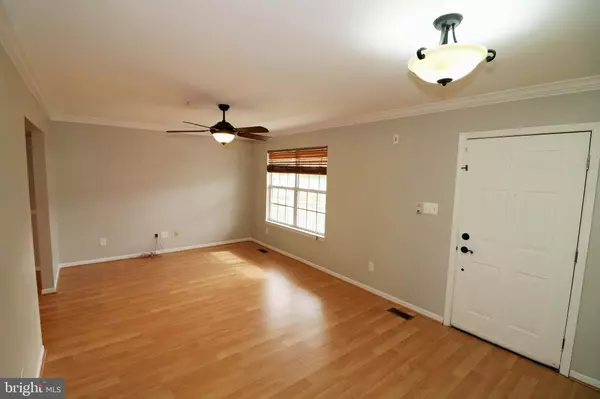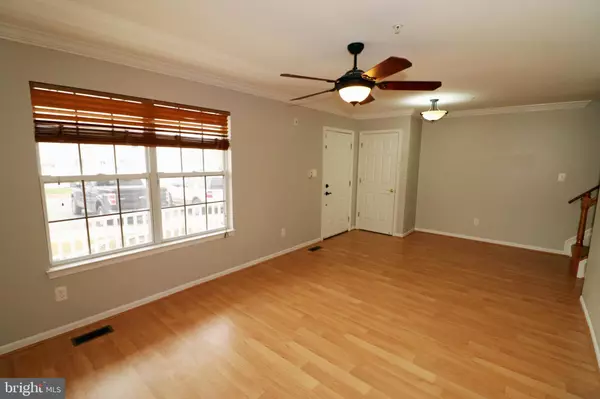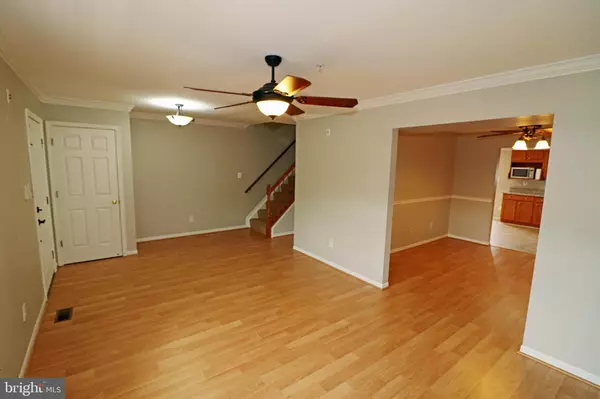$256,000
$249,900
2.4%For more information regarding the value of a property, please contact us for a free consultation.
3 Beds
4 Baths
2,336 SqFt
SOLD DATE : 04/10/2020
Key Details
Sold Price $256,000
Property Type Townhouse
Sub Type End of Row/Townhouse
Listing Status Sold
Purchase Type For Sale
Square Footage 2,336 sqft
Price per Sqft $109
Subdivision Amyclae Estates
MLS Listing ID MDHR244794
Sold Date 04/10/20
Style Colonial
Bedrooms 3
Full Baths 2
Half Baths 2
HOA Fees $60/mo
HOA Y/N Y
Abv Grd Liv Area 1,596
Originating Board BRIGHT
Year Built 1995
Annual Tax Amount $2,241
Tax Year 2019
Lot Size 2,880 Sqft
Acres 0.07
Property Description
End of Unit Townhome located in Bel Air, convenient to shops, schools, interstate 95. Recently remodeled New, Roof. New updated eat in Kitchen with granite countertops, stainless steel appliances and LVP flooring on Main Level. Neutral paint throughout, 3 large bedrooms on upper level with 2 full baths, lower level has ample storage space and an office area that could be used as a 4th bedroom. Newer AC unit, private fenced in flat backyard. 2 assigned parking spots in front of the home, next to the community mailbox.
Location
State MD
County Harford
Zoning R3
Rooms
Basement Daylight, Full, Fully Finished, Heated, Outside Entrance, Rear Entrance, Sump Pump, Walkout Level
Interior
Interior Features Attic, Breakfast Area, Carpet, Ceiling Fan(s), Chair Railings, Crown Moldings, Dining Area, Floor Plan - Open, Formal/Separate Dining Room, Kitchen - Eat-In, Kitchen - Gourmet, Primary Bath(s), Pantry, Sprinkler System, Walk-in Closet(s)
Heating Forced Air
Cooling Central A/C
Fireplaces Number 1
Equipment Built-In Microwave, Dishwasher, Disposal, Dryer, Icemaker, Oven - Single, Refrigerator, Stove, Water Heater
Fireplace Y
Appliance Built-In Microwave, Dishwasher, Disposal, Dryer, Icemaker, Oven - Single, Refrigerator, Stove, Water Heater
Heat Source Natural Gas
Exterior
Amenities Available Reserved/Assigned Parking, Other
Waterfront N
Water Access N
Accessibility None
Garage N
Building
Story 3+
Sewer Public Sewer
Water Public
Architectural Style Colonial
Level or Stories 3+
Additional Building Above Grade, Below Grade
New Construction N
Schools
Elementary Schools Prospect Mill
Middle Schools Southampton
High Schools C. Milton Wright
School District Harford County Public Schools
Others
HOA Fee Include Common Area Maintenance,Lawn Care Front,Lawn Care Rear,Lawn Care Side,Road Maintenance,Snow Removal,Trash
Senior Community No
Tax ID 1303290352
Ownership Fee Simple
SqFt Source Estimated
Special Listing Condition Standard
Read Less Info
Want to know what your home might be worth? Contact us for a FREE valuation!

Our team is ready to help you sell your home for the highest possible price ASAP

Bought with Milena Pomocka • Long & Foster Real Estate, Inc.

43777 Central Station Dr, Suite 390, Ashburn, VA, 20147, United States
GET MORE INFORMATION

