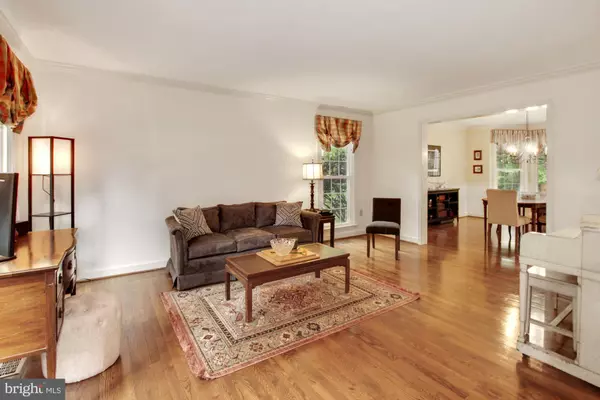$720,000
$650,000
10.8%For more information regarding the value of a property, please contact us for a free consultation.
4 Beds
3 Baths
3,396 SqFt
SOLD DATE : 07/22/2021
Key Details
Sold Price $720,000
Property Type Single Family Home
Sub Type Detached
Listing Status Sold
Purchase Type For Sale
Square Footage 3,396 sqft
Price per Sqft $212
Subdivision Stonegate
MLS Listing ID MDMC761996
Sold Date 07/22/21
Style Colonial
Bedrooms 4
Full Baths 2
Half Baths 1
HOA Y/N N
Abv Grd Liv Area 2,796
Originating Board BRIGHT
Year Built 1985
Annual Tax Amount $6,016
Tax Year 2021
Lot Size 0.344 Acres
Acres 0.34
Property Description
Beautiful brick 4 bedroom colonial tucked away on a cul-de-sac in the desired community of Stonegate. You enter this lovely home into a spacious foyer. To the left of the foyer is the formal living room which opens to a formal dining room with a large bay window. To the right is a handsome library with custom bookcases. As you walk through the home, you will experience open and airy living spaces. The large kitchen flows beautifully into a cozy family room with a wood burning fireplace. The kitchen and family room both offer sliding doors to an expansive deck, patio area and lovely landscaped private backyard. The main level offers hardwood floors in the library, living room, dining room, and family room. The upper level offers an inviting primary suite with cathedral ceiling, walk-in closet and luxury bath with soaking tub, dual sinks and separate shower. There are 3 additional generous sized bedrooms with an updated hall bath. The upper level has new carpeting throughout. Full unfinished basement with plumbing for a bathroom is waiting for your creative touch. Enjoy family gatherings or just quiet moments in your private backyard. A commuter's delight with DC being only 30 minutes away. Convenient to airports, shopping, eateries, and entertainment for the whole family. This lovely community offers tot lots, tennis, walking paths, basketball courts and a soccer field. Swim club within community is accepting memberships. Due to the Covid-19 Virus: Only One Agent & Two (2) Adults Are Allowed In The House At One Time and ALL MUST WEAR MASKS. ***No Children Under The Age Of 18 Are Allowed In The House ***All Of The Following Are Prohibited From Entering If Within The Last 14 Day They Have: Been Out of The Country***Feeling Sick Or Have Been Exposed To Covid-19***Have or Recently Recovered From Covid-19***Tested Positive For Covid-19***Show Signs of Covid-19***
Location
State MD
County Montgomery
Zoning R200
Rooms
Basement Full, Heated, Interior Access, Rough Bath Plumb, Shelving, Sump Pump, Unfinished
Interior
Interior Features Attic, Breakfast Area, Built-Ins, Carpet, Crown Moldings, Dining Area, Family Room Off Kitchen, Floor Plan - Open, Floor Plan - Traditional, Formal/Separate Dining Room, Kitchen - Eat-In, Skylight(s), Soaking Tub, Walk-in Closet(s), Wood Floors
Hot Water Natural Gas
Heating Forced Air, Central
Cooling Central A/C
Flooring Carpet, Hardwood, Ceramic Tile
Fireplaces Number 1
Fireplaces Type Brick, Wood
Fireplace Y
Heat Source Natural Gas
Laundry Main Floor
Exterior
Garage Garage - Front Entry
Garage Spaces 7.0
Waterfront N
Water Access N
Roof Type Composite
Accessibility None
Attached Garage 2
Total Parking Spaces 7
Garage Y
Building
Story 3
Sewer Public Sewer
Water Public
Architectural Style Colonial
Level or Stories 3
Additional Building Above Grade, Below Grade
New Construction N
Schools
Elementary Schools Stonegate
Middle Schools White Oak
High Schools James Hubert Blake
School District Montgomery County Public Schools
Others
Pets Allowed Y
Senior Community No
Tax ID 160501969998
Ownership Fee Simple
SqFt Source Assessor
Horse Property N
Special Listing Condition Standard
Pets Description No Pet Restrictions
Read Less Info
Want to know what your home might be worth? Contact us for a FREE valuation!

Our team is ready to help you sell your home for the highest possible price ASAP

Bought with Majid Syed • Taylor Properties

43777 Central Station Dr, Suite 390, Ashburn, VA, 20147, United States
GET MORE INFORMATION






