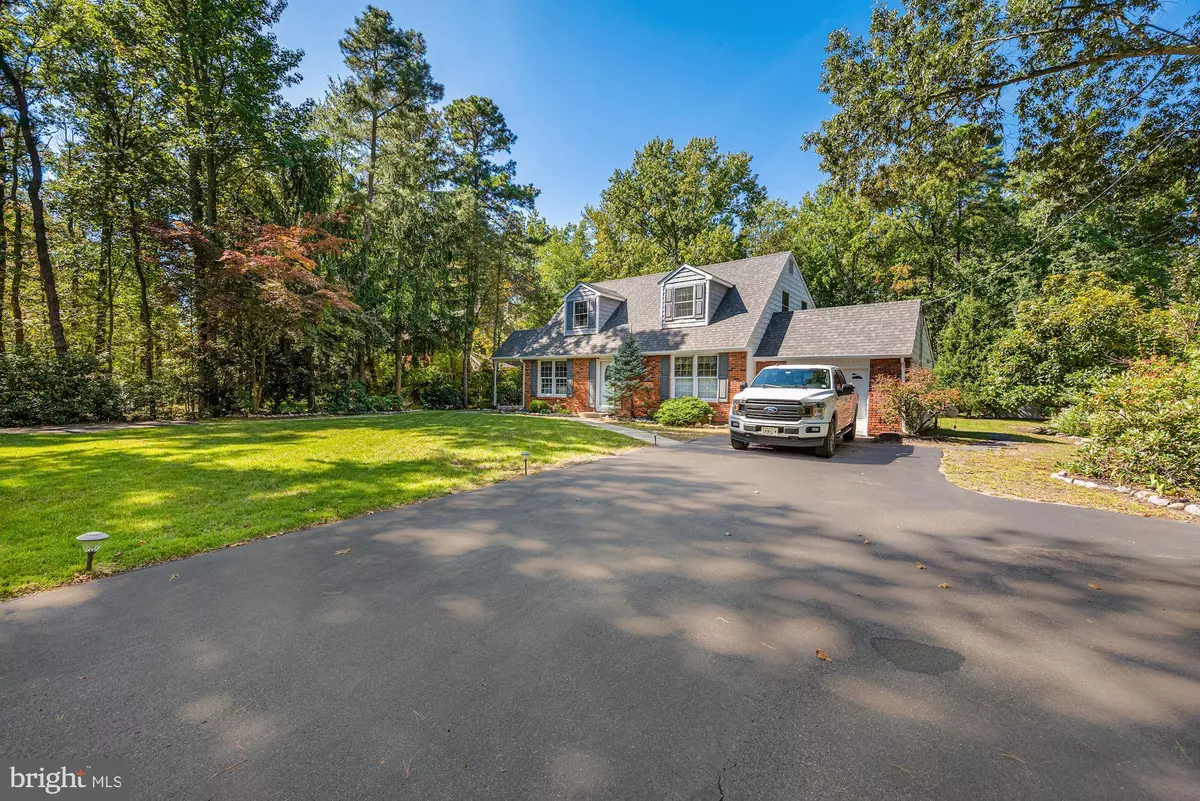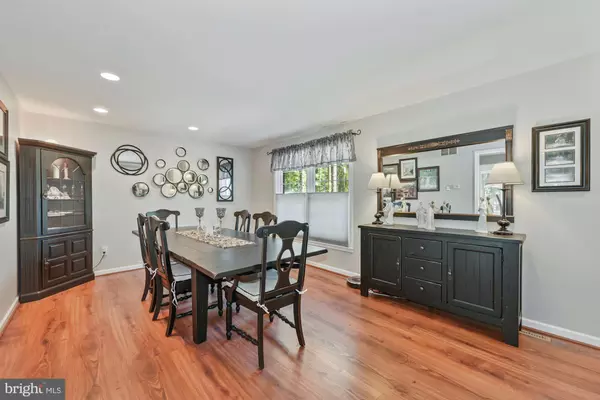$500,000
$500,000
For more information regarding the value of a property, please contact us for a free consultation.
4 Beds
3 Baths
2,460 SqFt
SOLD DATE : 12/15/2021
Key Details
Sold Price $500,000
Property Type Single Family Home
Sub Type Detached
Listing Status Sold
Purchase Type For Sale
Square Footage 2,460 sqft
Price per Sqft $203
Subdivision Oakwood Lakes
MLS Listing ID NJBL2007924
Sold Date 12/15/21
Style Cape Cod
Bedrooms 4
Full Baths 2
Half Baths 1
HOA Fees $18/ann
HOA Y/N Y
Abv Grd Liv Area 2,460
Originating Board BRIGHT
Year Built 1973
Annual Tax Amount $9,053
Tax Year 2021
Lot Size 0.799 Acres
Acres 0.8
Lot Dimensions 0.00 x 0.00
Property Description
Looking for tranquility ? Serenity is what I call this house, This 4 Bed two and a half bath home sits on Oliphants lake with 75 feet of water frontage, dock for your canoes, fire pit for autumn nights.
Open floor plan, gourmet kitchen, oversized Dining room, Beautiful Sun room with glass walls, cathedral ceiling, skylights, ceramic floors, Sun room faces the the very relax back yard with fire pit, paver patio, and stairs. First floor Master Bedroom, and bath. Office with fireplace, and walk in closet. Over sized Family room with wood burning brick fireplace, This home has been meticulously care for.
Paved driveway with 5 Parking spaces, One car garage , and 8 x 14 Shed .
Lakefront Lot 00016 03 included in sale .
MAKE APPOINTMENTS TODAY THIS ONE WON'T LAST!!
Location
State NJ
County Burlington
Area Medford Twp (20320)
Zoning GD
Rooms
Other Rooms Living Room, Dining Room, Bedroom 2, Bedroom 3, Bedroom 4, Kitchen, Bedroom 1, Sun/Florida Room, Office
Main Level Bedrooms 1
Interior
Interior Features Attic, Attic/House Fan, Built-Ins, Ceiling Fan(s), Dining Area, Entry Level Bedroom, Family Room Off Kitchen, Floor Plan - Open, Formal/Separate Dining Room, Kitchen - Eat-In, Pantry, Recessed Lighting, Soaking Tub, Stall Shower, Walk-in Closet(s), Water Treat System, Window Treatments, Wood Floors
Hot Water Natural Gas
Heating Forced Air
Cooling Central A/C
Flooring Ceramic Tile, Engineered Wood, Laminate Plank
Fireplaces Number 1
Equipment Dishwasher, Disposal, Dryer, Dryer - Front Loading, Dryer - Gas, Exhaust Fan, Microwave, Oven - Self Cleaning, Oven - Single, Refrigerator, Washer, Washer - Front Loading, Water Conditioner - Owned, Water Heater
Appliance Dishwasher, Disposal, Dryer, Dryer - Front Loading, Dryer - Gas, Exhaust Fan, Microwave, Oven - Self Cleaning, Oven - Single, Refrigerator, Washer, Washer - Front Loading, Water Conditioner - Owned, Water Heater
Heat Source Natural Gas
Exterior
Garage Additional Storage Area, Garage - Front Entry, Inside Access
Garage Spaces 6.0
Utilities Available Cable TV, Natural Gas Available, Phone, Water Available, Sewer Available, Electric Available
Water Access Y
Roof Type Architectural Shingle
Accessibility 2+ Access Exits, >84\" Garage Door, Doors - Swing In
Attached Garage 1
Total Parking Spaces 6
Garage Y
Building
Lot Description Front Yard, Level, Partly Wooded, Road Frontage, SideYard(s)
Story 2
Foundation Crawl Space
Sewer Public Sewer
Water Well
Architectural Style Cape Cod
Level or Stories 2
Additional Building Above Grade, Below Grade
Structure Type 9'+ Ceilings,Beamed Ceilings,Cathedral Ceilings,Dry Wall,Vaulted Ceilings
New Construction N
Schools
High Schools Lenape H.S.
School District Medford Lakes Borough Public Schools
Others
Pets Allowed Y
HOA Fee Include None
Senior Community No
Tax ID 20-02801-00011
Ownership Fee Simple
SqFt Source Assessor
Acceptable Financing Cash, Conventional, VA
Listing Terms Cash, Conventional, VA
Financing Cash,Conventional,VA
Special Listing Condition Standard
Pets Description No Pet Restrictions
Read Less Info
Want to know what your home might be worth? Contact us for a FREE valuation!

Our team is ready to help you sell your home for the highest possible price ASAP

Bought with Colleen Hadden • Compass New Jersey, LLC - Moorestown

43777 Central Station Dr, Suite 390, Ashburn, VA, 20147, United States
GET MORE INFORMATION






