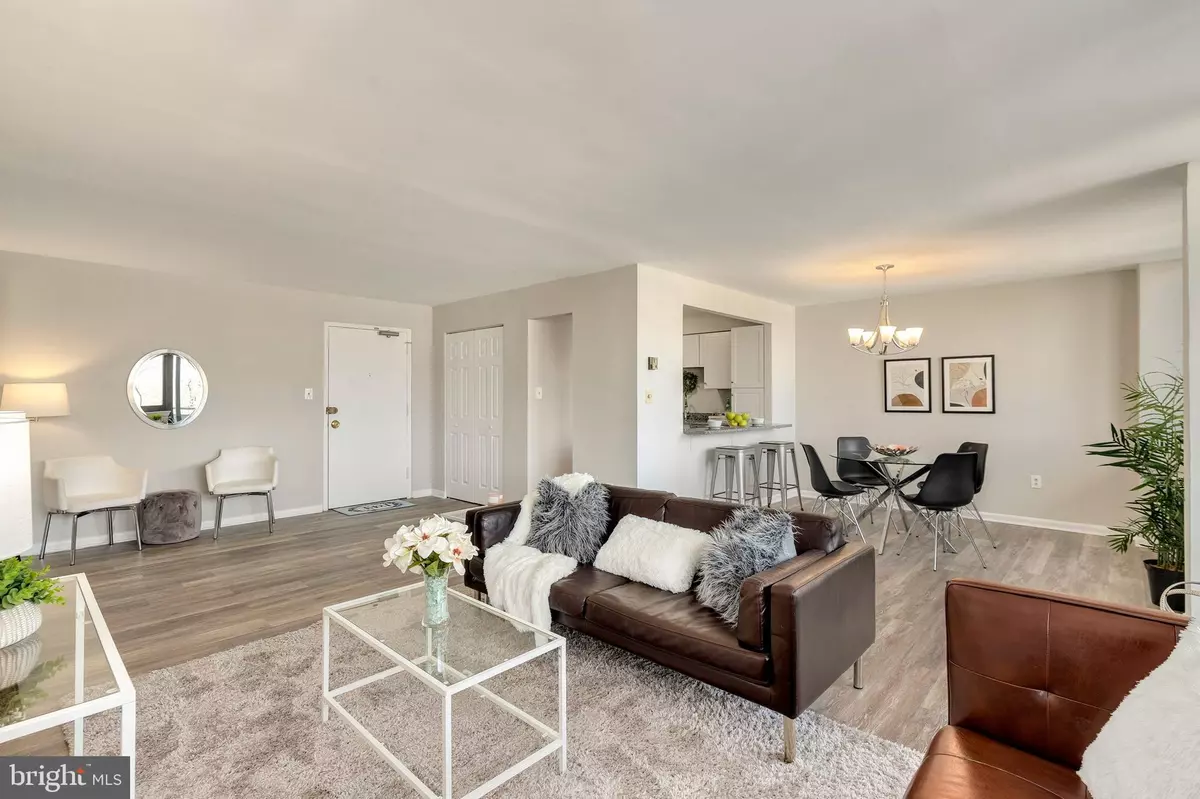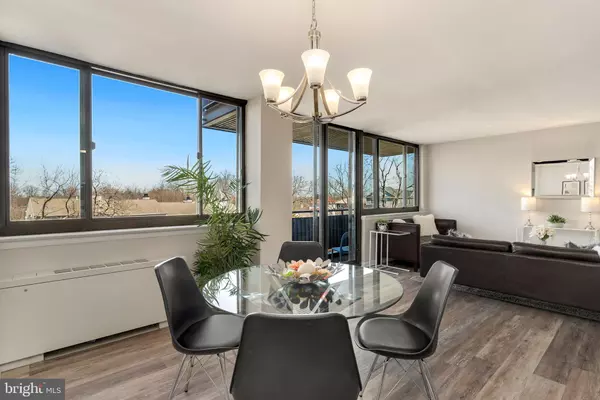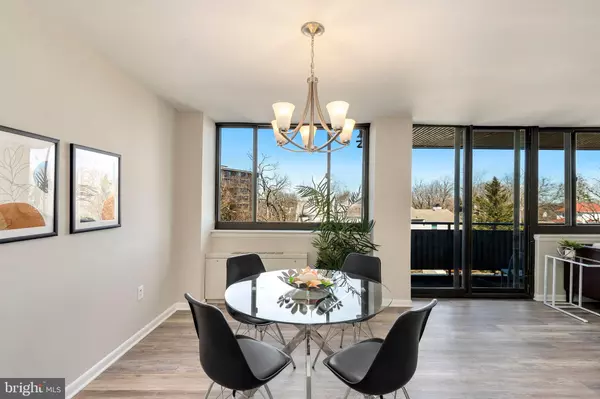$241,000
$242,500
0.6%For more information regarding the value of a property, please contact us for a free consultation.
1 Bed
1 Bath
809 SqFt
SOLD DATE : 06/25/2021
Key Details
Sold Price $241,000
Property Type Condo
Sub Type Condo/Co-op
Listing Status Sold
Purchase Type For Sale
Square Footage 809 sqft
Price per Sqft $297
Subdivision Stoneridge Knoll
MLS Listing ID VAAR176684
Sold Date 06/25/21
Style Contemporary
Bedrooms 1
Full Baths 1
Condo Fees $677/mo
HOA Y/N N
Abv Grd Liv Area 809
Originating Board BRIGHT
Year Built 1965
Annual Tax Amount $2,481
Tax Year 2020
Property Description
Stunning renovation just completed! You will feel right at home in this welcoming condo - you won't want to leave! Upon entering, your eyes follow the new luxury wood grain flooring across to the huge balcony window that showcases the tree tops and open sky beyond. See yourself sitting out there, overlooking neighboring residences on the "quiet" side of the building, sipping wine with friends as the sun sets. Freshly painted throughout in neutral grey to compliment the floors. The original kitchen was entirely gutted, replaced with new crisp white cabinets with chrome knobs, stainless steel LG appliances: refrigerator & gas stove with removable griddle, an overhead vent hood, deep stainless steel sink with pot filler faucet/sprayer and lustrous granite counters, including a reinforced granite breakfast bar overhang with room for stools underneath! The spacious dining room is accented by a lovely new chandelier. In the adjoining living room, there are a myriad of furniture arrangement choices with all that open space! Both the entrance and bedroom boast new closet doors with storage galore within! The bedroom easily fits a queen bed, dresser and shelves, as needed. The bathroom continues the grey and white theme, with a new chrome vanity light, new stylish mirror, new sink faucet and new rainfall shower head. Reasonable monthly fee includes ALL utilities, one parking space, indoor bike storage and a storage unit (#9). A fitness room and party room on the 8th floor offer areas to socialize in the future. From there, take the stairs to the rooftop lounge to enjoy wide open space and beautiful views. The laundry room is just down the hall on your floor. Such a great location, just over a mile to Ballston/Clarendon metro corridor. Grocery, shops and dining options are plentiful and close. Commute to DC/Pentagon/Amazon HQ2 via Rte. 66 in minutes! Come Fall In Love!
Location
State VA
County Arlington
Zoning RA6-15
Rooms
Main Level Bedrooms 1
Interior
Hot Water Natural Gas
Heating Forced Air
Cooling Central A/C
Equipment Dishwasher, Disposal, Freezer, Humidifier, Refrigerator, Icemaker, Stove
Appliance Dishwasher, Disposal, Freezer, Humidifier, Refrigerator, Icemaker, Stove
Heat Source Natural Gas
Exterior
Amenities Available Community Center, Exercise Room, Extra Storage, Party Room, Elevator
Water Access N
Accessibility None
Garage N
Building
Story 1
Unit Features Hi-Rise 9+ Floors
Sewer Public Sewer
Water Public
Architectural Style Contemporary
Level or Stories 1
Additional Building Above Grade, Below Grade
New Construction N
Schools
School District Arlington County Public Schools
Others
HOA Fee Include Air Conditioning,Common Area Maintenance,Electricity,Ext Bldg Maint,Gas,Heat,Insurance,Management,Other,Reserve Funds,Sewer,Snow Removal,Trash,Water
Senior Community No
Tax ID 06-001-113
Ownership Condominium
Special Listing Condition Standard
Read Less Info
Want to know what your home might be worth? Contact us for a FREE valuation!

Our team is ready to help you sell your home for the highest possible price ASAP

Bought with Mary Beth Eisenhard • Long & Foster Real Estate, Inc.
43777 Central Station Dr, Suite 390, Ashburn, VA, 20147, United States
GET MORE INFORMATION






