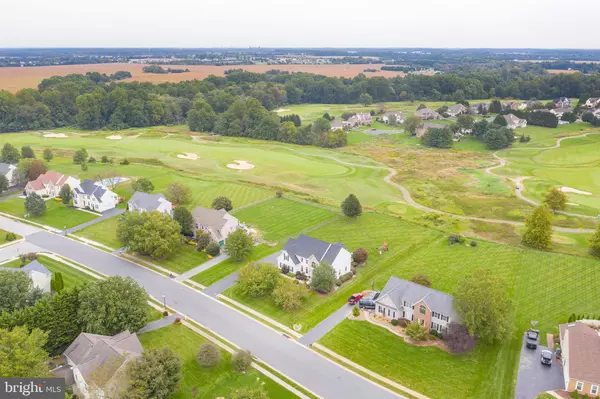$560,000
$560,000
For more information regarding the value of a property, please contact us for a free consultation.
4 Beds
3 Baths
3,550 SqFt
SOLD DATE : 12/04/2020
Key Details
Sold Price $560,000
Property Type Single Family Home
Sub Type Detached
Listing Status Sold
Purchase Type For Sale
Square Footage 3,550 sqft
Price per Sqft $157
Subdivision Back Creek
MLS Listing ID DENC509410
Sold Date 12/04/20
Style Contemporary
Bedrooms 4
Full Baths 2
Half Baths 1
HOA Fees $25/ann
HOA Y/N Y
Abv Grd Liv Area 3,550
Originating Board BRIGHT
Year Built 1998
Annual Tax Amount $3,833
Tax Year 2020
Lot Size 0.750 Acres
Acres 0.75
Lot Dimensions 119.00 x 259.40
Property Description
This stunning home is located in the much sought after community of Back Creek! Upon entering the home you will be awestruck by the stunning 2 story foyer featuring a turned staircase with beautiful custom railing. The gourmet Kitchen is truly a Chef's Delight. It features a center island, Granite countertops, marble backsplash, under cabinet lights, newer SS appliances, a large eat-in breakfast area, a Butler's pantry, a desk area and an exit door to the deck! The FR is open to the kitchen and features a gas fireplace and a dramatic 2 story wall of windows for taking in gorgeous views of the golf course. The main level also offers a LR with columns and is adjacent to the DR which makes entertaining a cinch! The office features plenty of windows for taking in more golf course views. This level also has a PR and a large Laundry Room with a closet, a window and an exit door to the garage. The entire first floor features upgraded hardwood floors in EVERY room with the exception of the Laundry Room which features Porcelain tile. Other outstanding features on the main level include, upgraded lighting, crown/chair molding, 5 inch baseboards and a newer front door. You can find your way upstairs by either the foyer or rear stairs. The Master Bedroom features a vaulted ceiling with a ceiling fan, a Retreat area and 2 walk in closets. There is also a Master Bathroom with a soaking tub, a separate shower, his and her vanities, an elongated toilet and a tile floor. There are 3 other generous size bedrooms (all with ceiling fans, plenty of closet space and another full bath on this level. This bathroom features a tile floor, double vanities and an elongated toilet. In the basement there are a two finished areas with plenty of recessed lights. There is also a large unfinished area for all your storage needs. System updates include a newer heater, AC and HWH. There is also an invisible fence and security system. Outside the home you will find gorgeous views of the 4th Fairway and 5th Tee, a 16x37 deck and yard for entertaining, a 2 car garage, a storage shed and an extra wide driveway. This beautiful home sits on 3/4 acres in the award winning community of Back Creek and in the Appo School District. The Golf Course has received Golf Digest's awards of "Best in State Course" and "Top Venue in Delaware" The Restaurant has also received numerous awards which include 'Best New Restaurant in New Castle County" and "Best Restaurant in Middletown" Eat and play where you live!
Location
State DE
County New Castle
Area South Of The Canal (30907)
Zoning NC21
Rooms
Other Rooms Living Room, Dining Room, Bedroom 2, Bedroom 3, Bedroom 4, Kitchen, Family Room, Bedroom 1, Great Room, Office, Recreation Room
Basement Full
Interior
Hot Water Natural Gas
Heating Forced Air
Cooling Central A/C
Flooring Hardwood, Ceramic Tile, Carpet
Fireplaces Number 1
Fireplaces Type Gas/Propane
Fireplace Y
Heat Source Natural Gas
Laundry Main Floor
Exterior
Parking Features Garage - Side Entry, Garage Door Opener
Garage Spaces 2.0
Utilities Available Cable TV
Water Access N
View Golf Course
Roof Type Shingle
Accessibility None
Attached Garage 2
Total Parking Spaces 2
Garage Y
Building
Lot Description Front Yard, Landscaping, Premium, SideYard(s), Rear Yard
Story 2
Sewer On Site Septic
Water Public
Architectural Style Contemporary
Level or Stories 2
Additional Building Above Grade, Below Grade
Structure Type 9'+ Ceilings,2 Story Ceilings
New Construction N
Schools
School District Appoquinimink
Others
Senior Community No
Tax ID 11-064.00-016
Ownership Fee Simple
SqFt Source Assessor
Acceptable Financing Cash, Conventional, FHA, VA
Horse Property N
Listing Terms Cash, Conventional, FHA, VA
Financing Cash,Conventional,FHA,VA
Special Listing Condition Standard
Read Less Info
Want to know what your home might be worth? Contact us for a FREE valuation!

Our team is ready to help you sell your home for the highest possible price ASAP

Bought with Julie A Spagnolo • Long & Foster Real Estate, Inc.

43777 Central Station Dr, Suite 390, Ashburn, VA, 20147, United States
GET MORE INFORMATION






