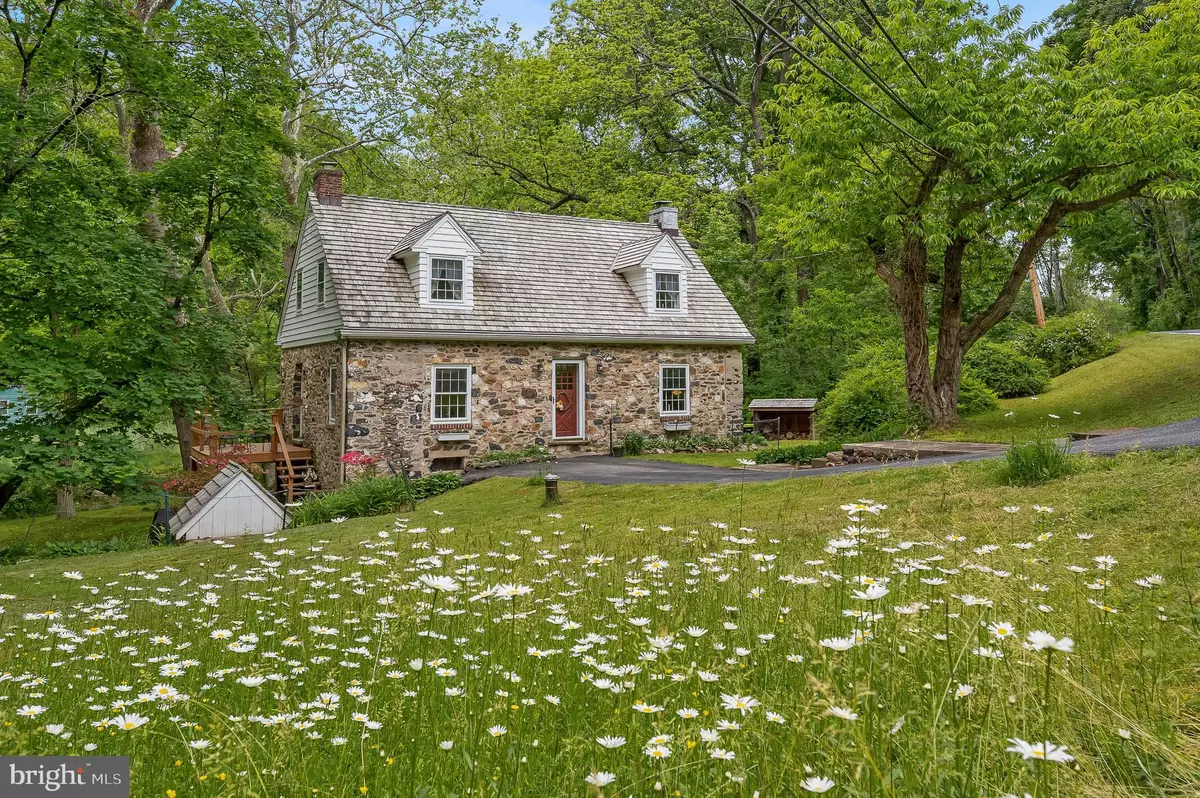$375,000
$375,000
For more information regarding the value of a property, please contact us for a free consultation.
2 Beds
1 Bath
1,500 SqFt
SOLD DATE : 07/29/2022
Key Details
Sold Price $375,000
Property Type Single Family Home
Sub Type Detached
Listing Status Sold
Purchase Type For Sale
Square Footage 1,500 sqft
Price per Sqft $250
Subdivision None Available
MLS Listing ID DENC2024410
Sold Date 07/29/22
Style Cottage
Bedrooms 2
Full Baths 1
HOA Y/N N
Abv Grd Liv Area 1,500
Originating Board BRIGHT
Year Built 1946
Annual Tax Amount $1,652
Tax Year 2021
Lot Size 6,970 Sqft
Acres 0.16
Lot Dimensions 66.50 x 135.70
Property Description
Welcome to 3832 Mill Creek Road located in Hockessin, DE! This unique property is like being in a back-country hollow, where the pressures of the day melt away in the centuries-old stone cottage. What will you enjoy more..... Waking to a chorus of songbirds? Watching the deer, fox, and geese raising their families in the back yard? Trout fishing in the Spring? Maybe it will be the rubber duck races down the creek or a campfire after Hillbilly Happy Hour in the swimming hole? Or, possibly, just the essence of this historic mill, the last one of seven that once operated on the Mill Creek? This home is an absolute treasure and the location is absolutely serene! The cottage features a living room with floor to ceiling stone fireplace, formal dining room, as well as an eat-in kitchen. There is a deck off of the kitchen overlooking the backyard and creek. Two bedrooms with walk in closet and one full bath can be found on the upper level. The current owners purchased the home in 1992 and lovingly continued renovations from the previous owners. With only two owners in 75 years, this cottage is truly one of a kind and a testament to what an amazing place it is to call home. Property is listed at appraised value. An elevation certificate is forthcoming from Hillcrest and Associates.
Location
State DE
County New Castle
Area Hockssn/Greenvl/Centrvl (30902)
Zoning S
Rooms
Other Rooms Living Room, Dining Room, Primary Bedroom, Bedroom 2, Kitchen, Basement, Foyer, Full Bath
Basement Full, Unfinished
Interior
Hot Water Electric
Heating Forced Air
Cooling Central A/C
Fireplaces Number 1
Fireplace Y
Heat Source Oil
Exterior
Water Access Y
Accessibility None
Garage N
Building
Story 2
Foundation Stone
Sewer Public Sewer
Water Well
Architectural Style Cottage
Level or Stories 2
Additional Building Above Grade, Below Grade
New Construction N
Schools
Elementary Schools Cooke
Middle Schools Henry B. Du Pont
High Schools Mckean
School District Red Clay Consolidated
Others
Senior Community No
Tax ID 08-025.00-041
Ownership Fee Simple
SqFt Source Assessor
Special Listing Condition Standard
Read Less Info
Want to know what your home might be worth? Contact us for a FREE valuation!

Our team is ready to help you sell your home for the highest possible price ASAP

Bought with Peter Meyer • Meyer & Meyer Realty

43777 Central Station Dr, Suite 390, Ashburn, VA, 20147, United States
GET MORE INFORMATION






