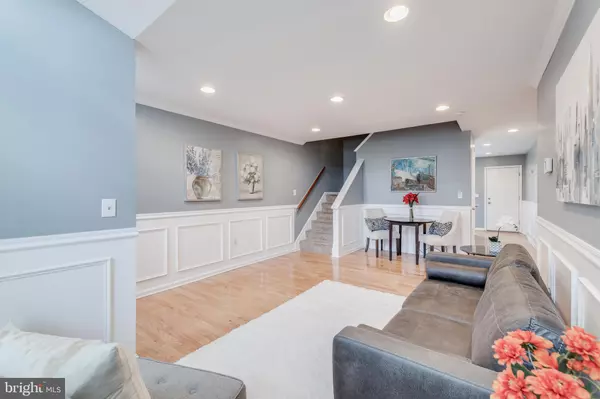$235,000
$235,000
For more information regarding the value of a property, please contact us for a free consultation.
3 Beds
2 Baths
1,650 SqFt
SOLD DATE : 03/29/2022
Key Details
Sold Price $235,000
Property Type Townhouse
Sub Type Interior Row/Townhouse
Listing Status Sold
Purchase Type For Sale
Square Footage 1,650 sqft
Price per Sqft $142
Subdivision Old Goucher
MLS Listing ID MDBA2033944
Sold Date 03/29/22
Style Federal
Bedrooms 3
Full Baths 2
HOA Y/N N
Abv Grd Liv Area 1,650
Originating Board BRIGHT
Year Built 1920
Annual Tax Amount $4,641
Tax Year 2021
Lot Size 1,280 Sqft
Acres 0.03
Lot Dimensions 15 x 80
Property Description
Welcome to this Charming, Light-filled 3 bedroom 2 bath townhome in Old Goucher Village. This prime location is six blocks north of Baltimore's Penn Station and eight minutes by bus from Johns Hopkins Homewood Campus. There is plenty of convenient parking for you and your guests. Commuters will appreciate easy access to the Jones Falls bike trail and Penn Station. This beautiful home enjoys wonderful natural light all year round with views of the fenced-in yard and Huge Community Open Space/Garden from every floor. The front door opens into a spacious living room with floor-to-ceiling windows. From the living room dining area you walk into the light filled kitchen. The Kitchen features Stainless Steel Appliances, Granite Countertops and a Large Granite Countertop Island. From the Kitchen you have access to a fenced-in backyard accessed from an alley. The backyard can conveniently park 2 cars or leave the yard as-is for backyard entertaining. The second level features two carpeted bedrooms, each with closets and 1 full bath. The third floor features the Primary en-suite Bedroom and Bath. The large basement offers spacious storage with standing headroom and a laundry area with washer and dryer..... What a Perfect Setting for a "Man Cave" or Art Studio. This is the perfect home located conveniently close to everything Baltimore has to offer!
Location
State MD
County Baltimore City
Zoning R-8
Rooms
Other Rooms Living Room, Dining Room, Primary Bedroom, Bedroom 2, Kitchen, Basement, Foyer, Bedroom 1, Bathroom 1, Primary Bathroom
Basement Unfinished, Interior Access
Interior
Hot Water Natural Gas
Cooling Central A/C
Flooring Solid Hardwood, Carpet
Equipment Built-In Microwave, Dishwasher, Disposal, Dryer - Electric, Refrigerator, Stainless Steel Appliances, Stove, Washer, Water Heater
Furnishings No
Fireplace N
Appliance Built-In Microwave, Dishwasher, Disposal, Dryer - Electric, Refrigerator, Stainless Steel Appliances, Stove, Washer, Water Heater
Heat Source Natural Gas
Laundry Basement
Exterior
Fence Chain Link
Utilities Available Electric Available, Cable TV Available, Phone Available
Water Access N
View City, Garden/Lawn
Roof Type Asphalt,Rubber
Accessibility None
Garage N
Building
Lot Description Backs - Open Common Area, Rear Yard
Story 3
Foundation Stone
Sewer Public Sewer
Water Public
Architectural Style Federal
Level or Stories 3
Additional Building Above Grade, Below Grade
New Construction N
Schools
School District Baltimore City Public Schools
Others
Pets Allowed Y
Senior Community No
Tax ID 0312123806 029
Ownership Fee Simple
SqFt Source Estimated
Special Listing Condition Standard
Pets Description Dogs OK, Cats OK
Read Less Info
Want to know what your home might be worth? Contact us for a FREE valuation!

Our team is ready to help you sell your home for the highest possible price ASAP

Bought with Claudia Cristina Towles • Coldwell Banker Realty

43777 Central Station Dr, Suite 390, Ashburn, VA, 20147, United States
GET MORE INFORMATION






