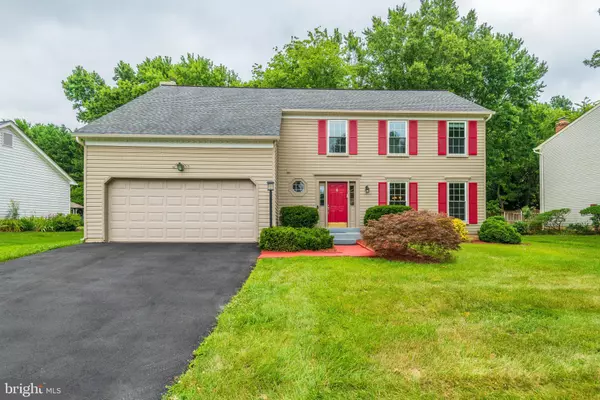$775,000
$799,900
3.1%For more information regarding the value of a property, please contact us for a free consultation.
4 Beds
3 Baths
2,160 SqFt
SOLD DATE : 10/14/2022
Key Details
Sold Price $775,000
Property Type Single Family Home
Sub Type Detached
Listing Status Sold
Purchase Type For Sale
Square Footage 2,160 sqft
Price per Sqft $358
Subdivision Franklin Farm
MLS Listing ID VAFX2082204
Sold Date 10/14/22
Style Colonial
Bedrooms 4
Full Baths 2
Half Baths 1
HOA Fees $96/qua
HOA Y/N Y
Abv Grd Liv Area 2,160
Originating Board BRIGHT
Year Built 1986
Annual Tax Amount $7,933
Tax Year 2022
Lot Size 9,577 Sqft
Acres 0.22
Property Description
Beautiful well maintained 4 bedrooms; 2.5 baths Millwood model located in the desirable Franklin Farms neighborhood. Main level includes Hardwood flooring throughout, and freshly painted on main and upper level. You'll find a cozy Family Room with a wood burning fireplace adjacent to the upgraded Kitchen w/ recessed lighting that adds lots of light. The Kitchen boasts beautiful white cabinets, granite countertops and stylish backsplash w/ a separate coffee station and stainless-steel oven and dishwasher. Other rooms on the main level include a large Living Room w/ double exposure windows and crown molding that carries through to the adjoining dining room for family dinners. Upper level features a large Master Suite w/ Cathedral ceiling, and deep mirrored closets, private primary bath featuring a soaking tub, stall shower, and double vanities. Three additional well sized bedrooms are also located on the upper level with an updated hallway bath. Laundry is located on unfinished framed lower level that includes rough-in and is ready for your imagination. Enjoy family and friends or morning coffee on this large deck that sits on a flat sizable treelined backyard. Franklin Farm amenities include acres of open space, walking paths, several ponds, 6 tennis courts, basketball, and volleyball court and pool w/ membership. Easy access to major commuter routes, Reston, Tysons and Dulles Airport. Welcome Home!
Location
State VA
County Fairfax
Zoning 302
Rooms
Other Rooms Living Room, Dining Room, Primary Bedroom, Bedroom 2, Bedroom 3, Bedroom 4, Kitchen, Family Room
Basement Unfinished, Connecting Stairway
Interior
Interior Features Breakfast Area, Family Room Off Kitchen, Combination Dining/Living, Window Treatments, Primary Bath(s)
Hot Water Electric
Heating Heat Pump(s)
Cooling Heat Pump(s), Central A/C
Flooring Ceramic Tile, Hardwood, Carpet
Fireplaces Number 1
Fireplaces Type Fireplace - Glass Doors
Equipment Dishwasher, Disposal, Dryer, Exhaust Fan, Oven/Range - Electric, Range Hood, Refrigerator, Washer
Fireplace Y
Window Features Storm,Double Pane,Sliding
Appliance Dishwasher, Disposal, Dryer, Exhaust Fan, Oven/Range - Electric, Range Hood, Refrigerator, Washer
Heat Source Electric
Laundry Lower Floor
Exterior
Exterior Feature Deck(s)
Garage Garage - Front Entry, Garage Door Opener
Garage Spaces 2.0
Utilities Available Cable TV Available, Multiple Phone Lines, Under Ground
Amenities Available Basketball Courts, Bike Trail, Tennis Courts, Tot Lots/Playground, Pool - Outdoor, Community Center, Jog/Walk Path, Swimming Pool
Waterfront N
Water Access N
Accessibility Doors - Lever Handle(s)
Porch Deck(s)
Parking Type Attached Garage
Attached Garage 2
Total Parking Spaces 2
Garage Y
Building
Lot Description Cleared, Backs to Trees, Landscaping, Rear Yard
Story 3
Foundation Concrete Perimeter
Sewer Public Septic, Public Sewer
Water Public
Architectural Style Colonial
Level or Stories 3
Additional Building Above Grade, Below Grade
Structure Type Cathedral Ceilings
New Construction N
Schools
Elementary Schools Navy
Middle Schools Franklin
High Schools Oakton
School District Fairfax County Public Schools
Others
HOA Fee Include Common Area Maintenance,Management,Insurance,Reserve Funds,Trash
Senior Community No
Tax ID 0352 08 0298
Ownership Fee Simple
SqFt Source Assessor
Acceptable Financing Cash, Conventional, FHA, Negotiable, VA
Horse Property N
Listing Terms Cash, Conventional, FHA, Negotiable, VA
Financing Cash,Conventional,FHA,Negotiable,VA
Special Listing Condition Standard
Read Less Info
Want to know what your home might be worth? Contact us for a FREE valuation!

Our team is ready to help you sell your home for the highest possible price ASAP

Bought with Samira S Rantisi • Samson Properties

43777 Central Station Dr, Suite 390, Ashburn, VA, 20147, United States
GET MORE INFORMATION






