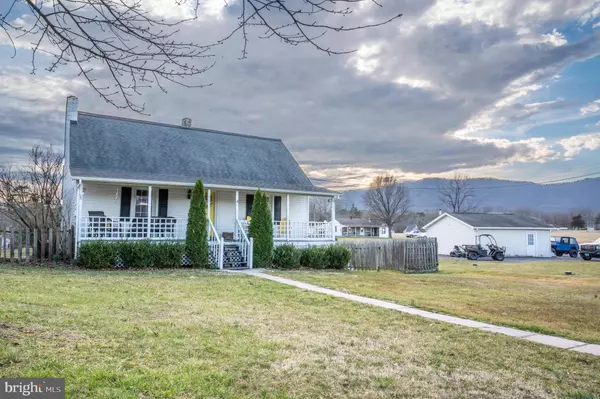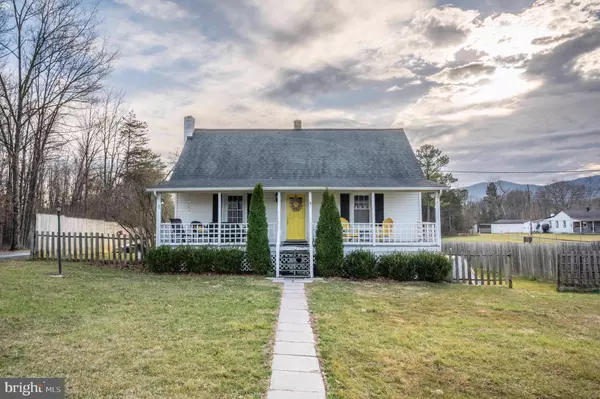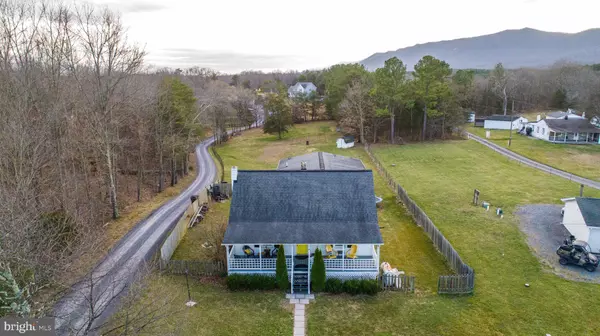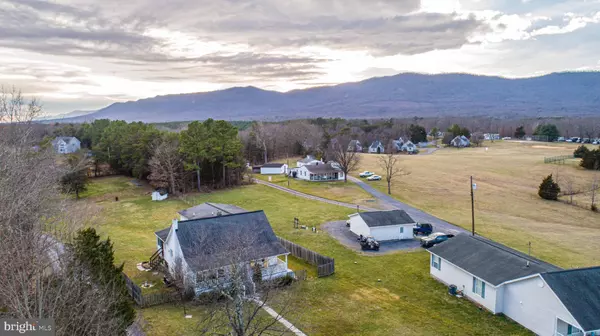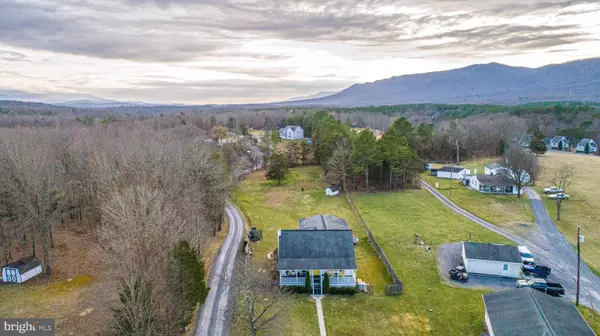$336,000
$325,000
3.4%For more information regarding the value of a property, please contact us for a free consultation.
5 Beds
3 Baths
1,992 SqFt
SOLD DATE : 05/10/2021
Key Details
Sold Price $336,000
Property Type Single Family Home
Sub Type Detached
Listing Status Sold
Purchase Type For Sale
Square Footage 1,992 sqft
Price per Sqft $168
Subdivision Laing Est Division
MLS Listing ID VAWR142974
Sold Date 05/10/21
Style Cape Cod
Bedrooms 5
Full Baths 2
Half Baths 1
HOA Y/N N
Abv Grd Liv Area 1,992
Originating Board BRIGHT
Year Built 1952
Annual Tax Amount $1,673
Tax Year 2020
Lot Size 1.790 Acres
Acres 1.79
Property Description
This charming Cape Cod offers more than meets the eye! A recent addition increases the size of the home to almost 2000 SF above grade, and adds a large family room and bedroom. As you step onto the full length front porch and enter the home through the front door, you instantly feel the charm of a 1940's farmhouse. This first room is currently being used as a dining room, but could also be used as a living room. As you pass through the large eat-in kitchen you walk into a large family room full of windows and natural light. There is a screened in porch overlooking the fenced-in back yard. At the top of the stairs are two large bedrooms with built in storage. The upstairs hall leads to a large storage area and the primary bedroom and bath. The full basement offers ample storage, and a rough in for another full bath. Recent updates include new carpeting and kitchen appliances in 2017, and a new water filtration system in 2019. With almost 2 acres of unrestricted fenced land, there are so many possibilities!
Location
State VA
County Warren
Zoning A
Direction North
Rooms
Basement Full
Main Level Bedrooms 2
Interior
Hot Water Electric
Heating Heat Pump - Oil BackUp
Cooling Central A/C
Heat Source Oil
Exterior
Garage Spaces 3.0
Water Access N
Roof Type Shingle
Accessibility None
Total Parking Spaces 3
Garage N
Building
Story 2
Sewer On Site Septic
Water Well
Architectural Style Cape Cod
Level or Stories 2
Additional Building Above Grade, Below Grade
New Construction N
Schools
School District Warren County Public Schools
Others
Senior Community No
Tax ID 27 47
Ownership Fee Simple
SqFt Source Assessor
Special Listing Condition Standard
Read Less Info
Want to know what your home might be worth? Contact us for a FREE valuation!

Our team is ready to help you sell your home for the highest possible price ASAP

Bought with Michelle Fraser • Pearson Smith Realty, LLC
43777 Central Station Dr, Suite 390, Ashburn, VA, 20147, United States
GET MORE INFORMATION


