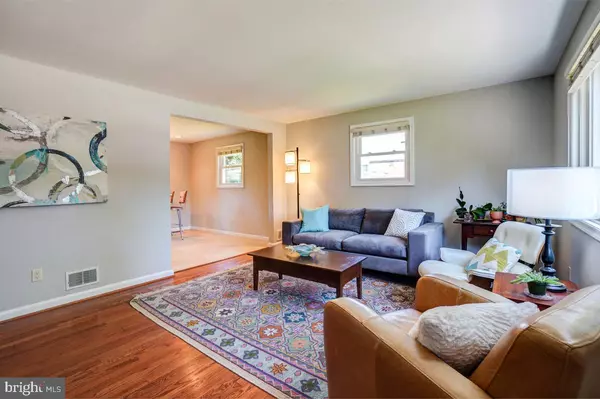$535,000
$547,900
2.4%For more information regarding the value of a property, please contact us for a free consultation.
3 Beds
2 Baths
1,860 SqFt
SOLD DATE : 09/22/2022
Key Details
Sold Price $535,000
Property Type Single Family Home
Sub Type Detached
Listing Status Sold
Purchase Type For Sale
Square Footage 1,860 sqft
Price per Sqft $287
Subdivision Randolph Hills
MLS Listing ID MDMC2063170
Sold Date 09/22/22
Style Ranch/Rambler
Bedrooms 3
Full Baths 2
HOA Y/N N
Abv Grd Liv Area 1,040
Originating Board BRIGHT
Year Built 1955
Annual Tax Amount $4,872
Tax Year 2022
Lot Size 6,900 Sqft
Acres 0.16
Property Description
Great new price! Gorgeous 3BR/2FB home with a spacious Gourmet Kitchen... large pantry, granite counters, stainless appliances, and lots of cabinet and counter space. Updated main level bath. Nicely finished lower level with good natural lighting, a huge family room/entertaining area, separate laundry room, updated full bath, and a workshop/ storage room. Professionally painted interior. Beautiful hardwood floors. Double pane windows. Roof (2019). New siding, downspouts, gutters and gable vents (2019). New HWH (2022). New Dishwasher (2022). Private fenced rear yard. Quiet street. Sidewalks in the neighborhood. Great location...walk to Rock Creek Park, and Randolph Hills shopping center. Minutes to biking/hiking/running trails. Close to the White Flint metro, Marc, and the new Pike District. Randolph Hills is a social place with a voluntary civic association that hosts neighborhood events such as the annual 5k race, holiday caroling, cookouts and live musical performances...and there is a neighborhood newsletter to keep you up to date.
Location
State MD
County Montgomery
Zoning R60
Rooms
Basement Full, Heated, Improved, Fully Finished, Windows, Workshop
Main Level Bedrooms 3
Interior
Interior Features Entry Level Bedroom, Floor Plan - Open, Kitchen - Gourmet, Pantry, Recessed Lighting, Window Treatments, Wood Floors
Hot Water Natural Gas
Heating Forced Air
Cooling Central A/C
Flooring Solid Hardwood, Ceramic Tile
Equipment Dishwasher, Disposal, Dryer, Oven/Range - Gas, Range Hood, Refrigerator, Washer
Fireplace N
Window Features Double Pane
Appliance Dishwasher, Disposal, Dryer, Oven/Range - Gas, Range Hood, Refrigerator, Washer
Heat Source Natural Gas
Exterior
Fence Rear
Utilities Available Cable TV Available
Waterfront N
Water Access N
View Garden/Lawn
Roof Type Composite
Accessibility None
Road Frontage City/County
Garage N
Building
Lot Description Level
Story 2
Foundation Block
Sewer Public Sewer
Water Public
Architectural Style Ranch/Rambler
Level or Stories 2
Additional Building Above Grade, Below Grade
New Construction N
Schools
School District Montgomery County Public Schools
Others
Senior Community No
Tax ID 160400075048
Ownership Fee Simple
SqFt Source Estimated
Acceptable Financing Conventional, FHA, VA
Listing Terms Conventional, FHA, VA
Financing Conventional,FHA,VA
Special Listing Condition Standard
Read Less Info
Want to know what your home might be worth? Contact us for a FREE valuation!

Our team is ready to help you sell your home for the highest possible price ASAP

Bought with Matthew A Carns • Long & Foster Real Estate, Inc.

43777 Central Station Dr, Suite 390, Ashburn, VA, 20147, United States
GET MORE INFORMATION






