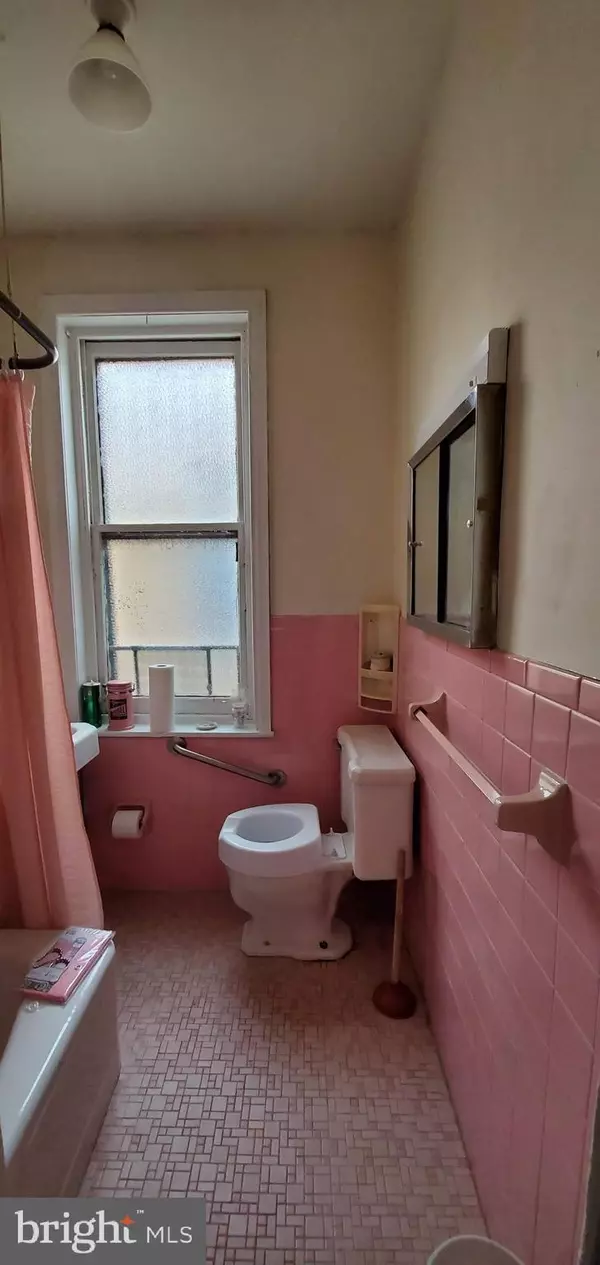$75,000
$80,000
6.3%For more information regarding the value of a property, please contact us for a free consultation.
4 Beds
2 Baths
1,518 SqFt
SOLD DATE : 03/30/2021
Key Details
Sold Price $75,000
Property Type Townhouse
Sub Type Interior Row/Townhouse
Listing Status Sold
Purchase Type For Sale
Square Footage 1,518 sqft
Price per Sqft $49
Subdivision North Central
MLS Listing ID PAPH993486
Sold Date 03/30/21
Style Straight Thru
Bedrooms 4
Full Baths 1
Half Baths 1
HOA Y/N N
Abv Grd Liv Area 1,518
Originating Board BRIGHT
Year Built 1915
Annual Tax Amount $546
Tax Year 2020
Lot Size 1,041 Sqft
Acres 0.02
Lot Dimensions 15.54 x 67.00
Property Description
2541 N 17th St is a well-kept home with ornate and classic details throughout. This home is very spacious, boasting 1,500 sqft of living space with a large living room, dining room, kitchen, and rear pantry. The second floor features 4 bedrooms and a full bathroom. Bedrooms feature classic details such as built-ins and arched doors as well as plenty of windows for natural sunlight. The basement is partially finished and has a toilet, a sink could be added to make it a half bathroom. This property has a furnace for central heating and a recent model water heater that uses natural gas to keep energy costs down. This home has a ton of original charm; some minor repairs and this would be a perfect home. This home is close to the Broad Street Line, KIPP Philadelphia Preparatory Academy, and a short distance to Temple University, AMC Theaters, Fresh Grocer, and public transit into Center City.
Location
State PA
County Philadelphia
Area 19132 (19132)
Zoning RSA5
Rooms
Basement Full
Interior
Hot Water Natural Gas
Heating Forced Air
Cooling Window Unit(s)
Heat Source Natural Gas
Exterior
Water Access N
Accessibility None
Garage N
Building
Story 2
Sewer Public Sewer
Water Public
Architectural Style Straight Thru
Level or Stories 2
Additional Building Above Grade, Below Grade
New Construction N
Schools
School District The School District Of Philadelphia
Others
Senior Community No
Tax ID 161157200
Ownership Fee Simple
SqFt Source Assessor
Acceptable Financing Cash, Conventional
Listing Terms Cash, Conventional
Financing Cash,Conventional
Special Listing Condition Standard
Read Less Info
Want to know what your home might be worth? Contact us for a FREE valuation!

Our team is ready to help you sell your home for the highest possible price ASAP

Bought with Stephen M Kennedy • Premier Real Estate Inc

43777 Central Station Dr, Suite 390, Ashburn, VA, 20147, United States
GET MORE INFORMATION






