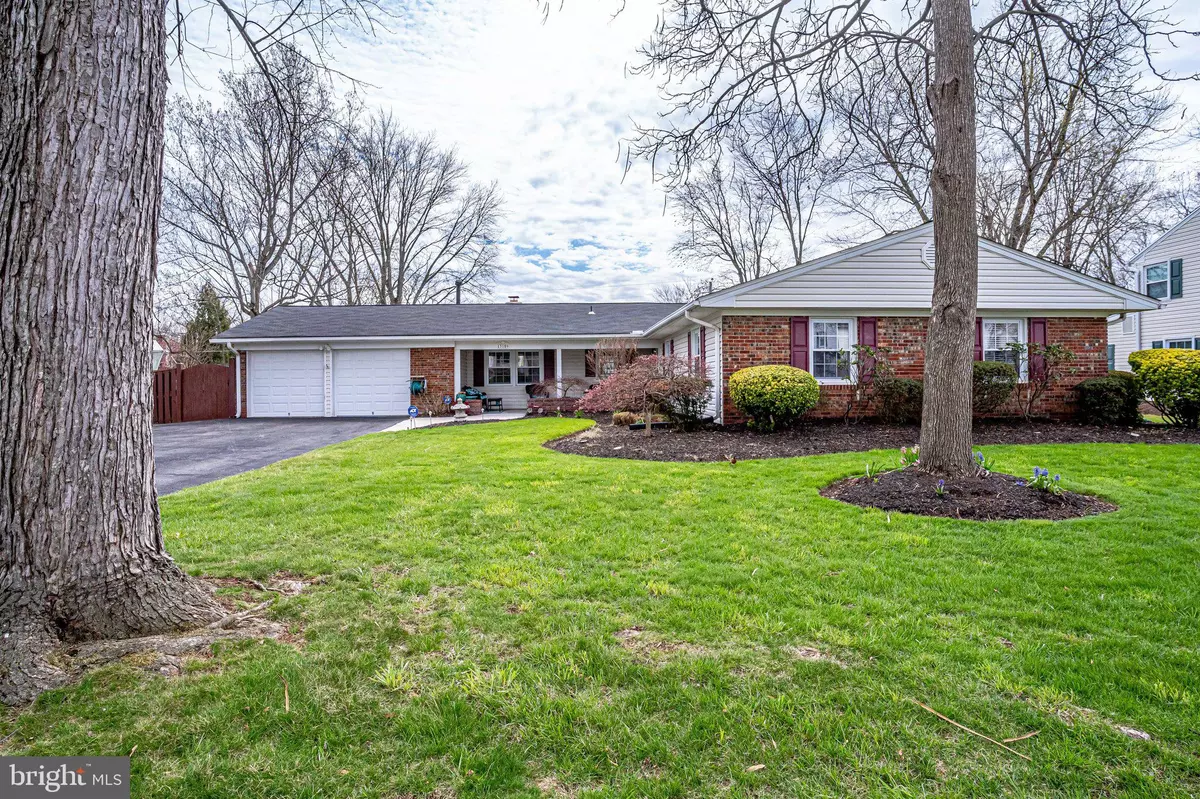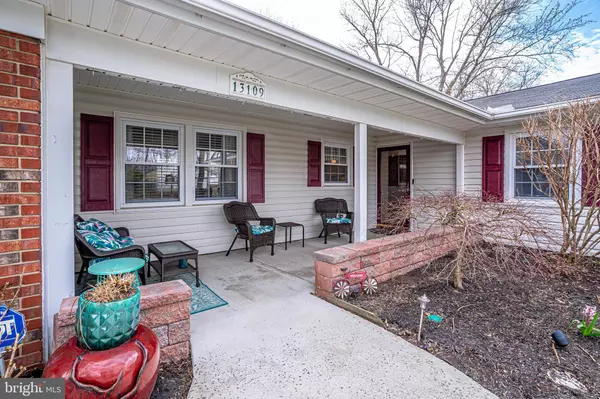$793,041
$720,000
10.1%For more information regarding the value of a property, please contact us for a free consultation.
4 Beds
2 Baths
2,000 SqFt
SOLD DATE : 05/27/2022
Key Details
Sold Price $793,041
Property Type Single Family Home
Sub Type Detached
Listing Status Sold
Purchase Type For Sale
Square Footage 2,000 sqft
Price per Sqft $396
Subdivision Greenbriar
MLS Listing ID VAFX2056928
Sold Date 05/27/22
Style Ranch/Rambler
Bedrooms 4
Full Baths 2
HOA Y/N N
Abv Grd Liv Area 2,000
Originating Board BRIGHT
Year Built 1968
Annual Tax Amount $7,839
Tax Year 2021
Lot Size 0.301 Acres
Acres 0.3
Property Description
Quaint well- maintained desirable Brick Rambler Jefferson Model in sought after Greenbriar Neighborhood. This listing includes, 4 bedrooms, 2 full bathrooms 2000 square feet. Spacious two car oversized garage with heated workshop. Gourmet eat in kitchen with stainless steel appliances, tile back splash and granite counter tops. Lots of natural light throughout the living room, dining area and family room off kitchen with a brick wood fireplace. Enjoy the beautiful spacious back yard with in-ground pool and outdoor kitchen including, refrigerator, grill, bar with built in stereo system and lighting along with a fire pit. Whole house generator. Quiet street with low traffic. Large driveway for plenty of parking. NO HOA. Close to schools, shopping, hospital, and major commuter routes, Fairfax County Parkway, and Rt 66. Dont miss this one!!
Location
State VA
County Fairfax
Zoning 131
Direction North
Rooms
Main Level Bedrooms 4
Interior
Interior Features Attic, Bar, Breakfast Area, Carpet, Combination Dining/Living, Dining Area, Entry Level Bedroom, Family Room Off Kitchen, Floor Plan - Traditional, Kitchen - Eat-In, Kitchen - Gourmet, Kitchen - Table Space, Pantry, Upgraded Countertops, Tub Shower, Window Treatments
Hot Water Natural Gas
Heating Forced Air
Cooling Central A/C
Flooring Carpet, Laminated, Ceramic Tile
Fireplaces Number 1
Fireplaces Type Brick, Mantel(s)
Equipment Built-In Microwave, Dishwasher, Disposal, Dryer, Icemaker, Refrigerator, Stainless Steel Appliances, Stove, Washer
Fireplace Y
Window Features Vinyl Clad
Appliance Built-In Microwave, Dishwasher, Disposal, Dryer, Icemaker, Refrigerator, Stainless Steel Appliances, Stove, Washer
Heat Source Natural Gas
Laundry Main Floor
Exterior
Exterior Feature Deck(s), Patio(s), Porch(es)
Parking Features Garage - Front Entry, Oversized
Garage Spaces 4.0
Fence Rear, Wood
Pool In Ground, Fenced
Water Access N
Roof Type Asphalt
Accessibility None
Porch Deck(s), Patio(s), Porch(es)
Attached Garage 2
Total Parking Spaces 4
Garage Y
Building
Lot Description Front Yard, Landscaping, Rear Yard
Story 1
Foundation Slab
Sewer Public Sewer
Water Public
Architectural Style Ranch/Rambler
Level or Stories 1
Additional Building Above Grade, Below Grade
New Construction N
Schools
Elementary Schools Greenbriar East
Middle Schools Rocky Run
High Schools Chantilly
School District Fairfax County Public Schools
Others
Pets Allowed Y
Senior Community No
Tax ID 0453 02180012
Ownership Fee Simple
SqFt Source Assessor
Acceptable Financing Cash, Conventional, FHA, VA
Listing Terms Cash, Conventional, FHA, VA
Financing Cash,Conventional,FHA,VA
Special Listing Condition Standard
Pets Allowed No Pet Restrictions
Read Less Info
Want to know what your home might be worth? Contact us for a FREE valuation!

Our team is ready to help you sell your home for the highest possible price ASAP

Bought with Gretchen L. Torres • Canzell Realty, Inc.
43777 Central Station Dr, Suite 390, Ashburn, VA, 20147, United States
GET MORE INFORMATION






