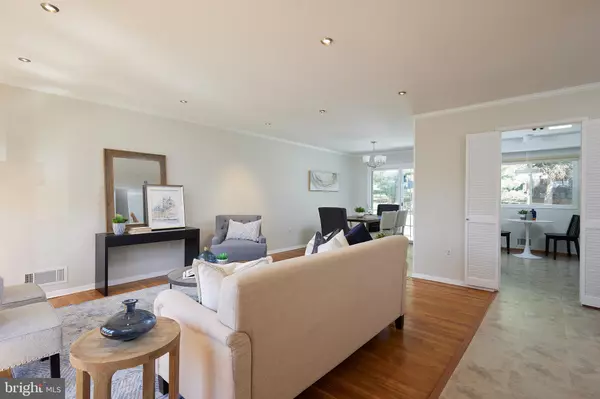$700,000
$657,000
6.5%For more information regarding the value of a property, please contact us for a free consultation.
5 Beds
3 Baths
1,999 SqFt
SOLD DATE : 05/16/2022
Key Details
Sold Price $700,000
Property Type Single Family Home
Sub Type Detached
Listing Status Sold
Purchase Type For Sale
Square Footage 1,999 sqft
Price per Sqft $350
Subdivision Hungerford
MLS Listing ID MDMC2047294
Sold Date 05/16/22
Style Split Level
Bedrooms 5
Full Baths 3
HOA Y/N N
Abv Grd Liv Area 1,299
Originating Board BRIGHT
Year Built 1961
Annual Tax Amount $6,781
Tax Year 2021
Lot Size 7,200 Sqft
Acres 0.17
Property Description
OPEN HOUSE CANCELLED - CONTRACT ACCEPTED . This gorgeous split-level 5-bedroom, 3-bath home is perfect for comfortable living and easy entertaining. The flow of the open concept living room/dining room leads right to the kitchen, with its own seating area, stainless steel appliances and quartz countertops. Cooking is a pleasure with a new counter cooktop, while the wall oven offers strain-free baking/broiling. The easy access sliding patio doors bring the outside in and conversely lets you enjoy the greenery of the backyard from your own delightful patio. The fenced backyard means pets are safely contained. Best of all, the house is situated on a cul de sac; where you can enjoy activities without the worry of heavy traffic.
New fixtures throughout all three floors brighten and lighten the space. Solid oak floors add overall warmth. There are four bedrooms on the upper level, with access to a hall bathroom. The primary bedroom has its own ensuite bath.
Perfect for those wishing to buy a property with a suburban feel but proximity to thriving downtown Rockville with shops, restaurants, Metro, cinema and library, County and Civic buildings.
Probably one of the nicest amenities of all are the plentiful green spaces and parks practically on your doorstep: Dogwood Park and the Elwood Smith Park offer play areas, walking trails and recreation areas. Don't miss this beautiful house in a great location and fabulous neighborhood!!
Location
State MD
County Montgomery
Zoning R60
Direction West
Rooms
Other Rooms Den
Basement Fully Finished, Heated, Interior Access
Interior
Interior Features Breakfast Area, Combination Dining/Living, Crown Moldings, Dining Area, Floor Plan - Open, Kitchen - Eat-In, Kitchen - Gourmet, Kitchen - Table Space, Primary Bath(s), Stall Shower, Tub Shower, Window Treatments, Wood Floors
Hot Water Natural Gas
Heating Forced Air
Cooling Central A/C
Flooring Wood
Equipment Cooktop, Dishwasher, Disposal, Dryer, Oven - Wall, Refrigerator, Washer, Water Heater, Humidifier
Window Features Bay/Bow
Appliance Cooktop, Dishwasher, Disposal, Dryer, Oven - Wall, Refrigerator, Washer, Water Heater, Humidifier
Heat Source Natural Gas
Laundry Lower Floor
Exterior
Exterior Feature Patio(s)
Utilities Available Natural Gas Available, Electric Available, Cable TV
Water Access N
Roof Type Asphalt
Accessibility None
Porch Patio(s)
Garage N
Building
Story 3
Foundation Permanent
Sewer Public Sewer
Water Public
Architectural Style Split Level
Level or Stories 3
Additional Building Above Grade, Below Grade
New Construction N
Schools
Elementary Schools Bayard Rustin
Middle Schools Julius West
High Schools Richard Montgomery
School District Montgomery County Public Schools
Others
Pets Allowed Y
Senior Community No
Tax ID 160400174656
Ownership Fee Simple
SqFt Source Assessor
Security Features Main Entrance Lock,Smoke Detector
Special Listing Condition Standard
Pets Description No Pet Restrictions
Read Less Info
Want to know what your home might be worth? Contact us for a FREE valuation!

Our team is ready to help you sell your home for the highest possible price ASAP

Bought with Jorge P Montalvan • Compass

43777 Central Station Dr, Suite 390, Ashburn, VA, 20147, United States
GET MORE INFORMATION






