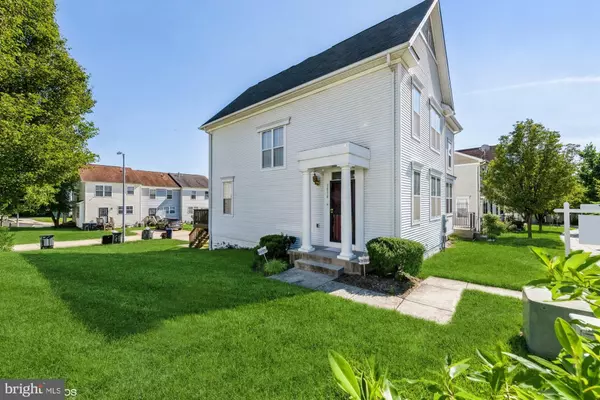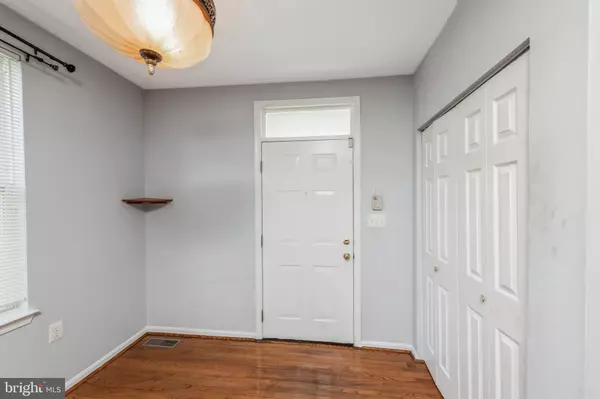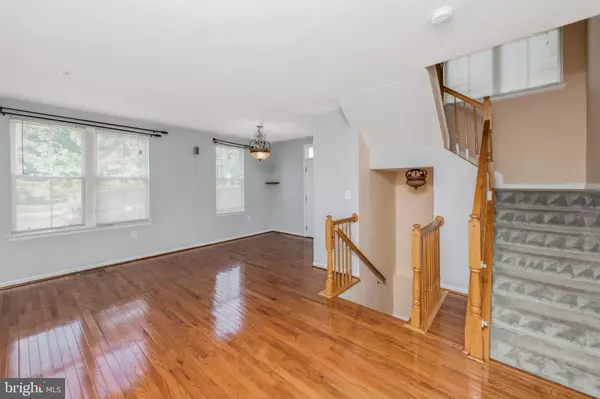$450,000
$450,000
For more information regarding the value of a property, please contact us for a free consultation.
5 Beds
3 Baths
1,760 SqFt
SOLD DATE : 08/31/2021
Key Details
Sold Price $450,000
Property Type Single Family Home
Sub Type Twin/Semi-Detached
Listing Status Sold
Purchase Type For Sale
Square Footage 1,760 sqft
Price per Sqft $255
Subdivision Randle Heights
MLS Listing ID DCDC523366
Sold Date 08/31/21
Style Contemporary
Bedrooms 5
Full Baths 3
HOA Fees $68/mo
HOA Y/N Y
Abv Grd Liv Area 1,360
Originating Board BRIGHT
Year Built 2006
Annual Tax Amount $2,043
Tax Year 2020
Lot Size 2,814 Sqft
Acres 0.06
Property Description
Stunning fifteen-year-young semi-detached home cradled in a park-like setting in the Randle Heights neighborhood. With five bedrooms and three baths, this home is surrounded with tons of outdoor space.
Some of its features include beautiful gleaming hardwood floors, living and dining room and unique to the community is this homes deck off the kitchen. There are three bedrooms and two baths on the upper level and two bedrooms with one bath on the lower, parking in the rear and plenty of street parking.
Priced to sell and in move-in condition, this home offers buyers the opportunity to add their minor cosmetic finishing touches to satisfy their preferences, can be the perfect starter home or offer the opportunity for multi-generational living.
Conveniently located off Suitland Parkway with easy freeway access, and minutes to downtown. The large yard space and deck offers great outdoor living.
Buyer Credit Towards Using Lexicon Title -- One Year (AHS) Home Warranty Offered with Purchase!
Location
State DC
County Washington
Zoning RA-1
Rooms
Other Rooms Living Room, Dining Room, Bedroom 2, Bedroom 3, Bedroom 4, Bedroom 5, Kitchen, Bedroom 1, Bathroom 1, Bathroom 2, Bathroom 3
Basement Daylight, Partial, Fully Finished, Interior Access
Main Level Bedrooms 3
Interior
Interior Features Wood Floors, Carpet, Dining Area, Pantry
Hot Water Natural Gas
Heating Forced Air
Cooling Central A/C
Flooring Hardwood
Equipment Dishwasher, Oven/Range - Gas, Refrigerator, Washer, Dryer
Fireplace N
Appliance Dishwasher, Oven/Range - Gas, Refrigerator, Washer, Dryer
Heat Source Natural Gas
Laundry Lower Floor
Exterior
Water Access N
Accessibility None
Garage N
Building
Story 2
Sewer Public Sewer
Water Public
Architectural Style Contemporary
Level or Stories 2
Additional Building Above Grade, Below Grade
New Construction N
Schools
School District District Of Columbia Public Schools
Others
Senior Community No
Tax ID 5881//0031
Ownership Fee Simple
SqFt Source Assessor
Special Listing Condition Standard
Read Less Info
Want to know what your home might be worth? Contact us for a FREE valuation!

Our team is ready to help you sell your home for the highest possible price ASAP

Bought with Mark R Colbert • Samson Properties

43777 Central Station Dr, Suite 390, Ashburn, VA, 20147, United States
GET MORE INFORMATION






