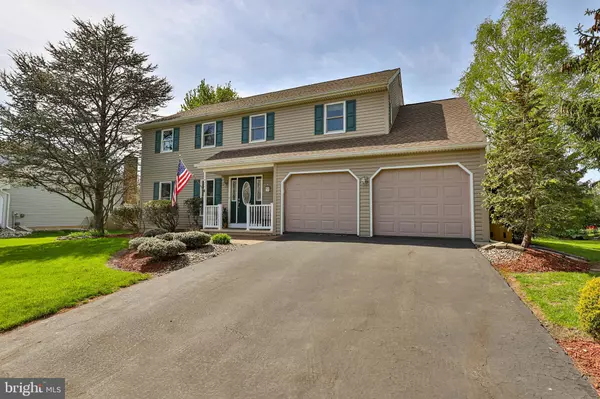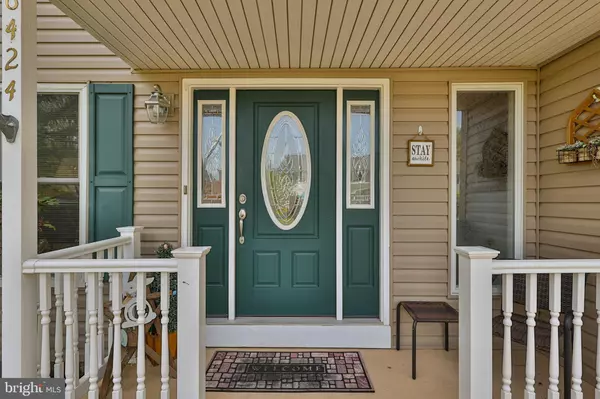$480,000
$465,000
3.2%For more information regarding the value of a property, please contact us for a free consultation.
4 Beds
3 Baths
2,612 SqFt
SOLD DATE : 06/24/2022
Key Details
Sold Price $480,000
Property Type Single Family Home
Sub Type Detached
Listing Status Sold
Purchase Type For Sale
Square Footage 2,612 sqft
Price per Sqft $183
Subdivision Ancient Oak South
MLS Listing ID PALH2002910
Sold Date 06/24/22
Style Colonial
Bedrooms 4
Full Baths 2
Half Baths 1
HOA Y/N N
Abv Grd Liv Area 2,612
Originating Board BRIGHT
Year Built 1987
Annual Tax Amount $6,220
Tax Year 2022
Lot Size 0.266 Acres
Acres 0.27
Lot Dimensions 85.00 x 136.37
Property Description
MULTIPLE OFFERS RECEIVED! H&B DUE WEDNESDAY, MAY 11 @ 5PM. A HOME SWEET HOME IN A BEAUTIFUL, PEACEFUL SETTING! Nestled in the neighborhood of Ancient Oak South, East Penn School District, at the end of a cul-de-sac, this 4-BR, 2.5BA Colonial is a MUST SEE! The spacious rooms and open floor plan allows you to move freely throughout the home. A upgraded kitchen features oak cabinetry, appliances, center island, coffee bar and lots of space for creative cooking, with an adjoining breakfast nook for informal dining. Family room steps down to a 4-season room that walks out to a private Trex deck and fenced in yard, perfect for entertaining! The master ensuite will "WOW" you with a wall organizer, walk in dressing room with enough space for your office! 2nd floor laundry, partially finished basement, 2 car garage with storage cabinets for your workshop! Rolling greens, landscaped gardens and shade trees are part of the beautiful setting. Conveniently located within walking to Main Street Macungie, shopping, and Rt 78 for easy commuting.
Location
State PA
County Lehigh
Area Lower Macungie Twp (12311)
Zoning S
Rooms
Other Rooms Living Room, Dining Room, Primary Bedroom, Bedroom 2, Bedroom 3, Bedroom 4, Kitchen, Family Room, Breakfast Room, Sun/Florida Room, Laundry, Primary Bathroom, Half Bath
Basement Partially Finished, Full
Interior
Interior Features Breakfast Area, Kitchen - Eat-In
Hot Water Natural Gas
Heating Heat Pump(s), Zoned
Cooling Central A/C
Flooring Carpet, Hardwood, Tile/Brick
Fireplaces Number 1
Fireplace Y
Heat Source Propane - Owned, Other
Laundry Upper Floor
Exterior
Garage Spaces 2.0
Water Access N
Roof Type Asphalt,Fiberglass
Accessibility None
Road Frontage Boro/Township
Total Parking Spaces 2
Garage N
Building
Story 2
Foundation Permanent
Sewer Public Sewer
Water Public
Architectural Style Colonial
Level or Stories 2
Additional Building Above Grade, Below Grade
New Construction N
Schools
School District East Penn
Others
Senior Community No
Tax ID 547450913291-00001
Ownership Fee Simple
SqFt Source Assessor
Horse Property N
Special Listing Condition Standard
Read Less Info
Want to know what your home might be worth? Contact us for a FREE valuation!

Our team is ready to help you sell your home for the highest possible price ASAP

Bought with Non Member • Non Subscribing Office
43777 Central Station Dr, Suite 390, Ashburn, VA, 20147, United States
GET MORE INFORMATION






