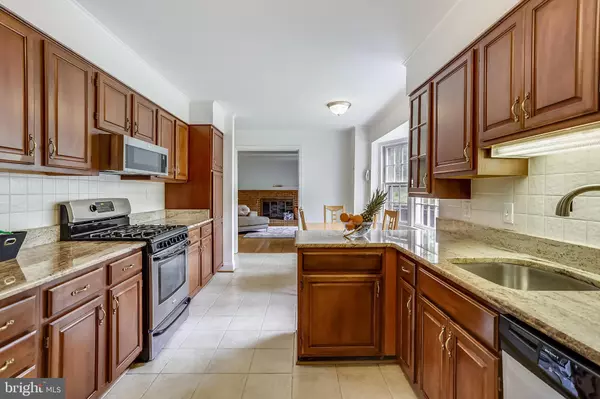$899,000
$899,900
0.1%For more information regarding the value of a property, please contact us for a free consultation.
4 Beds
3 Baths
2,168 SqFt
SOLD DATE : 06/30/2022
Key Details
Sold Price $899,000
Property Type Single Family Home
Sub Type Detached
Listing Status Sold
Purchase Type For Sale
Square Footage 2,168 sqft
Price per Sqft $414
Subdivision Tilden Woods
MLS Listing ID MDMC2046822
Sold Date 06/30/22
Style Colonial
Bedrooms 4
Full Baths 2
Half Baths 1
HOA Y/N N
Abv Grd Liv Area 2,168
Originating Board BRIGHT
Year Built 1962
Annual Tax Amount $7,848
Tax Year 2021
Lot Size 0.308 Acres
Acres 0.31
Property Description
GREAT opportunity to get into popular Tilden Woods with a GREAT new price!! This beautiful colonial with great curb appeal abounds with light and features a great flow for entertaining. Cherry cabinets line the spacious kitchen, and the breakfast area offers views out a large bay window. Cozy up to the fireplace in the family room or step out the French doors and enjoy time on the patio. Appreciate working remotely in the main level office with paneled walls and built-in bookshelves. Hardwood floors on two levels. Fresh neutral paint fits any dcor. The double carport is a special feature and is rarely seen in the community. A 2-zone HVAC system and natural gas standby generator provide peace of mind. Lower level is large and unfinished, ready for more rooms or storage. Minutes to all amenities, community pool, desirable schools & I-270.
Location
State MD
County Montgomery
Zoning R90
Rooms
Basement Connecting Stairway, Unfinished
Interior
Interior Features Family Room Off Kitchen, Kitchen - Table Space, Window Treatments, Upgraded Countertops, Floor Plan - Traditional, Wood Floors, Kitchen - Eat-In
Hot Water Electric
Heating Forced Air
Cooling Central A/C
Flooring Hardwood, Ceramic Tile
Fireplaces Number 1
Fireplaces Type Equipment, Fireplace - Glass Doors, Wood
Equipment Dishwasher, Disposal, Dryer, Oven/Range - Gas, Range Hood, Refrigerator, Washer
Fireplace Y
Window Features Bay/Bow
Appliance Dishwasher, Disposal, Dryer, Oven/Range - Gas, Range Hood, Refrigerator, Washer
Heat Source Natural Gas
Exterior
Exterior Feature Patio(s)
Garage Spaces 6.0
Waterfront N
Water Access N
Accessibility None
Porch Patio(s)
Total Parking Spaces 6
Garage N
Building
Story 3
Foundation Block
Sewer Public Sewer
Water Public
Architectural Style Colonial
Level or Stories 3
Additional Building Above Grade, Below Grade
New Construction N
Schools
Elementary Schools Farmland
Middle Schools Tilden
High Schools Walter Johnson
School District Montgomery County Public Schools
Others
Senior Community No
Tax ID 160400109771
Ownership Fee Simple
SqFt Source Assessor
Special Listing Condition Standard
Read Less Info
Want to know what your home might be worth? Contact us for a FREE valuation!

Our team is ready to help you sell your home for the highest possible price ASAP

Bought with Hermela T Balcha • KW Metro Center

43777 Central Station Dr, Suite 390, Ashburn, VA, 20147, United States
GET MORE INFORMATION






