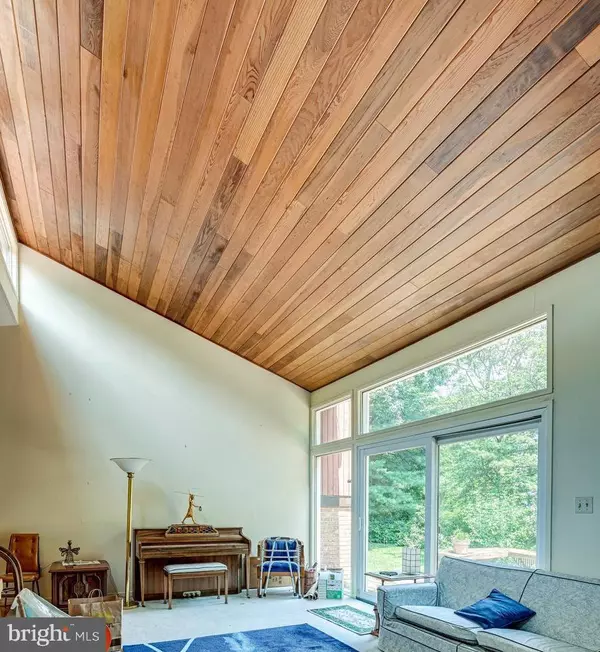$1,000,000
$1,000,000
For more information regarding the value of a property, please contact us for a free consultation.
5 Beds
3 Baths
3,117 SqFt
SOLD DATE : 09/03/2021
Key Details
Sold Price $1,000,000
Property Type Single Family Home
Sub Type Detached
Listing Status Sold
Purchase Type For Sale
Square Footage 3,117 sqft
Price per Sqft $320
Subdivision Wolf Trap Woods
MLS Listing ID VAFX2006530
Sold Date 09/03/21
Style Contemporary
Bedrooms 5
Full Baths 3
HOA Fees $34/ann
HOA Y/N Y
Abv Grd Liv Area 2,222
Originating Board BRIGHT
Year Built 1975
Annual Tax Amount $10,708
Tax Year 2021
Lot Size 0.477 Acres
Acres 0.48
Property Description
This fabulous contemporary 4-level split home has a huge addition behind the garage (currently used as a workshop) & is ready to renovate to suit your own tastes & lifestyle! So much potential! This same model home sold earlier this year for $1.320M (renovated)! WOW! Soaring, vaulted wooden ceilings & transom windows in spacious, open living & dining rooms, with exposed brick wall, opening to 2 sets of sliding glass doors to deck & back yard! So much natural light! Slate stone front porch with porch swing greets you! Eat-in kitchen with skylights & large windows! Upper level has 3 nice-sized bedrooms with large closets & 2 full baths. Spacious owners suite offers walk-in closet & large windows. Lower level has 2 bedrooms, a full bath and a recreation room with brick fireplace & sliding glass doors to stone patio. Large basement has loads of storage space and laundry -- ready for finishing! Expansive wooden deck with built-in bench seating & slate patio. Gorgeous landscaped lot on quiet cul de sac, that backs to woods, trees & the trails to Wolf Trap! Langley school pyramid! Trails to Tysons, the Metro (Silver Line) & Wolf Trap Foundation for the Performing Arts! See floors plans from same model 1420 Wolftrap Run Rd for design/renovation ideas. (See how large kitchen was created behind garage, opening up main level living; and recreation room was enlaraged on lower level by dropping one bedroom.
Location
State VA
County Fairfax
Zoning 120
Rooms
Basement Connecting Stairway, Unfinished, Space For Rooms
Interior
Interior Features Attic, Carpet, Ceiling Fan(s), Formal/Separate Dining Room, Kitchen - Eat-In, Kitchen - Table Space, Walk-in Closet(s), Wood Floors
Hot Water Electric
Heating Central
Cooling Ceiling Fan(s), Central A/C
Flooring Hardwood, Carpet, Ceramic Tile
Fireplaces Number 1
Fireplaces Type Brick, Fireplace - Glass Doors, Wood
Equipment Dishwasher, Disposal, Dryer, Refrigerator, Washer, Water Heater, Oven/Range - Electric
Fireplace Y
Window Features Transom,Casement
Appliance Dishwasher, Disposal, Dryer, Refrigerator, Washer, Water Heater, Oven/Range - Electric
Heat Source Oil
Laundry Basement
Exterior
Exterior Feature Deck(s), Porch(es)
Garage Garage - Rear Entry, Garage - Front Entry, Garage Door Opener, Inside Access
Garage Spaces 4.0
Amenities Available Basketball Courts, Tennis Courts
Waterfront N
Water Access N
View Trees/Woods
Accessibility None
Porch Deck(s), Porch(es)
Parking Type Attached Garage, Driveway
Attached Garage 2
Total Parking Spaces 4
Garage Y
Building
Lot Description Backs to Trees, Secluded, SideYard(s), Rear Yard, Private
Story 4
Sewer Public Sewer
Water Public
Architectural Style Contemporary
Level or Stories 4
Additional Building Above Grade, Below Grade
Structure Type Vaulted Ceilings,Wood Ceilings
New Construction N
Schools
Elementary Schools Colvin Run
Middle Schools Cooper
High Schools Langley
School District Fairfax County Public Schools
Others
Pets Allowed Y
HOA Fee Include Common Area Maintenance,Reserve Funds,Road Maintenance,Snow Removal
Senior Community No
Tax ID 0282 06 0122
Ownership Fee Simple
SqFt Source Assessor
Security Features Monitored,Smoke Detector,Electric Alarm
Special Listing Condition Standard
Pets Description No Pet Restrictions
Read Less Info
Want to know what your home might be worth? Contact us for a FREE valuation!

Our team is ready to help you sell your home for the highest possible price ASAP

Bought with SAINATH VARMA ALLURI • Alluri Realty, Inc.

43777 Central Station Dr, Suite 390, Ashburn, VA, 20147, United States
GET MORE INFORMATION






