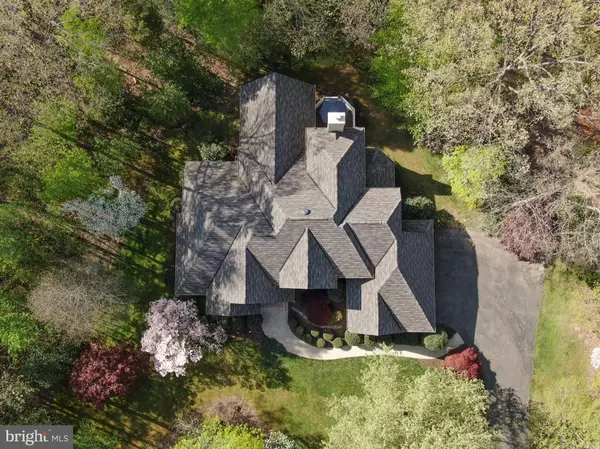$699,000
$699,000
For more information regarding the value of a property, please contact us for a free consultation.
4 Beds
4 Baths
3,790 SqFt
SOLD DATE : 07/23/2021
Key Details
Sold Price $699,000
Property Type Single Family Home
Sub Type Detached
Listing Status Sold
Purchase Type For Sale
Square Footage 3,790 sqft
Price per Sqft $184
Subdivision Fawn Lake
MLS Listing ID VASP232272
Sold Date 07/23/21
Style French
Bedrooms 4
Full Baths 3
Half Baths 1
HOA Fees $237/ann
HOA Y/N Y
Abv Grd Liv Area 3,790
Originating Board BRIGHT
Year Built 1995
Annual Tax Amount $4,118
Tax Year 2020
Lot Size 1.040 Acres
Acres 1.04
Property Description
Gorgeous French Country home with seasonal water views on over one acre in Fawn Lake! Sited across the street from the lake and within walking distance to most amenities. This home strikes the perfect balance between space and intimacy. Gleaming hardwood throughout the main living space highlights the grand formal staircase in the foyer, but then tucked away are the rear stairs leading to the kitchen. Newly renovated laundry features white cabinets and granite counters. The gourmet kitchen features new granite countertops and backsplash, center island with a beautiful recessed kitchen sink window, island range and additional oven. Keeping/breakfast room immediately adjacent features a cozy wood stove that brings family comfort to the kitchen. Space for entertaining abounds in the large family room with connected great room. Generous, inviting light fills the great room which leads to the deck. Enjoy your own private oasis surrounded by beautiful, hardscape and mature landscaping. The main level master bedroom features a spacious ensuite bath with an expansive his and hers walk-in closet. Upstairs find the first bedroom with dual closets and the second bedroom with a sizable walk in closet. Nestled between both is a Jack and Jill bathroom. The third bedroom or in-law/au pair suite features its own private bathroom and large walk in closet. Outside, the oversized garage can accommodate two cars and a golf cart, and the new roof features stunning GAF Slateline shingles. Fawn Lake Features Numerous Amenities including the Arnold Palmer Signature Golf Course, 288 Acre Lake, Beach, Marina, Country Club Restaurants, Swimming Pool, Tennis & Basketball Courts, Parks, Baseball Field, Walking Trails, Fitness Center and More!
Location
State VA
County Spotsylvania
Zoning R1
Rooms
Other Rooms Dining Room, Primary Bedroom, Bedroom 2, Bedroom 3, Bedroom 4, Kitchen, Family Room, Basement, Foyer, Breakfast Room, Great Room, Laundry, Office, Primary Bathroom, Full Bath, Half Bath
Basement Partial, Unfinished, Space For Rooms, Shelving, Poured Concrete, Interior Access
Main Level Bedrooms 1
Interior
Interior Features Kitchen - Gourmet, Kitchen - Island, Additional Stairway, Breakfast Area, Built-Ins, Carpet, Ceiling Fan(s), Crown Moldings, Dining Area, Double/Dual Staircase, Entry Level Bedroom, Family Room Off Kitchen, Floor Plan - Open, Formal/Separate Dining Room, Pantry, Soaking Tub, Sprinkler System, Tub Shower, Walk-in Closet(s), Window Treatments, Wood Floors, Wood Stove
Hot Water Electric
Heating Heat Pump(s)
Cooling Central A/C
Flooring Hardwood, Ceramic Tile, Vinyl
Fireplaces Number 2
Fireplaces Type Marble
Equipment Built-In Microwave, Built-In Range, Disposal, Dishwasher, Dryer, Extra Refrigerator/Freezer, Oven - Wall, Refrigerator, Stainless Steel Appliances, Washer, Water Heater
Fireplace Y
Appliance Built-In Microwave, Built-In Range, Disposal, Dishwasher, Dryer, Extra Refrigerator/Freezer, Oven - Wall, Refrigerator, Stainless Steel Appliances, Washer, Water Heater
Heat Source Electric
Laundry Main Floor
Exterior
Exterior Feature Porch(es), Deck(s)
Garage Garage - Side Entry, Garage Door Opener, Inside Access, Oversized
Garage Spaces 2.0
Utilities Available Propane
Amenities Available Bar/Lounge, Baseball Field, Basketball Courts, Beach, Boat Dock/Slip, Boat Ramp, Club House, Common Grounds, Exercise Room, Fitness Center, Gated Community, Golf Club, Golf Course, Golf Course Membership Available, Hot tub, Jog/Walk Path, Lake, Marina/Marina Club, Meeting Room, Non-Lake Recreational Area, Party Room, Picnic Area, Pier/Dock, Pool - Outdoor, Security, Soccer Field, Swimming Pool, Tennis Courts, Tot Lots/Playground, Water/Lake Privileges
Waterfront N
Water Access Y
Water Access Desc Boat - Length Limit,Boat - Powered,Canoe/Kayak,Fishing Allowed,No Personal Watercraft (PWC),Private Access,Sail,Swimming Allowed,Waterski/Wakeboard
View Lake, Trees/Woods
Roof Type Architectural Shingle,Asphalt,Fiberglass
Accessibility None
Porch Porch(es), Deck(s)
Parking Type Driveway, Attached Garage
Attached Garage 2
Total Parking Spaces 2
Garage Y
Building
Lot Description Backs to Trees, Front Yard, Landscaping, Partly Wooded, Premium, Private, Rear Yard, SideYard(s)
Story 3
Sewer Public Sewer
Water Public
Architectural Style French
Level or Stories 3
Additional Building Above Grade, Below Grade
New Construction N
Schools
School District Spotsylvania County Public Schools
Others
HOA Fee Include Common Area Maintenance,Management,Pier/Dock Maintenance,Pool(s),Recreation Facility,Road Maintenance,Security Gate,Reserve Funds
Senior Community No
Tax ID 18C6-148-
Ownership Fee Simple
SqFt Source Assessor
Security Features 24 hour security,Security Gate
Special Listing Condition Standard
Read Less Info
Want to know what your home might be worth? Contact us for a FREE valuation!

Our team is ready to help you sell your home for the highest possible price ASAP

Bought with Rachel Michelle Thomas • EXP Realty, LLC

43777 Central Station Dr, Suite 390, Ashburn, VA, 20147, United States
GET MORE INFORMATION






