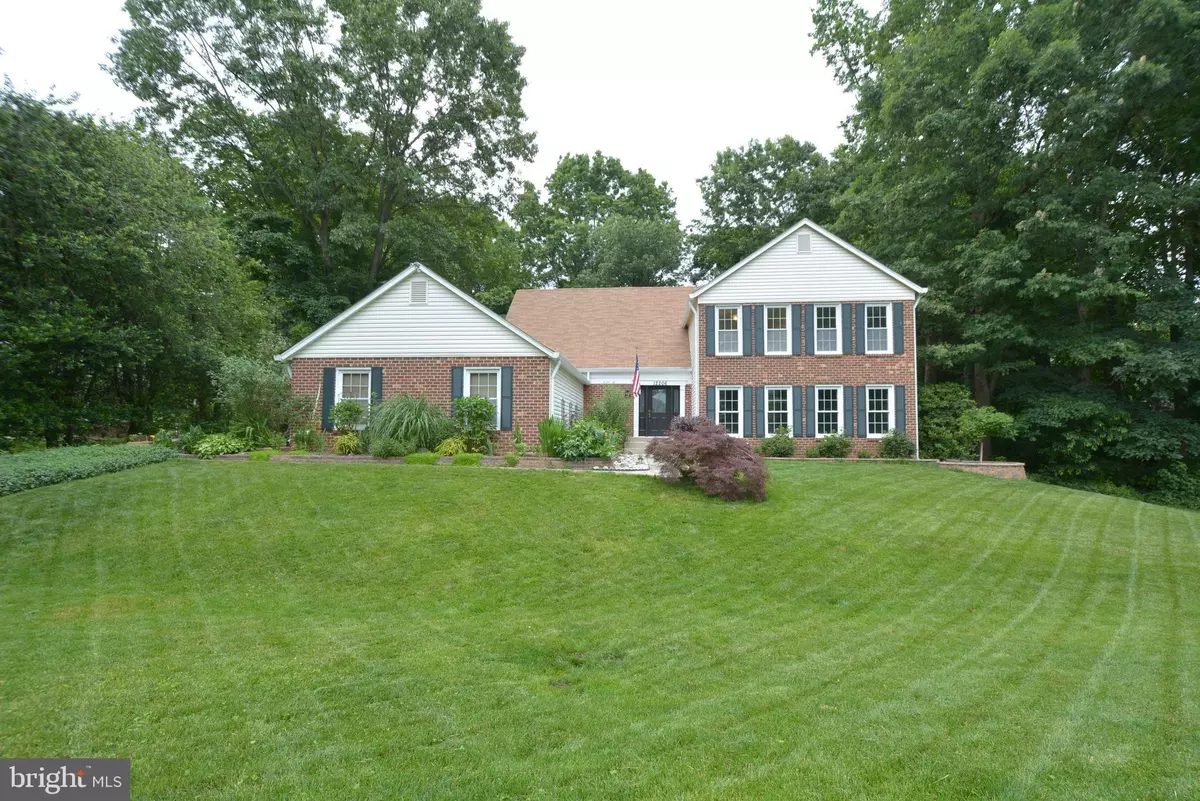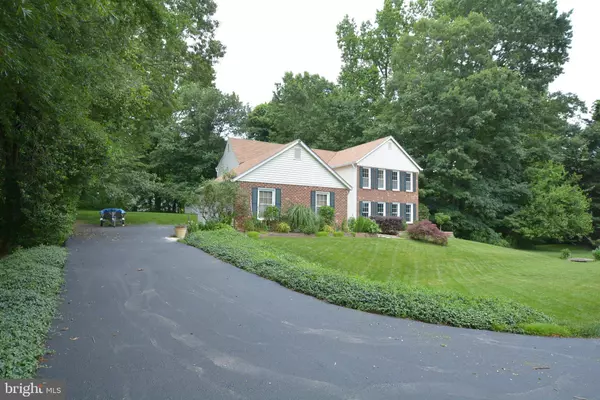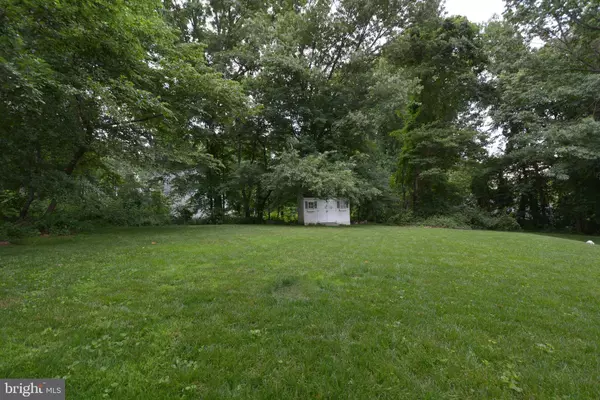$820,000
$815,000
0.6%For more information regarding the value of a property, please contact us for a free consultation.
4 Beds
4 Baths
2,415 SqFt
SOLD DATE : 07/23/2021
Key Details
Sold Price $820,000
Property Type Single Family Home
Sub Type Detached
Listing Status Sold
Purchase Type For Sale
Square Footage 2,415 sqft
Price per Sqft $339
Subdivision Brentwood
MLS Listing ID VAFX1206330
Sold Date 07/23/21
Style Colonial
Bedrooms 4
Full Baths 3
Half Baths 1
HOA Y/N N
Abv Grd Liv Area 1,917
Originating Board BRIGHT
Year Built 1983
Annual Tax Amount $7,538
Tax Year 2020
Lot Size 0.496 Acres
Acres 0.5
Property Description
Brick-front colonial on quiet cul-de-sac in a beautiful established neighborhood with no HOA. Private half-acre lot with room to play/entertain. Eat-in kitchen opens into large family room with wood-burning fireplace. Formal living room and dining room complete the huge amount of space for family/friends on the main level. Large master suite with sunken sitting room, vanity area and dual walk-in closets and master bath as well as three additional bedrooms and full bath complete the upstairs. Expansive finished basement has lots of room and possibilities. Recent improvements include new paint, new carpet, new hardwoods (in the dining room), bathroom upgrades throughout the house, some new lighting, custom molding throughout the first floor and the driveway resurfaced and sealed. Additionally, the kitchen was remodeled in 2013. Ideal location close to RT 66, RT 29 and Fairfax County Parkway.
Location
State VA
County Fairfax
Zoning 030
Direction South
Rooms
Other Rooms Living Room, Dining Room, Primary Bedroom, Sitting Room, Bedroom 2, Bedroom 3, Bedroom 4, Kitchen, Family Room, Other, Recreation Room
Basement Daylight, Full, Full, Interior Access
Interior
Interior Features Breakfast Area, Ceiling Fan(s), Chair Railings, Crown Moldings, Dining Area, Family Room Off Kitchen, Primary Bath(s), Wood Floors, Floor Plan - Open, Floor Plan - Traditional, Formal/Separate Dining Room, Walk-in Closet(s)
Hot Water Electric
Heating Heat Pump(s)
Cooling Ceiling Fan(s), Central A/C
Fireplaces Number 1
Equipment Dishwasher, Disposal, Dryer, Exhaust Fan, Oven/Range - Electric, Range Hood, Refrigerator, Built-In Microwave, Water Heater
Appliance Dishwasher, Disposal, Dryer, Exhaust Fan, Oven/Range - Electric, Range Hood, Refrigerator, Built-In Microwave, Water Heater
Heat Source Electric
Exterior
Parking Features Garage - Side Entry, Garage Door Opener, Oversized
Garage Spaces 2.0
Water Access N
View Trees/Woods
Roof Type Shingle,Composite
Accessibility None
Attached Garage 2
Total Parking Spaces 2
Garage Y
Building
Story 3
Sewer Septic = # of BR
Water Public
Architectural Style Colonial
Level or Stories 3
Additional Building Above Grade, Below Grade
New Construction N
Schools
School District Fairfax County Public Schools
Others
Pets Allowed Y
Senior Community No
Tax ID 0563 09 0087A
Ownership Fee Simple
SqFt Source Assessor
Special Listing Condition Standard
Pets Allowed No Pet Restrictions
Read Less Info
Want to know what your home might be worth? Contact us for a FREE valuation!

Our team is ready to help you sell your home for the highest possible price ASAP

Bought with Michael S Lauler • Jobin Realty
43777 Central Station Dr, Suite 390, Ashburn, VA, 20147, United States
GET MORE INFORMATION






