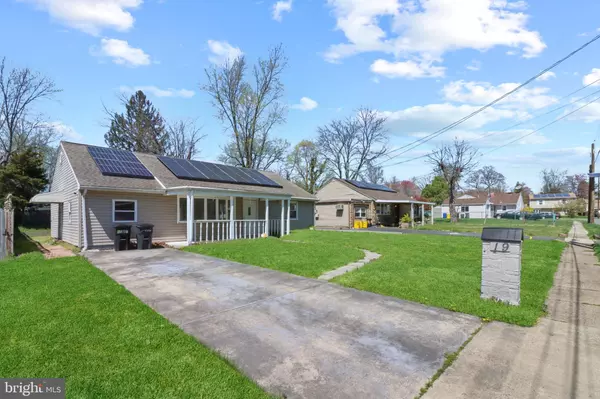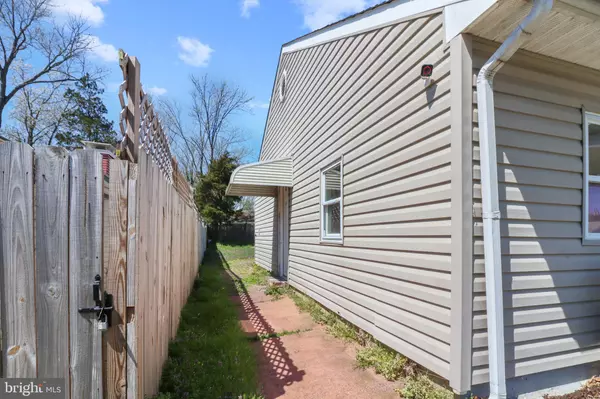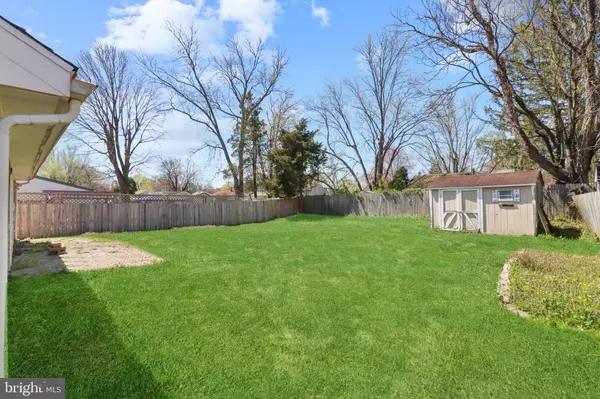$280,000
$265,000
5.7%For more information regarding the value of a property, please contact us for a free consultation.
3 Beds
1 Bath
1,232 SqFt
SOLD DATE : 05/27/2022
Key Details
Sold Price $280,000
Property Type Single Family Home
Sub Type Detached
Listing Status Sold
Purchase Type For Sale
Square Footage 1,232 sqft
Price per Sqft $227
Subdivision Abbott Commons
MLS Listing ID NJME2014730
Sold Date 05/27/22
Style Ranch/Rambler
Bedrooms 3
Full Baths 1
HOA Y/N N
Abv Grd Liv Area 1,232
Originating Board BRIGHT
Year Built 1945
Annual Tax Amount $6,168
Tax Year 2021
Lot Size 7,650 Sqft
Acres 0.18
Lot Dimensions 60.00 x 127.50
Property Description
Great Opportunity to Own an Amazing Home on a Cozy Street in Close Proximity to The College of New Jersey and 95 to be able to go anywhere your heart desires! Recently renovated within the last few years this 3 Bedroom and 1 Full Bath Ranch with a Spacious Living Room Area and Expanded Kitchen with both Extra Space for Dining and a side entrance off the Laundry Room. The Home has "Newer" Flooring, Roof, HVAC, Updated Kitchen Cabinets and Appliances. You will be pleasantly Surprised as to how much Space and How Open this Ranch will feel from the moment you walk thru the Front Door. Working your way out to the Back Yard from the Sliding Doors in the Kitchen/Dining Area will give you speedy access to a spacious backyard ready for Entertaining, Gardening, or anything else you might desire. Wrapping up the outside with both Off and On Street Parking, a Large Front Yard and New Solar Panels to keep those Utility Costs Down you really can't ask for more! Don't miss out on making this Location the next step in your Real Estate Journey!
Location
State NJ
County Mercer
Area Ewing Twp (21102)
Zoning R-2
Rooms
Other Rooms Living Room, Dining Room, Primary Bedroom, Bedroom 2, Kitchen, Bedroom 1
Main Level Bedrooms 3
Interior
Interior Features Attic, Crown Moldings, Floor Plan - Open, Kitchen - Eat-In, Recessed Lighting
Hot Water Natural Gas
Cooling Central A/C
Flooring Tile/Brick, Vinyl
Equipment Dryer, Oven - Self Cleaning, Refrigerator, Washer, Water Heater
Furnishings No
Fireplace N
Appliance Dryer, Oven - Self Cleaning, Refrigerator, Washer, Water Heater
Heat Source Natural Gas
Laundry Main Floor
Exterior
Garage Spaces 1.0
Fence Wood
Water Access N
Roof Type Shingle,Pitched
Accessibility None
Total Parking Spaces 1
Garage N
Building
Story 1
Foundation Slab
Sewer Public Sewer
Water Public
Architectural Style Ranch/Rambler
Level or Stories 1
Additional Building Above Grade, Below Grade
New Construction N
Schools
Elementary Schools Parkway
Middle Schools Gilmore J Fisher
High Schools Ewing
School District Ewing Township Public Schools
Others
Pets Allowed Y
Senior Community No
Tax ID 02-00495-00019
Ownership Fee Simple
SqFt Source Assessor
Acceptable Financing Negotiable
Horse Property N
Listing Terms Negotiable
Financing Negotiable
Special Listing Condition Standard
Pets Description No Pet Restrictions
Read Less Info
Want to know what your home might be worth? Contact us for a FREE valuation!

Our team is ready to help you sell your home for the highest possible price ASAP

Bought with Thomas Larcome • Better Homes and Gardens Real Estate Maturo

43777 Central Station Dr, Suite 390, Ashburn, VA, 20147, United States
GET MORE INFORMATION






