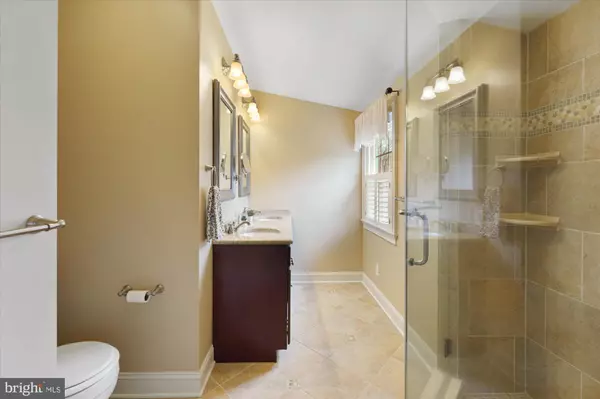$525,000
$525,000
For more information regarding the value of a property, please contact us for a free consultation.
5 Beds
4 Baths
2,979 SqFt
SOLD DATE : 06/30/2022
Key Details
Sold Price $525,000
Property Type Single Family Home
Sub Type Detached
Listing Status Sold
Purchase Type For Sale
Square Footage 2,979 sqft
Price per Sqft $176
Subdivision Worthington Heights
MLS Listing ID MDHR2011136
Sold Date 06/30/22
Style Colonial
Bedrooms 5
Full Baths 2
Half Baths 2
HOA Y/N N
Abv Grd Liv Area 2,453
Originating Board BRIGHT
Year Built 1964
Annual Tax Amount $4,069
Tax Year 2021
Lot Size 0.600 Acres
Acres 0.6
Property Description
PREPERE TO BE IMPRESSED BY THE SIZE OF THIS HOUSE! Discover the serenity of Worthington Heights! Immaculate home with 2400+ square feet finished above grade and 500+ sf finished below grade. Remodeled kitchen with granite and cherry cabinets, hardwood floors throughout, sunroom addition with ceramic tile overlooking private park-like back yard, updated bathrooms, 5 bedrooms upstairs plus additional room in LL, updated 2 full and 2 half baths, 16x15 workshop under sunroom with garage door, 360+ sf on main deck and master suite with WIC and master bath. Too many updates to list and all meticulously maintained!
Location
State MD
County Harford
Zoning RESIDENTIAL
Rooms
Other Rooms Living Room, Dining Room, Primary Bedroom, Bedroom 2, Bedroom 3, Bedroom 4, Bedroom 5, Kitchen, Game Room, Family Room, Sun/Florida Room, Other, Workshop
Basement Outside Entrance, Rear Entrance, Fully Finished, Heated, Full, Windows, Workshop
Interior
Interior Features Dining Area, Primary Bath(s), Window Treatments, Chair Railings, Built-Ins, Upgraded Countertops, Floor Plan - Open
Hot Water Natural Gas
Heating Forced Air
Cooling Central A/C, Ceiling Fan(s)
Flooring Solid Hardwood, Ceramic Tile
Fireplaces Number 1
Fireplaces Type Equipment
Equipment Refrigerator, Icemaker, Stove, Dishwasher, Disposal, Microwave, Washer, Dryer
Fireplace Y
Window Features Double Pane
Appliance Refrigerator, Icemaker, Stove, Dishwasher, Disposal, Microwave, Washer, Dryer
Heat Source Natural Gas
Laundry Basement
Exterior
Exterior Feature Deck(s), Patio(s), Porch(es)
Garage Garage Door Opener
Garage Spaces 6.0
Pool Above Ground
Utilities Available Cable TV Available
Waterfront N
Water Access N
View Garden/Lawn, Pasture, Trees/Woods
Roof Type Architectural Shingle
Accessibility None
Porch Deck(s), Patio(s), Porch(es)
Attached Garage 1
Total Parking Spaces 6
Garage Y
Building
Lot Description Backs to Trees, Cul-de-sac, Landscaping, No Thru Street, Partly Wooded, Secluded, Private
Story 3
Foundation Block
Sewer Public Sewer
Water Public
Architectural Style Colonial
Level or Stories 3
Additional Building Above Grade, Below Grade
Structure Type Cathedral Ceilings,Dry Wall,Vaulted Ceilings
New Construction N
Schools
School District Harford County Public Schools
Others
Senior Community No
Tax ID 1303136477
Ownership Fee Simple
SqFt Source Estimated
Special Listing Condition Standard
Read Less Info
Want to know what your home might be worth? Contact us for a FREE valuation!

Our team is ready to help you sell your home for the highest possible price ASAP

Bought with Stephanie R Gates • Samson Properties

43777 Central Station Dr, Suite 390, Ashburn, VA, 20147, United States
GET MORE INFORMATION






