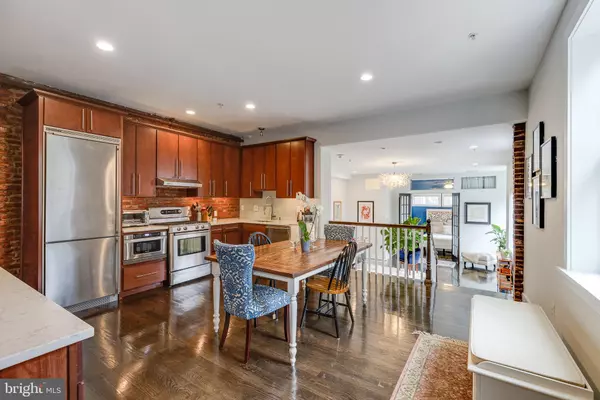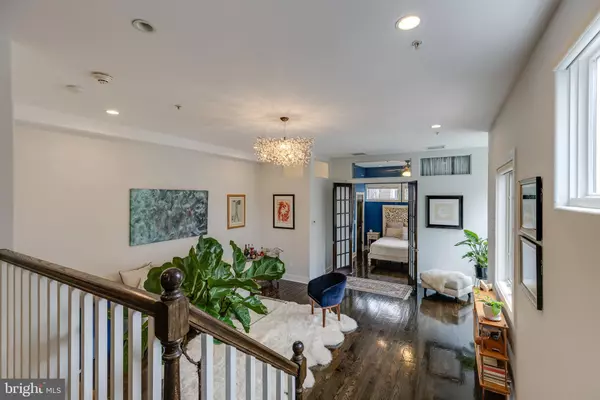$545,000
$565,000
3.5%For more information regarding the value of a property, please contact us for a free consultation.
3 Beds
2 Baths
1,226 SqFt
SOLD DATE : 03/07/2022
Key Details
Sold Price $545,000
Property Type Condo
Sub Type Condo/Co-op
Listing Status Sold
Purchase Type For Sale
Square Footage 1,226 sqft
Price per Sqft $444
Subdivision Bella Vista
MLS Listing ID PAPH2003422
Sold Date 03/07/22
Style Unit/Flat
Bedrooms 3
Full Baths 2
Condo Fees $325/mo
HOA Y/N N
Abv Grd Liv Area 1,226
Originating Board BRIGHT
Year Built 1900
Annual Tax Amount $6,408
Tax Year 2021
Lot Dimensions 0.00 x 0.00
Property Description
Prepare to be amazed by this stunning, three-bedroom, two-bath condo located on a quiet, tree-lined street in the heart of Bella Vista. With a spacious roof deck, sweeping open floor plan, and private garage parking, this home is sure to please. Completely renovated in 2010 with additional upgrades completed in 2019, this home hosts charming original features alongside modern amenities.
Enter into the second-floor unit and you are instantly greeted by rich hardwood floors and high ceilings, all accented by the natural light pouring in through the large windows. The eat-in kitchen is adorned with solid-wood cabinets accented by state-of-the-art stainless steel appliances and exposed brick walls. New quartz countertops were installed in 2019, as well as additional kitchen built-ins, a stainless steel sink, a new faucet, a water filtration system and spout, and Andersen windows. This spacious gourmet kitchen overlooks the sunken living room, with sweeping 10 ceilings, ideal for seamless entertaining. Unwind at the end of each day in your private primary suite, with ample closet space and a spa-inspired ensuite bath featuring a glass-enclosed stall shower with a rain showerhead.
For ultimate privacy, the secondary bedrooms sit on the opposite side of the unit, down a long hall adorned with exposed brick. These two additional bedrooms boast large windows, spacious closets, and both enjoy the use of a fully updated hall bath. For convenience, the stacked washer and dryer can be found inside the hall closet on this side of the unit.
Just one of the many perks of living in Bella Vista is the incredible skyline views from the roof-top decks that fill this area. Each tenant of this boutique building has a designated private area of the rooftop to enjoy the panoramic views however they wish. A spacious one-car garage with Zagar mosaic can be accessed at the back of the building, as well as a basement-level storage unit. Enjoy maintenance-free living with an HOA that covers water, all exterior roof and common space maintenance, intercom, building insurance, and a fire alarm system with active monitoring.
733 S 12th Street sits just steps away from both picturesque Hawthorne Park as well as Palumbo Recreation Center and Seger Park. Residents of this area enjoy the close proximity to an abundance of local favorites such as the Italian Market, Fiorella Pasta, Function Coffee Labs, and Dante & Luigi's. Major shopping is just steps away at Target, Sprouts, Whole Foods, and Acme. This home sits close to multiple bus routes, and just four blocks from the Lombard-South subway stop making commuting into Center City a breeze.
Location
State PA
County Philadelphia
Area 19147 (19147)
Zoning RM1
Rooms
Main Level Bedrooms 3
Interior
Interior Features Ceiling Fan(s), Family Room Off Kitchen, Kitchen - Eat-In, Recessed Lighting
Hot Water Natural Gas
Heating Central, Forced Air
Cooling Central A/C
Flooring Hardwood
Equipment Built-In Microwave, Dishwasher, Oven/Range - Gas, Refrigerator, Stainless Steel Appliances, Washer/Dryer Stacked
Furnishings No
Appliance Built-In Microwave, Dishwasher, Oven/Range - Gas, Refrigerator, Stainless Steel Appliances, Washer/Dryer Stacked
Heat Source Natural Gas
Laundry Has Laundry
Exterior
Exterior Feature Deck(s), Roof
Garage Built In, Inside Access, Garage Door Opener
Garage Spaces 1.0
Amenities Available None
Water Access N
Accessibility None
Porch Deck(s), Roof
Attached Garage 1
Total Parking Spaces 1
Garage Y
Building
Story 1
Unit Features Garden 1 - 4 Floors
Sewer Public Sewer
Water Public
Architectural Style Unit/Flat
Level or Stories 1
Additional Building Above Grade, Below Grade
Structure Type 9'+ Ceilings
New Construction N
Schools
School District The School District Of Philadelphia
Others
Pets Allowed Y
HOA Fee Include Common Area Maintenance,Insurance,Parking Fee,Trash,Water
Senior Community No
Tax ID 888022258
Ownership Condominium
Acceptable Financing Cash, Conventional
Listing Terms Cash, Conventional
Financing Cash,Conventional
Special Listing Condition Standard
Pets Description Case by Case Basis
Read Less Info
Want to know what your home might be worth? Contact us for a FREE valuation!

Our team is ready to help you sell your home for the highest possible price ASAP

Bought with Jeffrey G Nixon • BHHS Fox & Roach-West Chester

43777 Central Station Dr, Suite 390, Ashburn, VA, 20147, United States
GET MORE INFORMATION






