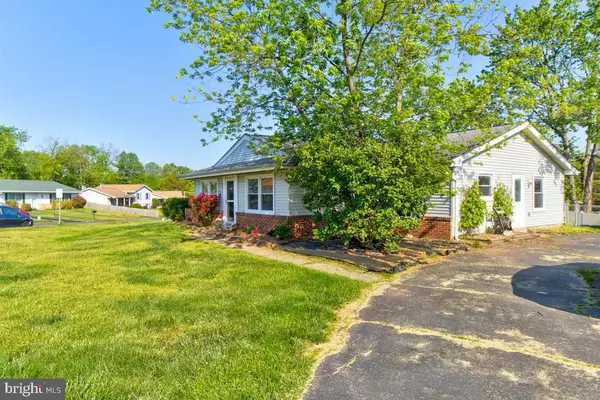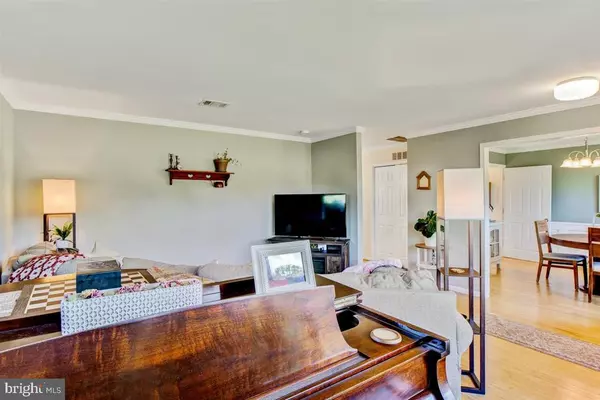$470,000
$469,900
For more information regarding the value of a property, please contact us for a free consultation.
3 Beds
2 Baths
1,468 SqFt
SOLD DATE : 07/13/2021
Key Details
Sold Price $470,000
Property Type Single Family Home
Sub Type Detached
Listing Status Sold
Purchase Type For Sale
Square Footage 1,468 sqft
Price per Sqft $320
Subdivision Sterling Park
MLS Listing ID VALO439250
Sold Date 07/13/21
Style Ranch/Rambler
Bedrooms 3
Full Baths 2
HOA Y/N N
Abv Grd Liv Area 1,468
Originating Board BRIGHT
Year Built 1971
Annual Tax Amount $4,021
Tax Year 2021
Lot Size 0.260 Acres
Acres 0.26
Property Description
One of a kind rambler in Sterling Park, this home shows pride of ownership! Renovated in 2018, this 3 bedroom/2 bathroom one level single family home has gleaming wood floors everywhere. The gourmet kitchen is beautiful, with granite counter tops, back splash tiles, gas range, double wall over and stainless steel appliances. As soon as you walk in, the large family room welcomes you and the elegant dining room invites you in for a nice dinner. The 3 bedrooms are spacious and have closet space. Sterling Park has no HOA and the location of the corner lot makes this house close to everything, with a basketball, picnic area and playground within walking distance. Minutes from Dulles Airport. Come and see this gem, won't be disappointed.
Location
State VA
County Loudoun
Zoning 08
Rooms
Other Rooms Living Room, Dining Room, Bedroom 2, Bedroom 3, Kitchen, Den, Bedroom 1, Bathroom 1, Bathroom 2
Main Level Bedrooms 3
Interior
Interior Features Ceiling Fan(s), Crown Moldings, Dining Area, Floor Plan - Traditional, Formal/Separate Dining Room, Kitchen - Gourmet, Primary Bath(s), Tub Shower, Wainscotting, Wood Floors
Hot Water Natural Gas
Heating Forced Air
Cooling Central A/C
Flooring Hardwood, Ceramic Tile
Equipment Built-In Microwave, Dishwasher, Disposal, Dryer, Cooktop, Stainless Steel Appliances, Washer, Oven - Double, Oven - Wall, Washer - Front Loading
Furnishings No
Fireplace N
Appliance Built-In Microwave, Dishwasher, Disposal, Dryer, Cooktop, Stainless Steel Appliances, Washer, Oven - Double, Oven - Wall, Washer - Front Loading
Heat Source Natural Gas
Laundry Has Laundry, Dryer In Unit, Main Floor, Washer In Unit
Exterior
Exterior Feature Deck(s)
Garage Spaces 5.0
Fence Chain Link, Partially, Privacy, Rear, Wood
Waterfront N
Water Access N
Roof Type Shingle
Accessibility None
Porch Deck(s)
Parking Type Driveway, On Street
Total Parking Spaces 5
Garage N
Building
Lot Description Corner, Front Yard, Landscaping, Level, Rear Yard
Story 1
Sewer Public Sewer
Water Public
Architectural Style Ranch/Rambler
Level or Stories 1
Additional Building Above Grade, Below Grade
New Construction N
Schools
Elementary Schools Sterling
Middle Schools Sterling
High Schools Park View
School District Loudoun County Public Schools
Others
Pets Allowed Y
Senior Community No
Tax ID 021396676000
Ownership Fee Simple
SqFt Source Assessor
Security Features Smoke Detector
Acceptable Financing Cash, Conventional, FHA, FHVA, VA, VHDA
Listing Terms Cash, Conventional, FHA, FHVA, VA, VHDA
Financing Cash,Conventional,FHA,FHVA,VA,VHDA
Special Listing Condition Standard
Pets Description No Pet Restrictions
Read Less Info
Want to know what your home might be worth? Contact us for a FREE valuation!

Our team is ready to help you sell your home for the highest possible price ASAP

Bought with Laura Lawlor • Jack Lawlor Realty Company

43777 Central Station Dr, Suite 390, Ashburn, VA, 20147, United States
GET MORE INFORMATION






