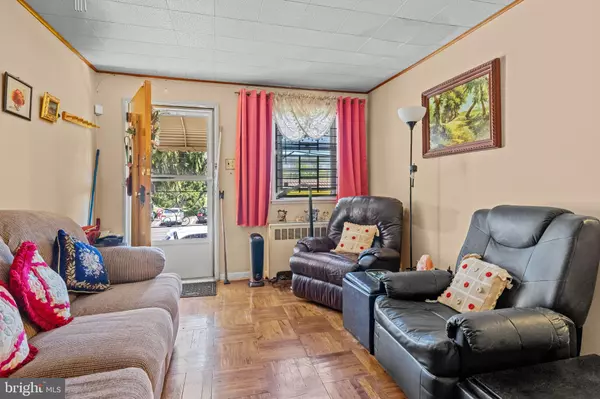$125,000
$125,000
For more information regarding the value of a property, please contact us for a free consultation.
3 Beds
2 Baths
1,197 SqFt
SOLD DATE : 06/10/2022
Key Details
Sold Price $125,000
Property Type Townhouse
Sub Type Interior Row/Townhouse
Listing Status Sold
Purchase Type For Sale
Square Footage 1,197 sqft
Price per Sqft $104
Subdivision Stonehurst
MLS Listing ID PADE2024188
Sold Date 06/10/22
Style Straight Thru
Bedrooms 3
Full Baths 1
Half Baths 1
HOA Y/N N
Abv Grd Liv Area 1,197
Originating Board BRIGHT
Year Built 1940
Annual Tax Amount $2,763
Tax Year 2021
Lot Size 1,742 Sqft
Acres 0.04
Lot Dimensions 18.30 x 80.00
Property Description
***Highest and Best offers are due by Monday at 10 am*** 3-bedroom row situated across the street from the park in desirable Stonehurst Hills. Arrive and you will immediately picture yourself relaxing on your front patio. Enter to find beautifully exposed, parquet hardwood floors throughout. The main level offers a spacious living room, dining area with ceiling fan and kitchen with an abundance of cabinets & counter space. The rear of the main level hosts a 3-piece ceramic tile bathroom and 2 spacious bedrooms, one of which now acts as a laundry room, but the laundry can easily be moved back to the basement. The upper level has a large 3rd bedroom with a half bath and plenty of closet space. The rear of the home has a nice, covered deck, yard with the possibility to convert to a driveway for off-street parking and access to the basement. Conveniently located to schools, numerous parks & playgrounds, shopping, the 69th Street Transportation Center, major highways and the Philadelphia International Airport.
Location
State PA
County Delaware
Area Upper Darby Twp (10416)
Zoning RESIDENTIAL
Rooms
Other Rooms Living Room, Dining Room, Primary Bedroom, Bedroom 2, Bedroom 3, Kitchen, Bathroom 1, Half Bath
Basement Partial, Outside Entrance, Rear Entrance, Walkout Stairs
Main Level Bedrooms 2
Interior
Interior Features Ceiling Fan(s), Dining Area, Entry Level Bedroom, Floor Plan - Traditional, Formal/Separate Dining Room, Kitchen - Table Space, Tub Shower, Wood Floors, Window Treatments
Hot Water Natural Gas
Heating Hot Water
Cooling None
Flooring Hardwood, Wood, Solid Hardwood
Equipment Dryer, Oven/Range - Gas, Range Hood, Refrigerator, Washer, Water Heater
Fireplace N
Appliance Dryer, Oven/Range - Gas, Range Hood, Refrigerator, Washer, Water Heater
Heat Source Natural Gas
Laundry Basement, Main Floor
Exterior
Exterior Feature Patio(s), Deck(s), Roof
Fence Aluminum, Rear, Wrought Iron
Water Access N
Roof Type Pitched,Shingle
Accessibility None
Porch Patio(s), Deck(s), Roof
Garage N
Building
Story 2
Foundation Stone
Sewer Public Sewer
Water Public
Architectural Style Straight Thru
Level or Stories 2
Additional Building Above Grade, Below Grade
New Construction N
Schools
School District Upper Darby
Others
Senior Community No
Tax ID 16-03-02126-00
Ownership Fee Simple
SqFt Source Assessor
Acceptable Financing Cash, Conventional, FHA, VA
Listing Terms Cash, Conventional, FHA, VA
Financing Cash,Conventional,FHA,VA
Special Listing Condition Standard
Read Less Info
Want to know what your home might be worth? Contact us for a FREE valuation!

Our team is ready to help you sell your home for the highest possible price ASAP

Bought with Natasha Ocasio • Realty Mark Associates-CC

43777 Central Station Dr, Suite 390, Ashburn, VA, 20147, United States
GET MORE INFORMATION






