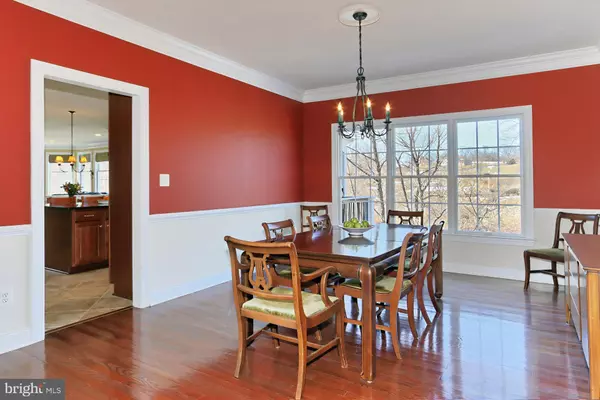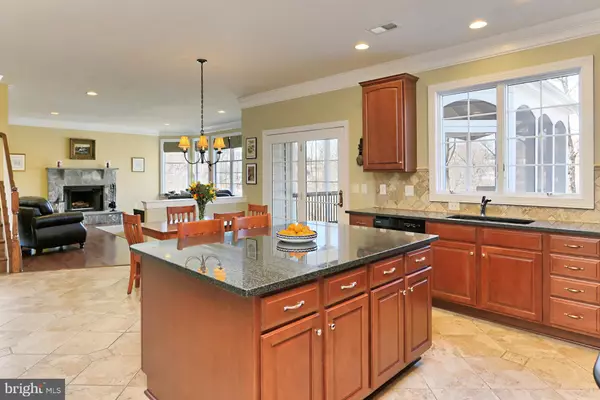$877,000
$849,500
3.2%For more information regarding the value of a property, please contact us for a free consultation.
4 Beds
4 Baths
3,840 SqFt
SOLD DATE : 04/09/2021
Key Details
Sold Price $877,000
Property Type Single Family Home
Sub Type Detached
Listing Status Sold
Purchase Type For Sale
Square Footage 3,840 sqft
Price per Sqft $228
Subdivision Waterford
MLS Listing ID VALO430736
Sold Date 04/09/21
Style Colonial
Bedrooms 4
Full Baths 3
Half Baths 1
HOA Fees $40/mo
HOA Y/N Y
Abv Grd Liv Area 3,840
Originating Board BRIGHT
Year Built 2006
Annual Tax Amount $7,065
Tax Year 2021
Lot Size 6.170 Acres
Acres 6.17
Property Description
WELCOME to this BEAUTIFUL home in sought-after WATERFORD RIDGE!! You will love the almost 4,000 finished square feet on main + upper levels, 3 car side-loading garage w/ 4 BR + 3 1/2 Baths!! This beauty features hardwood floors throughout most of the main level, as well as a main level office, and both front & back staircases!! The large and lovely gourmet kitchen features granite counters w/a HUGE center island!! Walk out from the kitchen & breakfast area into a CUSTOM, SPECTACULAR screened-in back porch featuring wood beamed ceilings, and slate flooring - all overlooking the incredible 6.17 acre backyard OASIS with stream and custom-built stone bridge!! This beauty also features an expanded main level family room with GORGEOUS STONE, wood burning fireplace for those chilly Winter evenings!! Upstairs you will find a large master bedroom suite w/HUGE MBR closet, and NEW carpeting throughout the upper bedroom level!! You won't want to miss the BONUS SECOND FAMILY ROOM upstairs on the bedroom level, overlooking the private backyard OASIS!! Make sure to review the "Upgrades / Fine Features" document on-line. There are additional features listed there, such as the whole house GENERATOR w/an automatic switch feature!! This home is LIGHT, BRIGHT and ready to go!! Come and see for yourself at the open house, Sunday February 28th from 1-3 pm - This one's a beauty that you won't want to miss!!
Location
State VA
County Loudoun
Zoning 03
Rooms
Other Rooms Living Room, Dining Room, Primary Bedroom, Bedroom 2, Bedroom 3, Bedroom 4, Kitchen, Family Room, Basement, Foyer, Breakfast Room, 2nd Stry Fam Rm, Laundry, Office, Bathroom 2, Bathroom 3, Primary Bathroom, Half Bath
Basement Full
Interior
Interior Features Window Treatments, Water Treat System, Attic, Carpet, Crown Moldings, Double/Dual Staircase, Family Room Off Kitchen, Floor Plan - Traditional, Formal/Separate Dining Room, Kitchen - Gourmet, Kitchen - Table Space, Kitchen - Island, Pantry, Recessed Lighting, Soaking Tub, Walk-in Closet(s), Wood Floors, Other
Hot Water Propane
Heating Zoned, Forced Air, Heat Pump(s)
Cooling Heat Pump(s), Zoned, Central A/C
Flooring Carpet, Ceramic Tile, Hardwood, Other
Fireplaces Number 1
Fireplaces Type Mantel(s), Stone
Equipment Built-In Microwave, Dryer, Washer, Cooktop, Dishwasher, Humidifier, Refrigerator, Oven - Wall, Icemaker, Water Heater
Fireplace Y
Appliance Built-In Microwave, Dryer, Washer, Cooktop, Dishwasher, Humidifier, Refrigerator, Oven - Wall, Icemaker, Water Heater
Heat Source Propane - Owned, Electric
Laundry Main Floor
Exterior
Exterior Feature Porch(es), Screened
Garage Garage Door Opener
Garage Spaces 3.0
Utilities Available Phone Available, Under Ground, Other, Electric Available, Propane
Waterfront N
Water Access N
View Creek/Stream, Garden/Lawn, Panoramic, Scenic Vista, Trees/Woods
Accessibility None
Porch Porch(es), Screened
Attached Garage 3
Total Parking Spaces 3
Garage Y
Building
Lot Description Backs to Trees, Landscaping, Partly Wooded, Premium, Stream/Creek, Trees/Wooded
Story 3
Sewer Septic = # of BR, Community Septic Tank, Private Septic Tank
Water Private, Well
Architectural Style Colonial
Level or Stories 3
Additional Building Above Grade, Below Grade
Structure Type 9'+ Ceilings,2 Story Ceilings,High,Tray Ceilings
New Construction N
Schools
Elementary Schools Waterford
Middle Schools Harmony
High Schools Woodgrove
School District Loudoun County Public Schools
Others
HOA Fee Include Common Area Maintenance,Management,Snow Removal,Other,Trash
Senior Community No
Tax ID 263399925000
Ownership Fee Simple
SqFt Source Estimated
Acceptable Financing Cash, Conventional, FHA, VA
Listing Terms Cash, Conventional, FHA, VA
Financing Cash,Conventional,FHA,VA
Special Listing Condition Standard
Read Less Info
Want to know what your home might be worth? Contact us for a FREE valuation!

Our team is ready to help you sell your home for the highest possible price ASAP

Bought with Sharon L Buchanan • RE/MAX Premier- Leesburg

43777 Central Station Dr, Suite 390, Ashburn, VA, 20147, United States
GET MORE INFORMATION






