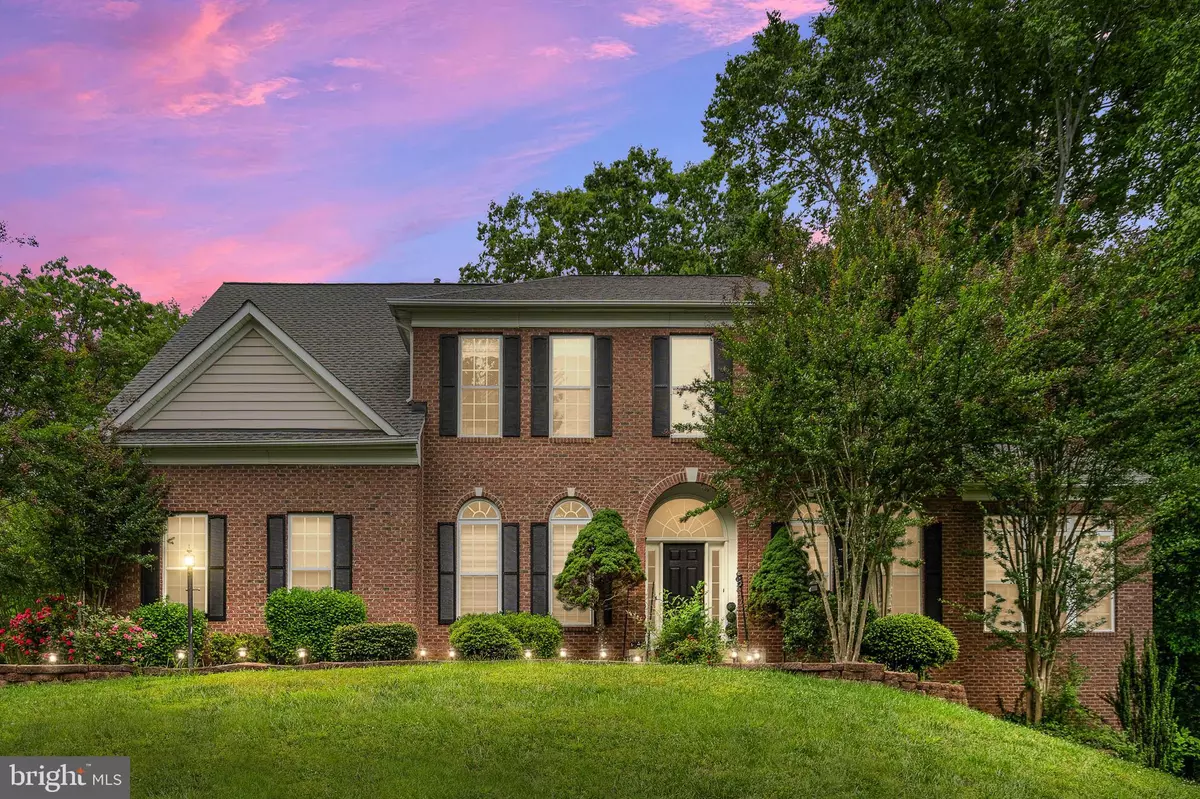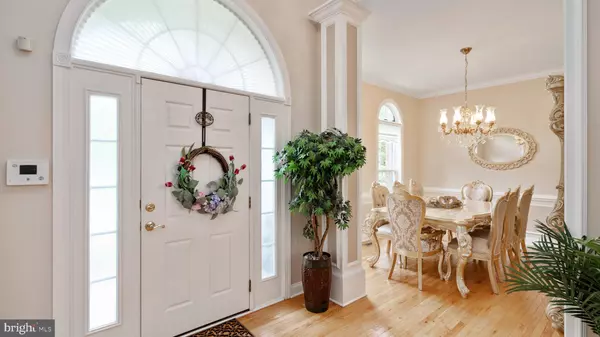$970,000
$995,000
2.5%For more information regarding the value of a property, please contact us for a free consultation.
4 Beds
4 Baths
5,499 SqFt
SOLD DATE : 08/29/2022
Key Details
Sold Price $970,000
Property Type Single Family Home
Sub Type Detached
Listing Status Sold
Purchase Type For Sale
Square Footage 5,499 sqft
Price per Sqft $176
Subdivision The Reserve At Crooked Creek
MLS Listing ID VAPW2027856
Sold Date 08/29/22
Style Colonial
Bedrooms 4
Full Baths 3
Half Baths 1
HOA Fees $40/mo
HOA Y/N Y
Abv Grd Liv Area 3,549
Originating Board BRIGHT
Year Built 2000
Annual Tax Amount $7,484
Tax Year 2022
Lot Size 2.307 Acres
Acres 2.31
Property Description
SHOWS LIKE A MODEL!! Exceptional 5 bedrooms and 3.5 bathroom colonial home on an over 2-acre lot in highly sought after neighborhood, The Reserve at Crooked Creek. This stunning residence offers luxurious living with large-scale entertaining while retaining intimacy and warmth reserved for comfortable family living. The house has undergone extensive updating using the highest quality fixtures and finishes with no detail overlooked. This immaculate home is thoughtfully designed for todays lifestyle! Breathtaking details and design abound throughout this approximately 5500+ square foot home with three finished levels of living space. The sophisticated chemistry of high ceilings, rich moldings, and handsome wood flooring, all highlighted by stylish fixtures and recessed lighting give this magnificent residence its exceptional character.
The main level features a gracious entry foyer which leads to an extra-large formal living room, formal dining room, solarium, and library/office. It opens to a light-filled family room that is surrounded by floor-to-ceiling windows on three sides, complemented with a high ceiling, impressive moldings, hardwood floors throughout, and a gas fireplace. There is a fully renovated chefs grade kitchen with high-end appliances, abundant cabinet space, and a newly added butler/coffee station. A breakfast room illuminated by an abundance of natural light leads to a large screened-in porch for more space to gather and entertain. Additionally, there is the added convenience of a newly renovated powder room. The second level includes a light filled primary suite complemented by an impressive renovated dressing room and an elegant marble bathroom. There are three additional bedrooms on this level, a full bathroom, and a generously proportioned second-floor center hall that is flooded with sunlight by an impressive catwalk overlooking the entire living space. The lower level features an au-pair/staff quarters or guest suite with an en-suite bathroom, living room, and kitchenette. In addition, there is an impressive home gym with a wall mirror and high ceilings. This exceptional residence has a 2-car garage, a gorgeous rear yard with a built-in pizza oven, and a fire pit to gather friends and family.
AN AMAZING OPEN FLOOR PLAN FEATURES EXTRAORDINARY FINISHES, TOP-QUALITY MATERIALS, AND EXPERT WORKMANSHIP THROUGHOUT THE HOME.
Location
State VA
County Prince William
Zoning SR1
Rooms
Other Rooms Living Room, Dining Room, Primary Bedroom, Bedroom 2, Bedroom 3, Kitchen, Family Room, Library, Breakfast Room, Bedroom 1, Exercise Room, Recreation Room, Solarium, Full Bath, Screened Porch, Additional Bedroom
Basement Fully Finished, Walkout Level
Interior
Interior Features Ceiling Fan(s), Window Treatments, Breakfast Area, Dining Area, Family Room Off Kitchen, Floor Plan - Traditional, Kitchen - Island, Kitchen - Table Space, Recessed Lighting
Hot Water Bottled Gas
Heating Heat Pump(s), Forced Air
Cooling Central A/C
Flooring Hardwood, Luxury Vinyl Plank, Tile/Brick
Fireplaces Number 1
Equipment Built-In Microwave, Washer, Dryer, Cooktop, Dishwasher, Disposal, Refrigerator, Icemaker, Oven - Wall
Fireplace Y
Window Features Palladian
Appliance Built-In Microwave, Washer, Dryer, Cooktop, Dishwasher, Disposal, Refrigerator, Icemaker, Oven - Wall
Heat Source Electric, Propane - Leased
Laundry Main Floor
Exterior
Exterior Feature Deck(s)
Garage Inside Access
Garage Spaces 2.0
Utilities Available Propane, Under Ground
Waterfront N
Water Access N
Roof Type Shingle
Accessibility None
Porch Deck(s)
Attached Garage 2
Total Parking Spaces 2
Garage Y
Building
Story 3
Foundation Permanent
Sewer Septic = # of BR
Water Well
Architectural Style Colonial
Level or Stories 3
Additional Building Above Grade, Below Grade
Structure Type 2 Story Ceilings,9'+ Ceilings,Tray Ceilings,Cathedral Ceilings,High
New Construction N
Schools
Elementary Schools Signal Hill
Middle Schools Parkside
High Schools Osbourn Park
School District Prince William County Public Schools
Others
Pets Allowed Y
HOA Fee Include Common Area Maintenance
Senior Community No
Tax ID 8094-13-3213
Ownership Fee Simple
SqFt Source Assessor
Acceptable Financing Cash, Conventional, FHA, VA
Listing Terms Cash, Conventional, FHA, VA
Financing Cash,Conventional,FHA,VA
Special Listing Condition Standard
Pets Description No Pet Restrictions
Read Less Info
Want to know what your home might be worth? Contact us for a FREE valuation!

Our team is ready to help you sell your home for the highest possible price ASAP

Bought with David Massey • Century 21 Redwood Realty

43777 Central Station Dr, Suite 390, Ashburn, VA, 20147, United States
GET MORE INFORMATION






