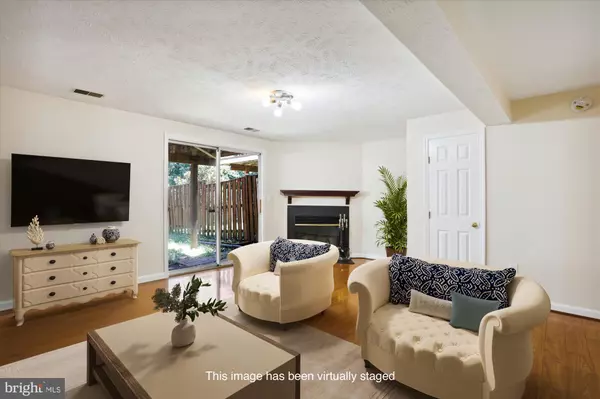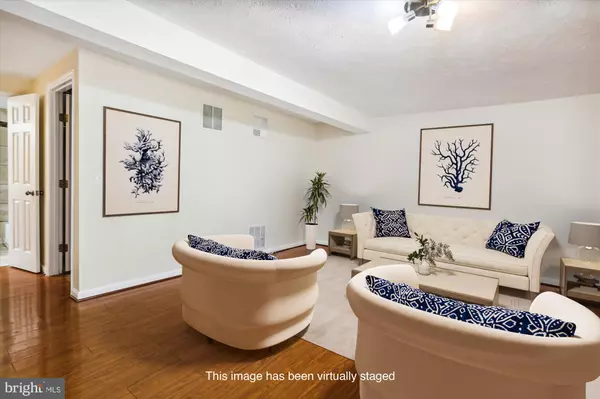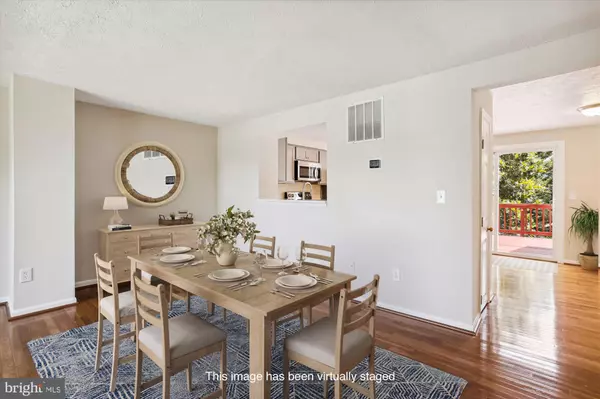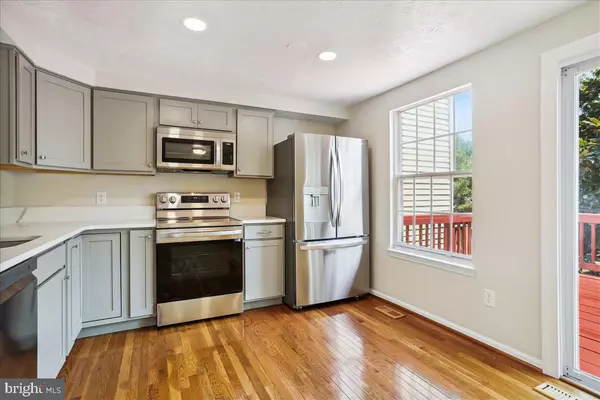$457,500
$457,500
For more information regarding the value of a property, please contact us for a free consultation.
2 Beds
4 Baths
1,576 SqFt
SOLD DATE : 11/10/2022
Key Details
Sold Price $457,500
Property Type Townhouse
Sub Type Interior Row/Townhouse
Listing Status Sold
Purchase Type For Sale
Square Footage 1,576 sqft
Price per Sqft $290
Subdivision Ashburn Village
MLS Listing ID VALO2034256
Sold Date 11/10/22
Style Colonial
Bedrooms 2
Full Baths 3
Half Baths 1
HOA Fees $116/mo
HOA Y/N Y
Abv Grd Liv Area 1,136
Originating Board BRIGHT
Year Built 1991
Annual Tax Amount $3,585
Tax Year 2022
Lot Size 1,742 Sqft
Acres 0.04
Property Description
This is a beauty! Kitchen 2022; Stainless Steel Appliances 2022; freshly painted 2022; Carpet 2022; HVAC 5 yrs; roof approximately 5 yrs. Washer/Dryer less than 5 yrs. Gleaming hardwoods. Fenced back yard. Walk out basement. 3 finished levels, big eat-in kitchen, deck overlooking fenced yard, nicely sized bedrooms, and finished basement with it own entrance and full bath. 1/4 miles to Sports Pavilion around lake. Sports Pavilion has indoor & outdoor pool, year round tennis, basketball courts, squash & racquetball courts, child care. This home is also close to other amazing Ashburn Village amenities including sports courts, pools, tennis courts, tot lots, hockey courts, sports fields, dog park, lakes and workout park. Convenient to shopping, dining, commuter routes, Dulles International Airport and the upcoming metro. Completely ready for move in!
Location
State VA
County Loudoun
Zoning PDH4
Direction West
Rooms
Other Rooms Living Room, Dining Room, Primary Bedroom, Bedroom 2, Kitchen, Laundry, Other, Recreation Room, Bathroom 1, Bathroom 2, Bathroom 3
Basement Rear Entrance, Full, Fully Finished, Walkout Level
Interior
Interior Features Breakfast Area, Window Treatments, Primary Bath(s), Dining Area, Upgraded Countertops, Carpet, Combination Dining/Living, Wood Floors
Hot Water Natural Gas
Heating Forced Air
Cooling Central A/C
Fireplaces Number 1
Fireplaces Type Fireplace - Glass Doors, Wood
Equipment Dishwasher, Disposal, Dryer, Exhaust Fan, Microwave, Oven/Range - Electric, Refrigerator, Washer
Fireplace Y
Window Features Double Pane
Appliance Dishwasher, Disposal, Dryer, Exhaust Fan, Microwave, Oven/Range - Electric, Refrigerator, Washer
Heat Source Natural Gas
Laundry Basement
Exterior
Parking On Site 2
Fence Fully, Rear
Utilities Available Cable TV Available, Under Ground
Amenities Available Basketball Courts, Bike Trail, Jog/Walk Path, Pool - Indoor, Pool - Outdoor, Racquet Ball, Recreational Center, Tennis Courts, Tennis - Indoor, Tot Lots/Playground, Common Grounds, Community Center, Baseball Field, Boat Ramp, Fitness Center, Lake, Meeting Room, Picnic Area, Pier/Dock, Reserved/Assigned Parking, Soccer Field, Swimming Pool, Volleyball Courts, Water/Lake Privileges
Water Access N
Roof Type Shingle
Accessibility None
Garage N
Building
Lot Description Backs - Open Common Area, Backs to Trees, Front Yard, No Thru Street, Rear Yard
Story 3
Foundation Other
Sewer Public Sewer
Water Public
Architectural Style Colonial
Level or Stories 3
Additional Building Above Grade, Below Grade
Structure Type Cathedral Ceilings
New Construction N
Schools
Elementary Schools Ashburn
Middle Schools Farmwell Station
High Schools Broad Run
School District Loudoun County Public Schools
Others
HOA Fee Include Common Area Maintenance,Pool(s),Road Maintenance,Snow Removal,Trash,Pier/Dock Maintenance,Recreation Facility
Senior Community No
Tax ID 085293595000
Ownership Fee Simple
SqFt Source Assessor
Acceptable Financing Cash, Conventional, FHA, VA
Listing Terms Cash, Conventional, FHA, VA
Financing Cash,Conventional,FHA,VA
Special Listing Condition Standard
Read Less Info
Want to know what your home might be worth? Contact us for a FREE valuation!

Our team is ready to help you sell your home for the highest possible price ASAP

Bought with Andrea Vaccarelli • Pearson Smith Realty, LLC
43777 Central Station Dr, Suite 390, Ashburn, VA, 20147, United States
GET MORE INFORMATION






