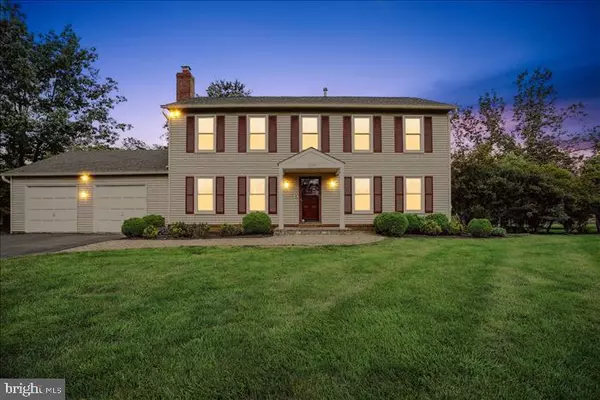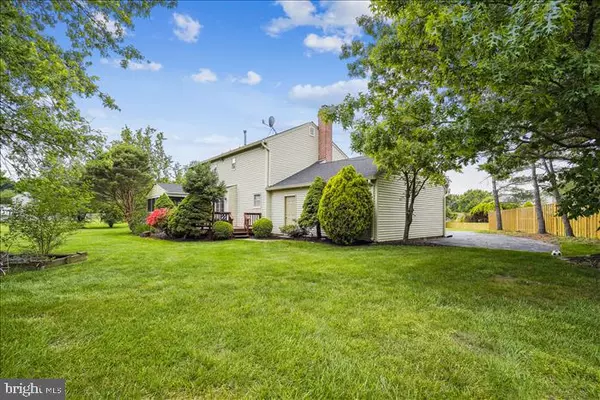$760,000
$750,000
1.3%For more information regarding the value of a property, please contact us for a free consultation.
4 Beds
4 Baths
1,984 SqFt
SOLD DATE : 06/24/2022
Key Details
Sold Price $760,000
Property Type Single Family Home
Sub Type Detached
Listing Status Sold
Purchase Type For Sale
Square Footage 1,984 sqft
Price per Sqft $383
Subdivision Hampton Forest
MLS Listing ID VAFX2071166
Sold Date 06/24/22
Style Colonial
Bedrooms 4
Full Baths 3
Half Baths 1
HOA Fees $31/ann
HOA Y/N Y
Abv Grd Liv Area 1,984
Originating Board BRIGHT
Year Built 1986
Annual Tax Amount $8,115
Tax Year 2021
Lot Size 0.398 Acres
Acres 0.4
Property Sub-Type Detached
Property Description
Location, location! Desired Hampton Forest subdivision in Fairfax County ! This property is ready for its new owners. From the 1st look, fresh paint, landscaping & 0.40 acres of clear/flat land backing to jogging trails & parkland make a great first impression. Enter the front door and a comfortable floor plan greets you. The family room to the left features hardwood floor, a wood burning fireplace with a side entry to the kitchen featuring SS appliances, granite counters, accent backsplash , brand new flooring and a walk-out deck/porch. Living and dining room also feature hardwood flooring . Owner's retreat plus three additional bedrooms and two full baths complete the 2nd level. The lower level is ready for your out of town guests and includes a full bath, gym area and a multi-purpose room plus ample storage area. Wait, there's more! The enclosed section of the porch features a 7 person hot tub for those relaxing evenings. This was installed only in 2020, The floors have been reinforced accordingly, new electrical outlets, dedicated power line, voice activated ceiling lights and fans, plus new wall paneling, new screen window system, outdoor outlets and external siding were also installed. Roof was replaced in 2020, HVAC in 2019. The property is minutes away from 66, 28, Fairfax County Pkwy, 25 min from DC, near Historic Clifton, Dulles Airport, Vienna Metro, VRE & George Mason University. Welcome Home!
***ALL OFFERS DUE BY 8PM, WED. JUNE 1ST***
Location
State VA
County Fairfax
Zoning 121
Rooms
Other Rooms Living Room, Dining Room, Primary Bedroom, Bedroom 2, Bedroom 3, Kitchen, Game Room, Family Room, Foyer, Bedroom 1, Laundry, Storage Room, Bathroom 1, Primary Bathroom, Full Bath, Half Bath
Basement Connecting Stairway, Full, Fully Finished, Interior Access
Interior
Interior Features Ceiling Fan(s), Combination Dining/Living, Dining Area, Kitchen - Eat-In, Wood Floors, Family Room Off Kitchen, Kitchen - Table Space, Tub Shower
Hot Water Natural Gas
Heating Central, Forced Air
Cooling Ceiling Fan(s), Central A/C
Flooring Hardwood, Laminated
Fireplaces Number 1
Fireplaces Type Wood
Equipment Dishwasher, Disposal, Dryer, Microwave, Refrigerator, Stove, Washer, Water Heater, Humidifier
Fireplace Y
Appliance Dishwasher, Disposal, Dryer, Microwave, Refrigerator, Stove, Washer, Water Heater, Humidifier
Heat Source Natural Gas
Laundry Main Floor, Washer In Unit, Has Laundry, Dryer In Unit
Exterior
Exterior Feature Patio(s), Porch(es), Screened
Parking Features Garage Door Opener, Garage - Front Entry
Garage Spaces 2.0
Utilities Available Electric Available, Water Available, Sewer Available, Phone Available, Natural Gas Available
Amenities Available Basketball Courts, Tennis Courts, Tot Lots/Playground, Jog/Walk Path
Water Access N
Roof Type Shingle
Street Surface Paved
Accessibility None
Porch Patio(s), Porch(es), Screened
Attached Garage 2
Total Parking Spaces 2
Garage Y
Building
Lot Description Backs - Parkland, Backs - Open Common Area, Pipe Stem
Story 3
Foundation Slab
Sewer Public Sewer
Water Public
Architectural Style Colonial
Level or Stories 3
Additional Building Above Grade
Structure Type Dry Wall
New Construction N
Schools
School District Fairfax County Public Schools
Others
Pets Allowed Y
Senior Community No
Tax ID 0554 07 0063
Ownership Fee Simple
SqFt Source Assessor
Security Features Security System,Carbon Monoxide Detector(s),Motion Detectors,Smoke Detector,Monitored
Acceptable Financing Cash, Conventional, FHA, VA
Horse Property N
Listing Terms Cash, Conventional, FHA, VA
Financing Cash,Conventional,FHA,VA
Special Listing Condition Standard
Pets Allowed Cats OK, Dogs OK
Read Less Info
Want to know what your home might be worth? Contact us for a FREE valuation!

Our team is ready to help you sell your home for the highest possible price ASAP

Bought with Lisa A Thompson • Weichert, REALTORS
GET MORE INFORMATION






