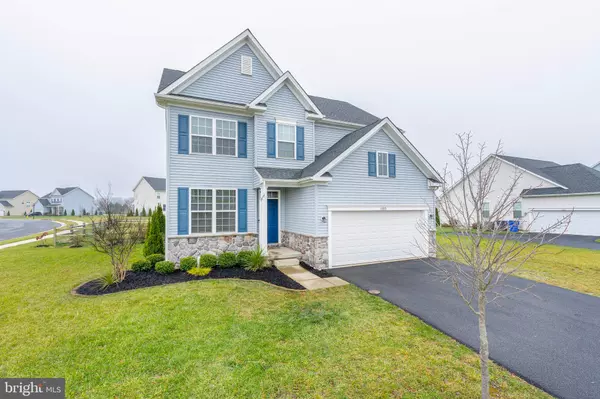$417,000
$420,000
0.7%For more information regarding the value of a property, please contact us for a free consultation.
4 Beds
3 Baths
3,025 SqFt
SOLD DATE : 02/05/2021
Key Details
Sold Price $417,000
Property Type Single Family Home
Sub Type Detached
Listing Status Sold
Purchase Type For Sale
Square Footage 3,025 sqft
Price per Sqft $137
Subdivision Hyetts Crossing
MLS Listing ID DENC518386
Sold Date 02/05/21
Style Colonial
Bedrooms 4
Full Baths 2
Half Baths 1
HOA Fees $22
HOA Y/N Y
Abv Grd Liv Area 3,025
Originating Board BRIGHT
Year Built 2016
Annual Tax Amount $3,329
Tax Year 2020
Lot Size 0.400 Acres
Acres 0.4
Lot Dimensions 0.00 x 0.00
Property Description
Tired of waiting for new construction? Why not purchase this fabulous 4-year home. Situated on one of the largest corner lots in Hyetts Crossing Community, This 4 bedroom 2.5 home is ready for a new owner. with over $40,000 of upgrades have been spent to make this home a must see. Upon entering this home, you will notice the open floor plan, 9-foot ceilings, and hardwood floors in the foyer, kitchen, and breakfast area. The fantastic gourmet kitchen has upgraded cabinets, granite countertops, stainless steel appliances, double ovens, center island, recessed lighting, pantry. There is plenty of room in the kitchen and great room, to satisfy your entertainment needs. When the warm weather arrives, take the party outside for a fantastic barbecue on the patio and gazebo. Have pets? Let them run free in the large fenced yard. Relax upstairs in your large master bedroom with a 4 piece master bath. Fresh paint and Brand new carpet installed throughout the home. The unfinished basement awaits a creative mind. With access to Route 1 and I-95, it is an easy commute to stores, employment, and Delaware attractions. Tour this lovely move in ready home today.
Location
State DE
County New Castle
Area South Of The Canal (30907)
Zoning S
Rooms
Basement Full, Unfinished
Interior
Hot Water Natural Gas
Heating Forced Air
Cooling Central A/C
Fireplace N
Heat Source Natural Gas
Exterior
Parking Features Garage - Front Entry
Garage Spaces 4.0
Water Access N
Accessibility None
Attached Garage 2
Total Parking Spaces 4
Garage Y
Building
Story 2
Sewer Public Sewer
Water Public
Architectural Style Colonial
Level or Stories 2
Additional Building Above Grade, Below Grade
New Construction N
Schools
Elementary Schools Southern
Middle Schools Gunning Bedford
High Schools William Penn
School District Colonial
Others
Senior Community No
Tax ID 13-008.40-172
Ownership Fee Simple
SqFt Source Assessor
Acceptable Financing Cash, Conventional, FHA, VA, USDA
Listing Terms Cash, Conventional, FHA, VA, USDA
Financing Cash,Conventional,FHA,VA,USDA
Special Listing Condition Standard
Read Less Info
Want to know what your home might be worth? Contact us for a FREE valuation!

Our team is ready to help you sell your home for the highest possible price ASAP

Bought with Harry John Clark Jr. • RE/MAX Edge

43777 Central Station Dr, Suite 390, Ashburn, VA, 20147, United States
GET MORE INFORMATION






