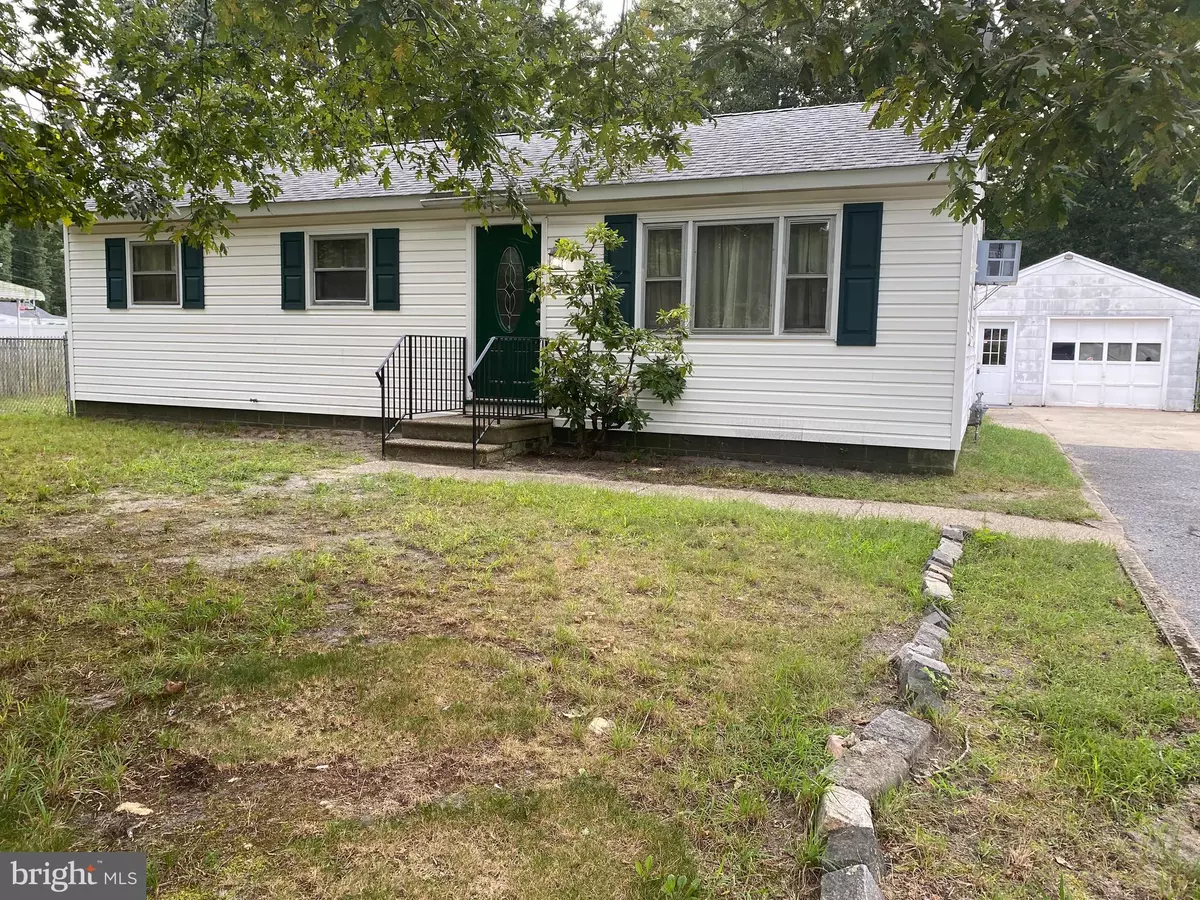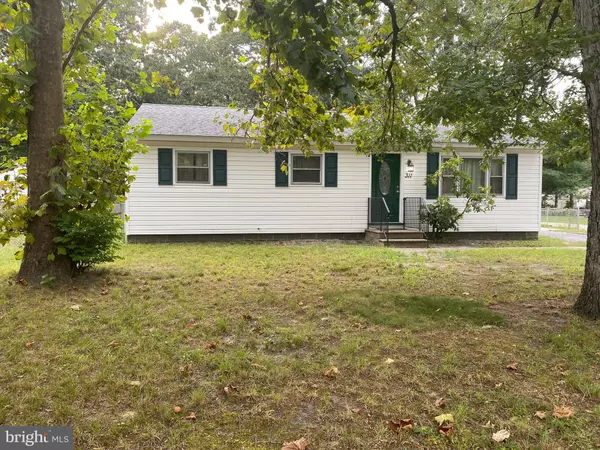$170,000
$175,000
2.9%For more information regarding the value of a property, please contact us for a free consultation.
3 Beds
1 Bath
800 SqFt
SOLD DATE : 01/31/2022
Key Details
Sold Price $170,000
Property Type Single Family Home
Sub Type Detached
Listing Status Sold
Purchase Type For Sale
Square Footage 800 sqft
Price per Sqft $212
Subdivision Collings Lake
MLS Listing ID NJAC2001144
Sold Date 01/31/22
Style Ranch/Rambler
Bedrooms 3
Full Baths 1
HOA Fees $41/ann
HOA Y/N Y
Abv Grd Liv Area 800
Originating Board BRIGHT
Year Built 1955
Annual Tax Amount $3,469
Tax Year 2021
Lot Size 0.258 Acres
Acres 0.26
Lot Dimensions 75.00 x 150.00
Property Description
***UPDATE SELLER WILL INSALL NEW SEPTIC!!!!!!!!!!!!!!!!!!!!! ***Welcome to 311 Cains Mill Rd featuring 3 bed, 1 bath, spacious 1 1/2 car garage with electric & gas. Hot water heater is about 3 years old, Roof 7 the attic has lighting but is not floored. Wall unit AC is older however in working condition, each bedroom has a ceiling fan. Gas Stove top & oven are about 5 years. Concrete Patio & utility closet, plenty of off street parking as well as the long driveway for additional cars. Swimming lake is 4 blocks away. Kitchen features original wood cabinets, storage above cabinets, Siding was done about 12 years ago. Well pump is about 5 years. Home is being sold AS-IS Buyer is responsible for any / all certification including: C/O, Well Cert, Smoke Cert. As-is sale, Seller will make no repairs (other then new septic).
Location
State NJ
County Atlantic
Area Buena Vista Twp (20105)
Zoning PVR1
Rooms
Other Rooms Living Room, Primary Bedroom, Bedroom 2, Kitchen, Bedroom 1, Attic
Main Level Bedrooms 3
Interior
Hot Water Natural Gas
Heating Forced Air
Cooling Wall Unit
Flooring Wood, Fully Carpeted, Vinyl
Fireplace N
Heat Source Natural Gas
Exterior
Exterior Feature Patio(s)
Garage Garage - Front Entry
Garage Spaces 7.0
Fence Other
Waterfront N
Water Access N
Roof Type Shingle
Accessibility None
Porch Patio(s)
Total Parking Spaces 7
Garage Y
Building
Story 1
Foundation Crawl Space, Block
Sewer Cess Pool
Water Private/Community Water
Architectural Style Ranch/Rambler
Level or Stories 1
Additional Building Above Grade, Below Grade
New Construction N
Schools
High Schools Buena Regional
School District Buena Regional Schools
Others
Pets Allowed Y
Senior Community No
Tax ID 05-00111-00014
Ownership Fee Simple
SqFt Source Assessor
Acceptable Financing FHA, Conventional, Cash, FHA 203(k)
Listing Terms FHA, Conventional, Cash, FHA 203(k)
Financing FHA,Conventional,Cash,FHA 203(k)
Special Listing Condition Standard
Pets Description No Pet Restrictions
Read Less Info
Want to know what your home might be worth? Contact us for a FREE valuation!

Our team is ready to help you sell your home for the highest possible price ASAP

Bought with NADINE V GLISSON • Exit Homestead Realty Professi

43777 Central Station Dr, Suite 390, Ashburn, VA, 20147, United States
GET MORE INFORMATION






