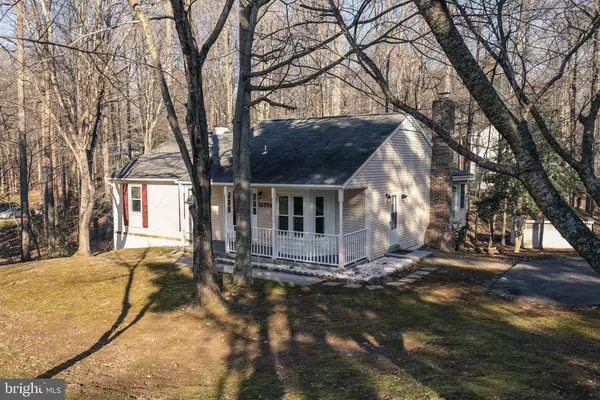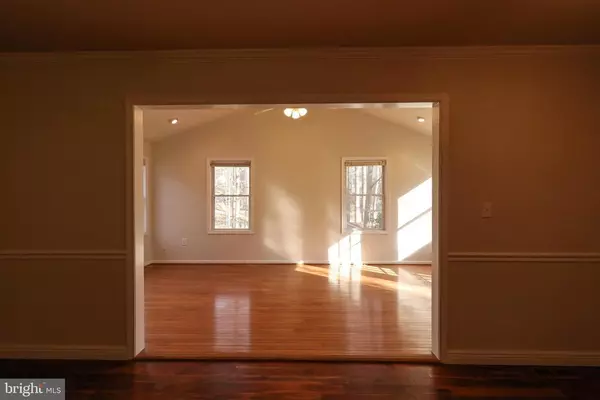$505,000
$509,786
0.9%For more information regarding the value of a property, please contact us for a free consultation.
3 Beds
3 Baths
3,914 SqFt
SOLD DATE : 03/01/2021
Key Details
Sold Price $505,000
Property Type Single Family Home
Sub Type Detached
Listing Status Sold
Purchase Type For Sale
Square Footage 3,914 sqft
Price per Sqft $129
Subdivision Laurel Ridge
MLS Listing ID VAPW512840
Sold Date 03/01/21
Style Ranch/Rambler
Bedrooms 3
Full Baths 3
HOA Y/N N
Abv Grd Liv Area 2,718
Originating Board BRIGHT
Year Built 1984
Annual Tax Amount $4,393
Tax Year 2020
Lot Size 1.382 Acres
Acres 1.38
Property Description
Location Location very nice nad quiet neighborhood! Ready to move in very private fully renovated single family home, new upgraded kitchen with new grey color kitchen cabinets and white sparkling quartz counter top with matching back splash, new stainless steel appliances, new carpet, new paint, hardwood floor on main level and in sunroom, three bedrooms on main level with two full upgraded bathrooms, fire place in fully finished walkout level huge basment with recess lights, a great place for family and friends gettoghetr, Den in basment with closet can use as a 4th bedroom / library / office, storage area, new washer and dryer, balcony and front porch to enjoy the trees and fresh air and lot more to detail but MUST SEE
Location
State VA
County Prince William
Zoning A1
Rooms
Other Rooms Living Room, Bedroom 2, Bedroom 3, Kitchen, Den, Bedroom 1, Laundry, Recreation Room, Utility Room
Basement Fully Finished, Improved, Walkout Level, Windows
Main Level Bedrooms 3
Interior
Interior Features Ceiling Fan(s), Entry Level Bedroom, Upgraded Countertops, Wood Floors, Breakfast Area, Carpet, Combination Dining/Living, Combination Kitchen/Dining, Dining Area, Family Room Off Kitchen, Floor Plan - Open, Soaking Tub, Store/Office
Hot Water 60+ Gallon Tank, Electric
Heating Heat Pump(s), Forced Air
Cooling Central A/C, Ceiling Fan(s)
Flooring Hardwood, Carpet
Fireplaces Number 1
Fireplaces Type Brick, Wood
Equipment Dishwasher, Icemaker, Refrigerator, Stainless Steel Appliances, Washer, Dryer - Electric, Exhaust Fan, Extra Refrigerator/Freezer, Built-In Microwave, Water Dispenser, Water Heater, Oven/Range - Electric
Furnishings No
Fireplace Y
Window Features Screens
Appliance Dishwasher, Icemaker, Refrigerator, Stainless Steel Appliances, Washer, Dryer - Electric, Exhaust Fan, Extra Refrigerator/Freezer, Built-In Microwave, Water Dispenser, Water Heater, Oven/Range - Electric
Heat Source Electric
Laundry Basement, Dryer In Unit, Washer In Unit
Exterior
Exterior Feature Balcony, Porch(es)
Utilities Available Electric Available, Water Available
Waterfront N
Water Access N
View Street, Trees/Woods
Roof Type Architectural Shingle
Street Surface Paved
Accessibility Level Entry - Main, 48\"+ Halls
Porch Balcony, Porch(es)
Road Frontage City/County, State
Garage N
Building
Lot Description Backs to Trees, Front Yard, Open, Partly Wooded, Rear Yard, SideYard(s)
Story 2
Sewer On Site Septic
Water Well
Architectural Style Ranch/Rambler
Level or Stories 2
Additional Building Above Grade, Below Grade
Structure Type Dry Wall
New Construction N
Schools
Elementary Schools Marshall
Middle Schools Benton
High Schools Osbourn Park
School District Prince William County Public Schools
Others
Senior Community No
Tax ID 7993-63-1663
Ownership Fee Simple
SqFt Source Assessor
Acceptable Financing Cash, Conventional, FHA, VA, FNMA, Other
Horse Property N
Listing Terms Cash, Conventional, FHA, VA, FNMA, Other
Financing Cash,Conventional,FHA,VA,FNMA,Other
Special Listing Condition Standard
Read Less Info
Want to know what your home might be worth? Contact us for a FREE valuation!

Our team is ready to help you sell your home for the highest possible price ASAP

Bought with Lindsey J Hagen • Keller Williams Realty

43777 Central Station Dr, Suite 390, Ashburn, VA, 20147, United States
GET MORE INFORMATION






