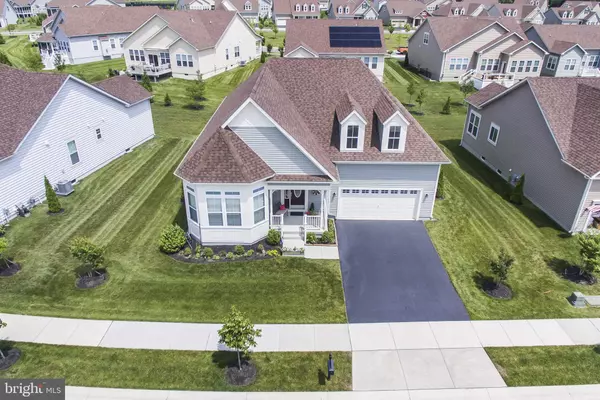$511,000
$504,900
1.2%For more information regarding the value of a property, please contact us for a free consultation.
3 Beds
2 Baths
2,100 SqFt
SOLD DATE : 08/27/2021
Key Details
Sold Price $511,000
Property Type Single Family Home
Sub Type Detached
Listing Status Sold
Purchase Type For Sale
Square Footage 2,100 sqft
Price per Sqft $243
Subdivision Village Of Bayberry
MLS Listing ID DENC528908
Sold Date 08/27/21
Style Craftsman
Bedrooms 3
Full Baths 2
HOA Fees $150/mo
HOA Y/N Y
Abv Grd Liv Area 2,100
Originating Board BRIGHT
Year Built 2018
Annual Tax Amount $3,169
Tax Year 2020
Lot Size 9,582 Sqft
Acres 0.22
Property Description
This beautiful Loren design home built by Blenheim in the beautiful community of Village of Bayberry South. The house has many upgrades including hardwood flooring, stainless steel appliances, crown molding in Dining Room, Great Room and Owner's Bedroom as well as wainscoting in the entryway and owners bathroom - house has been repainted on the interior recently as well as the exterior trim. The lower level is a daylight basement and has rough in for future bathroom, the floor and steps to basement have recently been painted. Additional granite was added to the half wall in the kitchen as well as a tile backsplash. The front porch is very welcoming with additional railings install as well as railing to the steps. Front foyer has a vaulted ceiling and the front bedroom being used as a study has a bow window for extra light. This amazing home is ready to go no waiting for new construction.
Location
State DE
County New Castle
Area South Of The Canal (30907)
Zoning SFR
Rooms
Other Rooms Dining Room, Primary Bedroom, Bedroom 2, Kitchen, Bedroom 1, Great Room
Basement Daylight, Full
Main Level Bedrooms 3
Interior
Hot Water Tankless
Heating Forced Air
Cooling Central A/C
Flooring Ceramic Tile, Carpet, Hardwood
Equipment Built-In Microwave, Cooktop, Disposal, Dishwasher, Dryer, Oven - Wall, Refrigerator, Washer
Appliance Built-In Microwave, Cooktop, Disposal, Dishwasher, Dryer, Oven - Wall, Refrigerator, Washer
Heat Source Natural Gas
Exterior
Exterior Feature Patio(s), Deck(s), Porch(es)
Parking Features Garage - Front Entry
Garage Spaces 2.0
Water Access N
Roof Type Architectural Shingle
Accessibility None
Porch Patio(s), Deck(s), Porch(es)
Attached Garage 2
Total Parking Spaces 2
Garage Y
Building
Lot Description Interior, Level
Story 1
Sewer Public Sewer
Water Public
Architectural Style Craftsman
Level or Stories 1
Additional Building Above Grade
Structure Type Dry Wall
New Construction N
Schools
School District Appoquinimink
Others
Senior Community Yes
Age Restriction 55
Tax ID 13-013.32-172
Ownership Fee Simple
SqFt Source Estimated
Acceptable Financing Conventional, Cash
Horse Property N
Listing Terms Conventional, Cash
Financing Conventional,Cash
Special Listing Condition Standard
Read Less Info
Want to know what your home might be worth? Contact us for a FREE valuation!

Our team is ready to help you sell your home for the highest possible price ASAP

Bought with Kelly Clark • Empower Real Estate, LLC

43777 Central Station Dr, Suite 390, Ashburn, VA, 20147, United States
GET MORE INFORMATION






