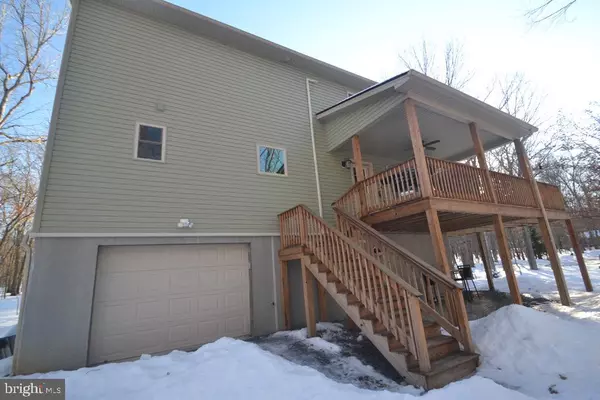$457,450
$469,900
2.6%For more information regarding the value of a property, please contact us for a free consultation.
3 Beds
3 Baths
2,517 SqFt
SOLD DATE : 04/28/2021
Key Details
Sold Price $457,450
Property Type Single Family Home
Sub Type Detached
Listing Status Sold
Purchase Type For Sale
Square Footage 2,517 sqft
Price per Sqft $181
Subdivision Towamensing Trails
MLS Listing ID PACC117452
Sold Date 04/28/21
Style Contemporary
Bedrooms 3
Full Baths 3
HOA Fees $38/ann
HOA Y/N Y
Abv Grd Liv Area 2,517
Originating Board BRIGHT
Year Built 2017
Annual Tax Amount $4,954
Tax Year 2021
Lot Size 0.450 Acres
Acres 0.45
Lot Dimensions 0.00 x 0.00
Property Description
This 2500+ Sq ft home offers 3 levels of versatile living space inside and out and is waiting for its next owner! Just the right finishes and detail-built by one of the more desirable local builders in the area. Wood doors and trim complement the other finishes in the home to give you that mountain lodge feel. Located in the amenity filled community of Towamensing Trails-about a 90-120 minute drive from most of the Philadelphia and NYC Metro Areas. Easy road access to the PA NE Extension EZ Pass exit 87-commuting routes are all easily accessible. The main level offers an open concept floor plan with wood floors in the main living space on this level. Enter into the large dining room that is located at the front of the home.. The large kitchen with granite counters, tumbled backsplash and stainless steel appliances are to the left as you enter, A nice sized peninsula for eating, socializing or serving separates the kitchen and dining room, The living room features a stacked stone faced propane fireplace and a vailted ceiling with recessed lighting. A ductless HVAC unit helps keep the temperature just right, and there is electric baseboard to supplement that on the colder days. At the rear of this level is the main bedroom. This room features its own ductless HVAC system, The main bedroom has its own access to the main level bath. The main level bath has a nice sized linen closet, a tub/shower combination and is also the location of the laundry closet. The second level of the home features spacious loft the overlooks the living area below. Large windows in the front of the home let loads of natural light into both the loft and the living area below. A third ductless HVAC system is located in the loft. At the rear of this level you have two nice sized secondary bedrooms with generously sized closets. A hall bath with a tub/shower combination competes this level. The lower level of the home features loads of living space! The large family room spans across the front of the home and offers two exits to the outdoor areas. A bonus room at the rear of the home offers many options-a home office, media room, or playroom. The built in garage is a half size-as the owners opted to have the additional bonus room on this level. It offers room for your tools and your toys.
Location
State PA
County Carbon
Area Penn Forest Twp (13419)
Zoning RESIDENTIAL
Rooms
Other Rooms Living Room, Dining Room, Bedroom 2, Bedroom 3, Kitchen, Family Room, Bedroom 1, Loft, Office, Bathroom 1, Bathroom 2, Bathroom 3
Main Level Bedrooms 1
Interior
Interior Features Carpet, Ceiling Fan(s), Floor Plan - Open, Kitchen - Eat-In, Pantry, Recessed Lighting, Stall Shower, Tub Shower, Upgraded Countertops, Wood Floors
Hot Water Electric
Heating Baseboard - Electric, Other
Cooling Ductless/Mini-Split
Fireplaces Number 1
Equipment Dishwasher, Dryer - Electric, Microwave, Oven - Self Cleaning, Oven/Range - Electric, Refrigerator, Stainless Steel Appliances, Washer
Appliance Dishwasher, Dryer - Electric, Microwave, Oven - Self Cleaning, Oven/Range - Electric, Refrigerator, Stainless Steel Appliances, Washer
Heat Source Electric
Exterior
Waterfront N
Water Access N
Accessibility None
Garage N
Building
Story 3
Foundation Slab
Sewer Mound System, On Site Septic
Water Well
Architectural Style Contemporary
Level or Stories 3
Additional Building Above Grade, Below Grade
New Construction N
Schools
School District Jim Thorpe Area
Others
Senior Community No
Tax ID 22A-51-A195
Ownership Fee Simple
SqFt Source Estimated
Special Listing Condition Standard
Read Less Info
Want to know what your home might be worth? Contact us for a FREE valuation!

Our team is ready to help you sell your home for the highest possible price ASAP

Bought with Non Member • Non Subscribing Office

43777 Central Station Dr, Suite 390, Ashburn, VA, 20147, United States
GET MORE INFORMATION






