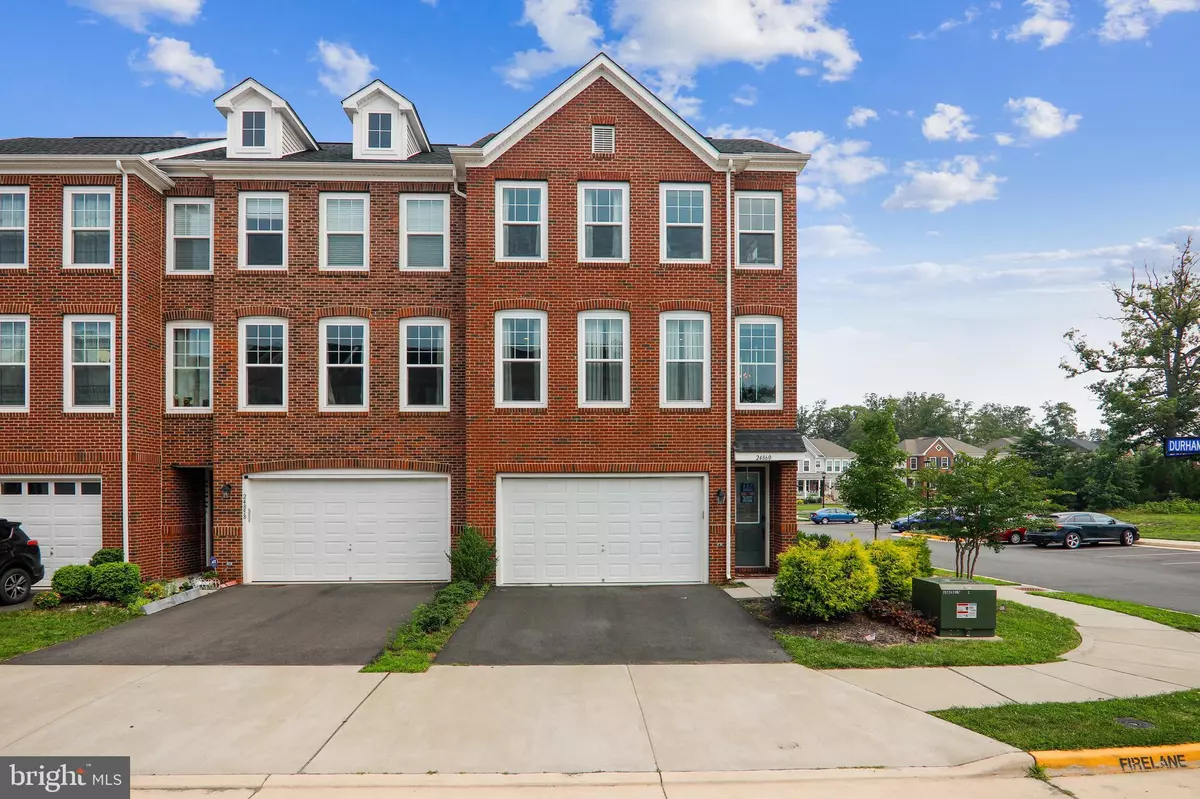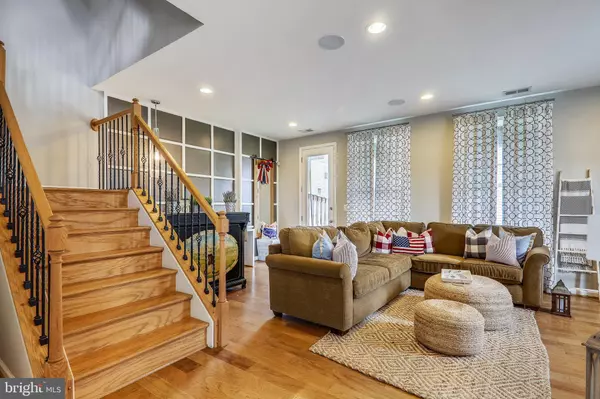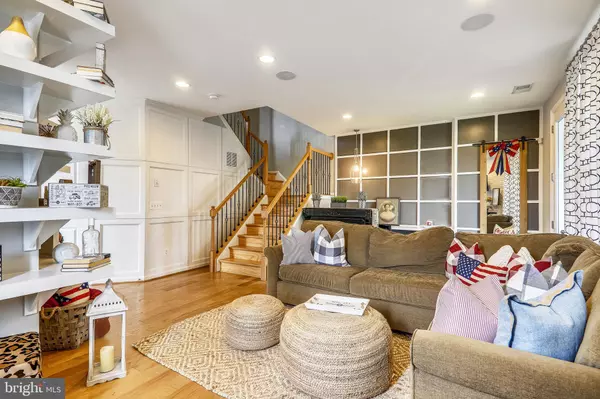$705,000
$705,000
For more information regarding the value of a property, please contact us for a free consultation.
3 Beds
4 Baths
2,610 SqFt
SOLD DATE : 10/15/2021
Key Details
Sold Price $705,000
Property Type Townhouse
Sub Type End of Row/Townhouse
Listing Status Sold
Purchase Type For Sale
Square Footage 2,610 sqft
Price per Sqft $270
Subdivision None Available
MLS Listing ID VALO2003172
Sold Date 10/15/21
Style Colonial
Bedrooms 3
Full Baths 3
Half Baths 1
HOA Fees $97/mo
HOA Y/N Y
Abv Grd Liv Area 2,610
Originating Board BRIGHT
Year Built 2017
Annual Tax Amount $5,529
Tax Year 2021
Lot Size 2,614 Sqft
Acres 0.06
Property Description
This is it! Beautiful Van Meter's Barley model, end unit townhouse, with extended bump outs, creating a large open floor plan on the main level. Brick front, 2 car garage, gourmet kitchen with extended island, SS appliances. Ornamental iron spindles on staircase. Hardwood floors throughout including up stairs owner's suite. Owner's suite includes a luxurious soaking tub, walk-in-closet ceiling and tray ceiling, nice size deck. Townhouse is located minutes away from future Avonlea Town Center.
Location
State VA
County Loudoun
Zoning 05
Rooms
Basement Fully Finished, Daylight, Full
Main Level Bedrooms 3
Interior
Interior Features Built-Ins, Breakfast Area, Dining Area, Floor Plan - Open, Kitchen - Gourmet, Kitchen - Island, Pantry, Recessed Lighting, Soaking Tub, Stall Shower, Tub Shower, Walk-in Closet(s), Wood Floors, Carpet
Hot Water Natural Gas
Heating Forced Air
Cooling Central A/C
Flooring Hardwood, Ceramic Tile, Partially Carpeted
Fireplaces Number 2
Equipment Cooktop, Disposal, Icemaker, Oven - Wall, Water Heater, Microwave, ENERGY STAR Dishwasher, ENERGY STAR Refrigerator
Furnishings No
Fireplace Y
Window Features Low-E
Appliance Cooktop, Disposal, Icemaker, Oven - Wall, Water Heater, Microwave, ENERGY STAR Dishwasher, ENERGY STAR Refrigerator
Heat Source Natural Gas
Exterior
Garage Garage - Front Entry
Garage Spaces 2.0
Utilities Available Electric Available, Natural Gas Available, Sewer Available, Water Available, Cable TV Available, Phone
Amenities Available Community Center, Jog/Walk Path, Swimming Pool, Tennis Courts, Tot Lots/Playground
Waterfront N
Water Access N
Accessibility 2+ Access Exits
Attached Garage 2
Total Parking Spaces 2
Garage Y
Building
Story 3
Sewer Public Sewer
Water Public
Architectural Style Colonial
Level or Stories 3
Additional Building Above Grade, Below Grade
New Construction N
Schools
School District Loudoun County Public Schools
Others
HOA Fee Include Snow Removal,Trash
Senior Community No
Tax ID 205409912000
Ownership Fee Simple
SqFt Source Assessor
Special Listing Condition Standard
Read Less Info
Want to know what your home might be worth? Contact us for a FREE valuation!

Our team is ready to help you sell your home for the highest possible price ASAP

Bought with Connie Maria Street-Jager • McEnearney Associates, Inc.

43777 Central Station Dr, Suite 390, Ashburn, VA, 20147, United States
GET MORE INFORMATION






