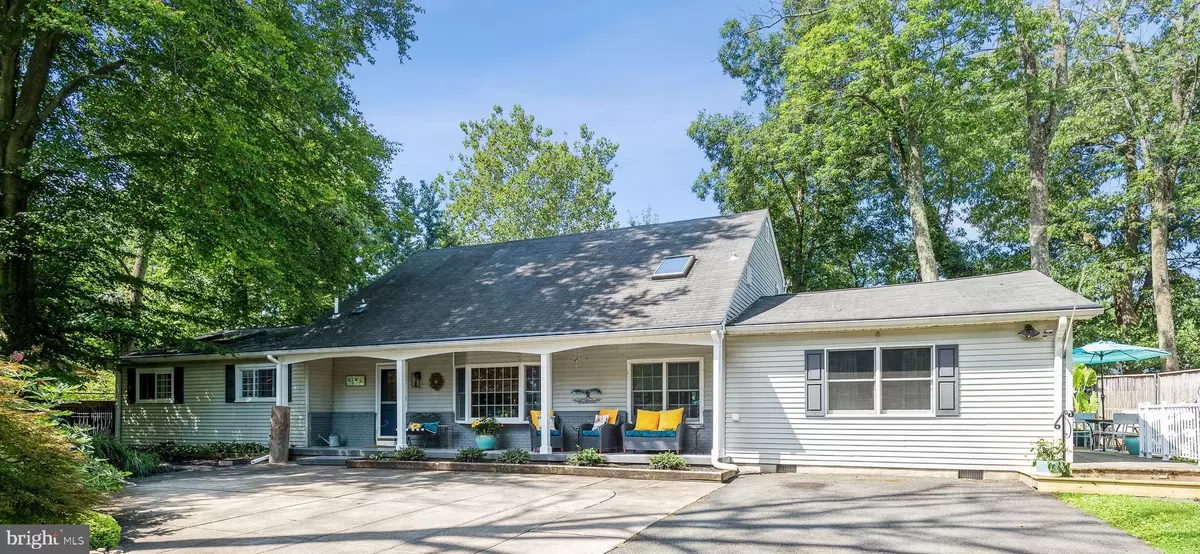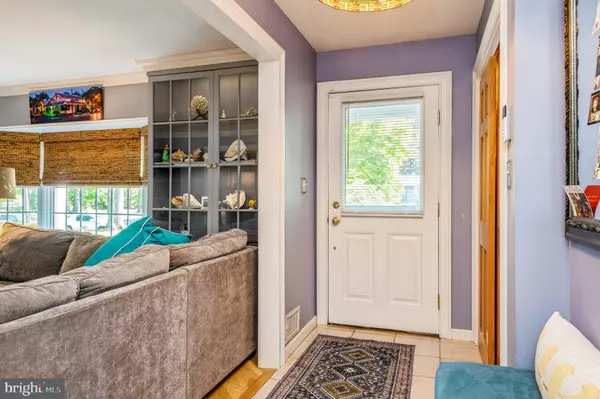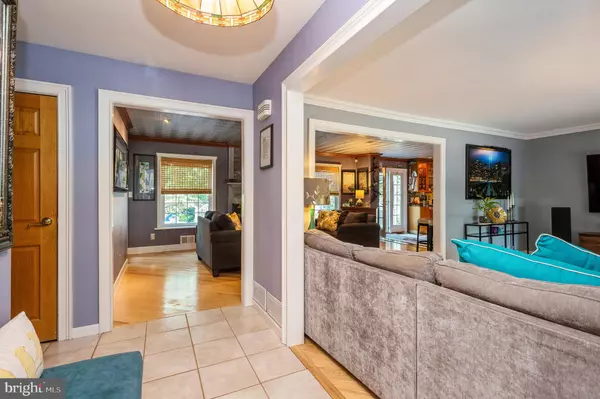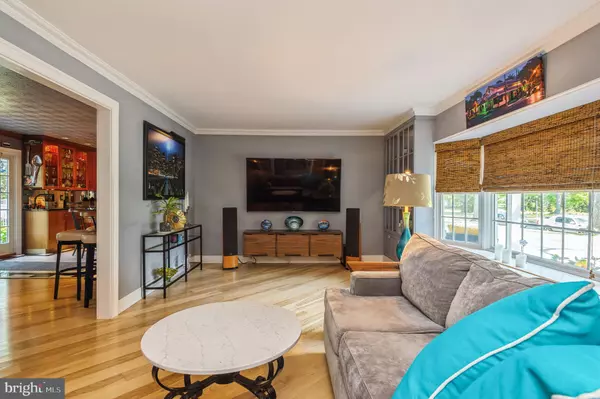$514,000
$499,900
2.8%For more information regarding the value of a property, please contact us for a free consultation.
5 Beds
4 Baths
0.47 Acres Lot
SOLD DATE : 02/28/2022
Key Details
Sold Price $514,000
Property Type Single Family Home
Sub Type Detached
Listing Status Sold
Purchase Type For Sale
Subdivision Village On The Gre
MLS Listing ID NJME2003358
Sold Date 02/28/22
Style Colonial
Bedrooms 5
Full Baths 3
Half Baths 1
HOA Y/N N
Originating Board BRIGHT
Year Built 1967
Annual Tax Amount $13,513
Tax Year 2021
Lot Size 0.468 Acres
Acres 0.47
Lot Dimensions 136.00 x 150.00
Property Description
Back on the market and ready for a new owner! Situated on a quiet cut-de-sac, this lovely 5 bedroom colonial has amenities and upgrades galore. Natural light abounds this home with skylights throughout. Beautiful landscaping. New porcelain tiled front porch. Wood burning fireplace boosts marble surround and a granite hearth. Crown moldings and ash wood flooring in main floor living areas. Recessed lighting with dimmers. Large master bedroom with built-in cabinets for an abundance of storage. Exquisite master bathroom.
Do you love to cook, bake and entertain? Then this amazing kitchen has everything you need! Stainless steel appliances including gas range, microwave, Viking refrigerator, double oven, warming drawer and double dishwasher, for easy cleanup. Enjoy the excellent craftsmanship of the beautiful, soft close, custom wood cabinetry for abundant storage and display. Sturdy large pull out drawers for maximum storage. Granite countertops and porcelain flooring. Eat-in-kitchen. Skylight. Upgraded molding.
The garage has been renovated into a stunning in-law suite. Vaulted ceilings with an abundance of natural light. This space has everything you need for daily living, Full kitchen with gas range, dishwasher, microwave, refrigerator, and beautiful granite counter tops. Large bedroom. Full bathroom with walk in shower. Laundry room with washer and dryer for ultimate convenience. New wall mounted cooling unit with remote. Private entrance.
At the end of a long day head to the backyard and step into your own private oasis. Salt water pool with 1 yr old liner, new filter, new heater, electric safety pool cover. Tiki bar with custom cabinetry, granite countertops and large granite-top family table. Flagstone patio and extensive landscaping. Fully fenced in back yard. Shed. This outdoor space is the perfect place to enjoy and entertain day or night!
Basement is a large partial basement. Close to major highway access and shopping! Easy commute to Philadelphia, Princeton, Trenton Mercer Airport and train stations.
Location
State NJ
County Mercer
Area Ewing Twp (21102)
Zoning R-1
Rooms
Other Rooms Living Room, Primary Bedroom, Bedroom 2, Bedroom 3, Bedroom 4, Bedroom 5, Kitchen, Family Room, In-Law/auPair/Suite
Basement Partial
Main Level Bedrooms 3
Interior
Interior Features Wood Floors, Built-Ins, Crown Moldings, Recessed Lighting, Skylight(s), Wood Stove, Entry Level Bedroom, Kitchen - Eat-In, Upgraded Countertops, 2nd Kitchen, Soaking Tub, Stall Shower, Tub Shower, Attic, Other
Hot Water Natural Gas
Heating Forced Air
Cooling Central A/C
Flooring Hardwood, Partially Carpeted, Laminated, Other
Fireplaces Number 2
Fireplaces Type Gas/Propane, Wood
Equipment Refrigerator, Stove, Dishwasher, Microwave, Washer, Dryer
Furnishings No
Fireplace Y
Window Features Bay/Bow,Skylights
Appliance Refrigerator, Stove, Dishwasher, Microwave, Washer, Dryer
Heat Source Natural Gas
Exterior
Exterior Feature Porch(es), Deck(s)
Garage Spaces 6.0
Fence Fully
Pool In Ground, Saltwater, Heated, Filtered
Utilities Available Natural Gas Available
Water Access N
Accessibility None
Porch Porch(es), Deck(s)
Total Parking Spaces 6
Garage N
Building
Lot Description Cul-de-sac
Story 2
Sewer Public Sewer
Water Public
Architectural Style Colonial
Level or Stories 2
Additional Building Above Grade
New Construction N
Schools
School District Ewing Township Public Schools
Others
Pets Allowed Y
Senior Community No
Tax ID 02-00544-00012
Ownership Fee Simple
SqFt Source Assessor
Acceptable Financing Cash, Conventional
Listing Terms Cash, Conventional
Financing Cash,Conventional
Special Listing Condition Standard
Pets Description No Pet Restrictions
Read Less Info
Want to know what your home might be worth? Contact us for a FREE valuation!

Our team is ready to help you sell your home for the highest possible price ASAP

Bought with Lauren A Kerr • HomeSmart Nexus Realty Group - Newtown

43777 Central Station Dr, Suite 390, Ashburn, VA, 20147, United States
GET MORE INFORMATION






