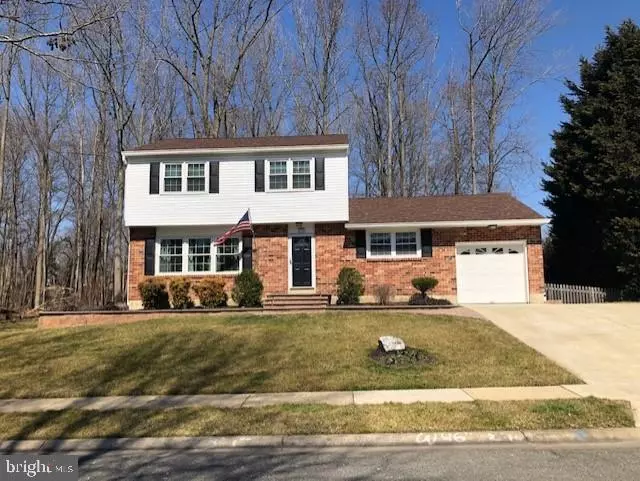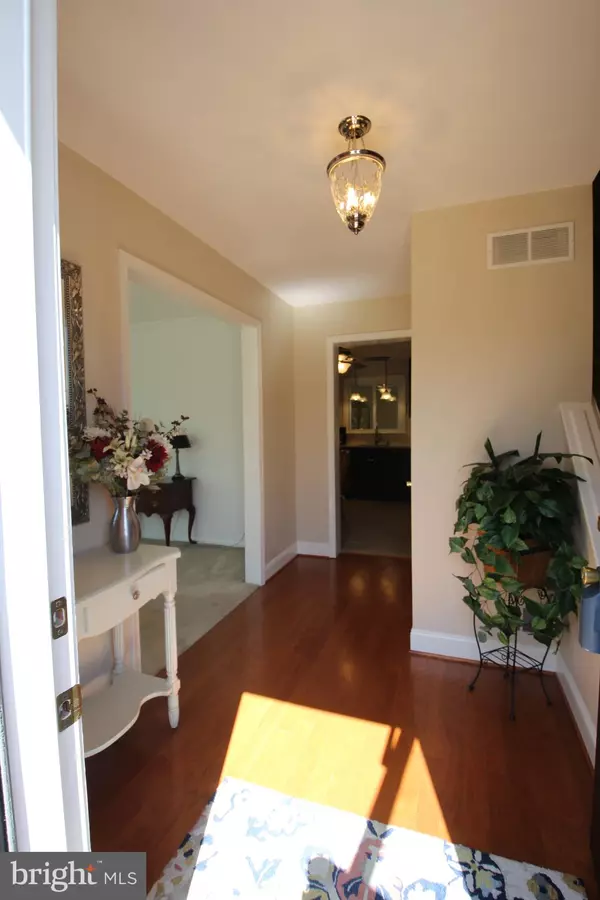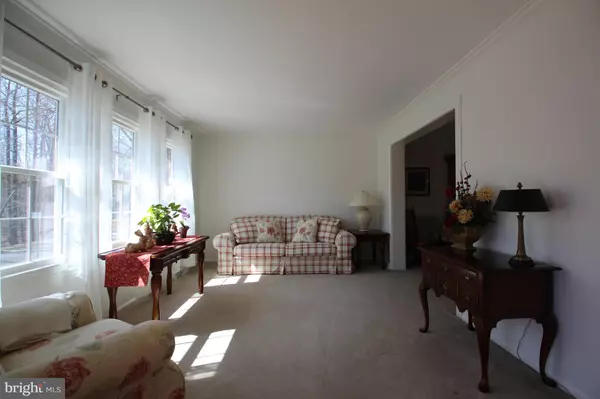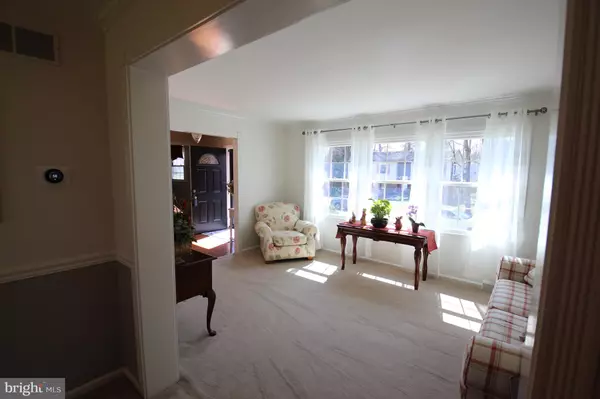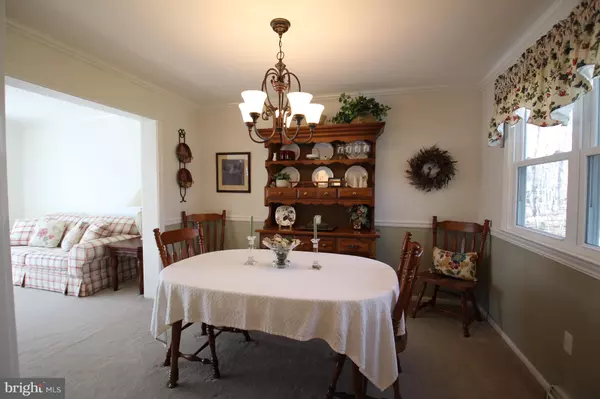$335,000
$314,900
6.4%For more information regarding the value of a property, please contact us for a free consultation.
3 Beds
2 Baths
1,770 SqFt
SOLD DATE : 04/30/2021
Key Details
Sold Price $335,000
Property Type Single Family Home
Sub Type Detached
Listing Status Sold
Purchase Type For Sale
Square Footage 1,770 sqft
Price per Sqft $189
Subdivision Piermont Woods
MLS Listing ID DENC523008
Sold Date 04/30/21
Style Colonial
Bedrooms 3
Full Baths 1
Half Baths 1
HOA Y/N N
Abv Grd Liv Area 1,770
Originating Board BRIGHT
Year Built 1977
Annual Tax Amount $2,588
Tax Year 2020
Lot Size 10,454 Sqft
Acres 0.24
Property Description
This is it! Pride in ownership shows in this well maintained home which is situated on a private large lot in small community. You'll know this is the one from the moment you lay eyes on it. The nicely hardscaped front of the home does not stop there, it also extends to the back yard where you'll enjoy time on the paver patio. This home offers nice sized rooms which include living room, family room, dining room, bedrooms with walk in closets and a gorgeous Florida room with a gas fireplace, ceiling fans and walls lined with lots of windows and a beautiful hardwood floor. The kitchen and bathroom were updated in 2020 with new cabinets, counter tops, floors, range and dishwasher. New roof and gutters in 2017. Pack your bags and move right in.
Location
State DE
County New Castle
Area Newark/Glasgow (30905)
Zoning NC6.5
Rooms
Other Rooms Living Room, Dining Room, Kitchen, Family Room, Foyer, Sun/Florida Room
Basement Unfinished
Interior
Hot Water Natural Gas
Heating Forced Air
Cooling Central A/C
Heat Source Natural Gas
Exterior
Parking Features Garage - Front Entry
Garage Spaces 1.0
Fence Rear
Water Access N
Accessibility None
Attached Garage 1
Total Parking Spaces 1
Garage Y
Building
Story 2
Sewer Public Sewer
Water Public
Architectural Style Colonial
Level or Stories 2
Additional Building Above Grade, Below Grade
New Construction N
Schools
School District Christina
Others
Senior Community No
Tax ID 09-037.30-076
Ownership Fee Simple
SqFt Source Estimated
Special Listing Condition Standard
Read Less Info
Want to know what your home might be worth? Contact us for a FREE valuation!

Our team is ready to help you sell your home for the highest possible price ASAP

Bought with Patrick Allen • Empower Real Estate, LLC

43777 Central Station Dr, Suite 390, Ashburn, VA, 20147, United States
GET MORE INFORMATION

