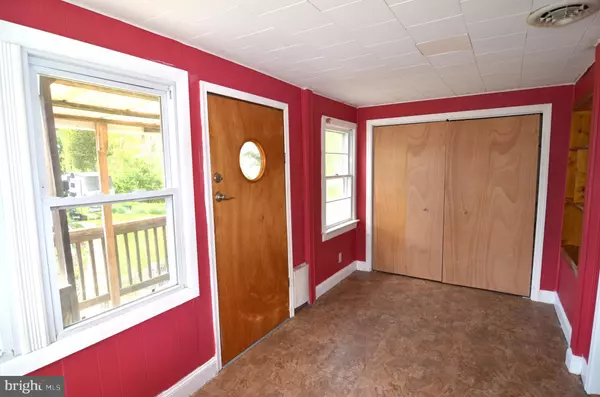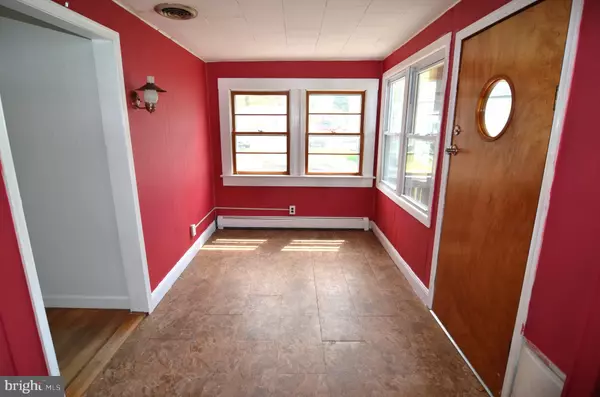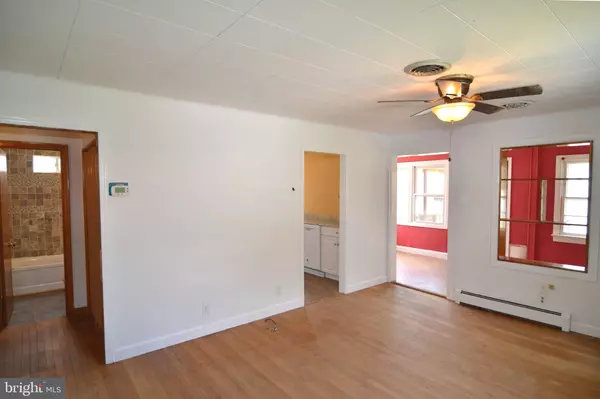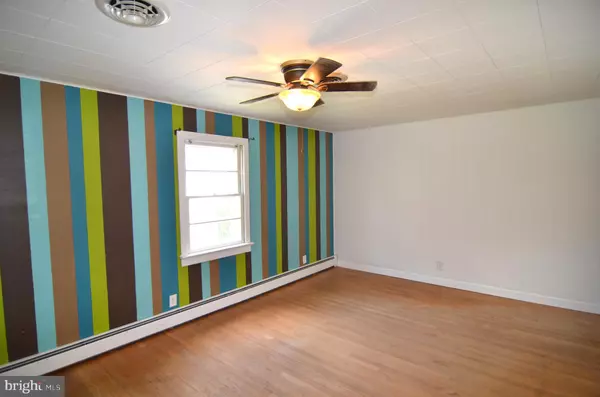$55,000
$59,900
8.2%For more information regarding the value of a property, please contact us for a free consultation.
2 Beds
1 Bath
844 SqFt
SOLD DATE : 05/28/2021
Key Details
Sold Price $55,000
Property Type Condo
Sub Type Condo/Co-op
Listing Status Sold
Purchase Type For Sale
Square Footage 844 sqft
Price per Sqft $65
Subdivision Potomac Heights Sub
MLS Listing ID MDCH223220
Sold Date 05/28/21
Style Ranch/Rambler
Bedrooms 2
Full Baths 1
Condo Fees $327/mo
HOA Y/N N
Abv Grd Liv Area 844
Originating Board BRIGHT
Year Built 1943
Annual Tax Amount $934
Tax Year 2020
Property Description
2BR 1FB duplex in the COOP community of Potomac Heights on a no-thru cul-de-sac. Foyer/sunroom area as you enter the home. Kitchen with loads of counter and cabinet space. Two bedrooms and one full bath. Washer and dryer convey. Wood floors through most of home. Large fully fenced yard with shed as well as a ramp to the front door and covered porch. The furnace is located in its own separate area at the side of the home. Pull down stairs to access attic storage area. Parking area very close to house and private carport. Ramp walk-way to front door. Close to community playground and swimming pool. Monthly COOP operating payment includes water, sewer, trash, property taxes, master insurance policy, community pool and other community ammenities (see COOP Buyer's Packet for full info). Buyer must get Buyer's Packet from the Potomac Heights office. Must use COOP approved lender and settlement company. Seller requests buyers have membership approval before submitting an offer.
Location
State MD
County Charles
Zoning RM
Rooms
Other Rooms Living Room, Bedroom 2, Kitchen, Foyer, Bedroom 1, Laundry, Full Bath
Main Level Bedrooms 2
Interior
Hot Water Oil
Heating Central, Forced Air
Cooling Central A/C
Flooring Wood, Carpet, Vinyl
Equipment Dishwasher, Disposal, Dryer, Oven/Range - Gas, Refrigerator, Range Hood, Washer
Furnishings No
Fireplace N
Appliance Dishwasher, Disposal, Dryer, Oven/Range - Gas, Refrigerator, Range Hood, Washer
Heat Source Oil
Laundry Washer In Unit, Dryer In Unit
Exterior
Garage Spaces 1.0
Carport Spaces 1
Fence Fully
Amenities Available Baseball Field, Common Grounds, Community Center, Pool - Outdoor, Tot Lots/Playground
Waterfront N
Water Access N
Roof Type Asphalt,Shingle
Street Surface Black Top
Accessibility Entry Slope <1', Ramp - Main Level
Total Parking Spaces 1
Garage N
Building
Story 1
Foundation Crawl Space
Sewer Public Sewer
Water Public
Architectural Style Ranch/Rambler
Level or Stories 1
Additional Building Above Grade, Below Grade
New Construction N
Schools
Elementary Schools Indian Head
Middle Schools General Smallwood
High Schools Henry E. Lackey
School District Charles County Public Schools
Others
HOA Fee Include Common Area Maintenance,Pool(s),Sewer,Taxes,Trash,Water
Senior Community No
Tax ID 0907073593
Ownership Cooperative
Special Listing Condition Standard
Read Less Info
Want to know what your home might be worth? Contact us for a FREE valuation!

Our team is ready to help you sell your home for the highest possible price ASAP

Bought with Debra M Settle • CENTURY 21 New Millennium

43777 Central Station Dr, Suite 390, Ashburn, VA, 20147, United States
GET MORE INFORMATION






