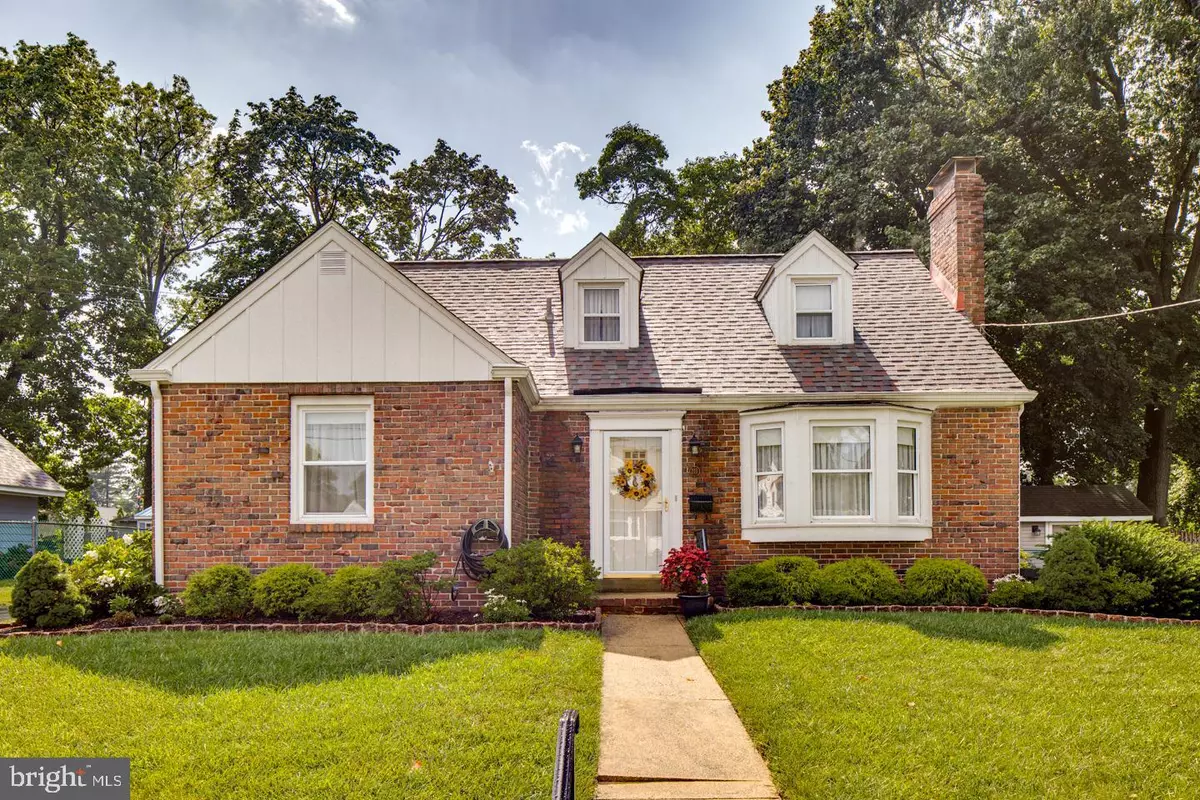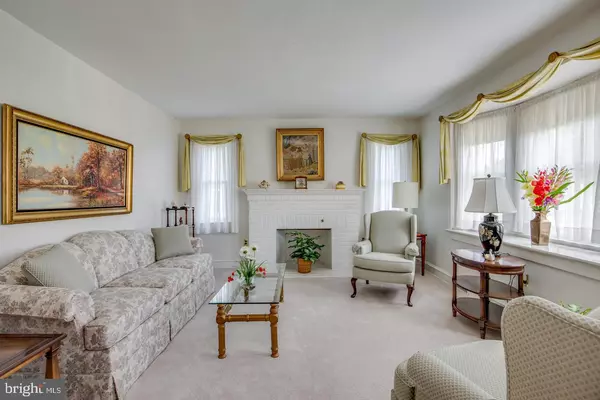$264,900
$264,900
For more information regarding the value of a property, please contact us for a free consultation.
4 Beds
2 Baths
1,581 SqFt
SOLD DATE : 11/30/2021
Key Details
Sold Price $264,900
Property Type Single Family Home
Sub Type Detached
Listing Status Sold
Purchase Type For Sale
Square Footage 1,581 sqft
Price per Sqft $167
Subdivision None Available
MLS Listing ID NJBL2005802
Sold Date 11/30/21
Style Cape Cod
Bedrooms 4
Full Baths 1
Half Baths 1
HOA Y/N N
Abv Grd Liv Area 1,581
Originating Board BRIGHT
Year Built 1950
Annual Tax Amount $5,766
Tax Year 2020
Lot Size 7,280 Sqft
Acres 0.17
Lot Dimensions 80x91
Property Description
BACK TO ACTIVE! BUYERS LOAN DID NOT GO THROUGH! Come see this sparkling Clean Cape Cod home located in Beautiful Delanco, NJ. Located on the second block of Lilac Lane with in walking distance & views to the beautiful Delaware River. This home offers a newer roof 2017, New 2021 150 Electric service panel, replacement windows, large living room with brick wood burning fireplace, 2 bedrooms on the first floor and a full bathroom, formal dining room, nice kitchen that opens up to a 3 season room.
Upstairs there are 2 large bedrooms and a half bathroom. Lots of storage in this home! There is also a full basement with high ceilings with a walk out entrance/exit. This home has been well maintained and cared for over the years! Come take a look and you will fall in love! (We are already to settle! We have the Certificate of Occupancys and home is ready for a new owner.)
Location
State NJ
County Burlington
Area Delanco Twp (20309)
Zoning RESIDENTIAL
Rooms
Other Rooms Living Room, Dining Room, Bedroom 2, Bedroom 3, Bedroom 4, Kitchen, Basement, Bedroom 1, Sun/Florida Room, Bathroom 1, Bathroom 2
Basement Full, Outside Entrance, Unfinished, Walkout Stairs
Main Level Bedrooms 2
Interior
Interior Features Carpet, Kitchen - Galley
Hot Water Electric
Heating Forced Air
Cooling Central A/C
Flooring Carpet, Hardwood
Fireplaces Number 1
Fireplaces Type Wood
Equipment Refrigerator, Oven/Range - Electric
Furnishings No
Fireplace Y
Window Features Double Hung,Energy Efficient
Appliance Refrigerator, Oven/Range - Electric
Heat Source Oil
Laundry Basement
Exterior
Garage Spaces 4.0
Utilities Available Cable TV, Electric Available, Natural Gas Available, Phone Available, Sewer Available, Water Available
Water Access N
View River
Roof Type Shingle
Accessibility None
Total Parking Spaces 4
Garage N
Building
Lot Description Front Yard, Rear Yard, SideYard(s)
Story 2
Foundation Block
Sewer Public Sewer
Water Public
Architectural Style Cape Cod
Level or Stories 2
Additional Building Above Grade
New Construction N
Schools
Elementary Schools Pearson E.S.
Middle Schools Walnut Street
High Schools Riverside H.S.
School District Delanco Township Public Schools
Others
Senior Community No
Tax ID 09-00802-00003
Ownership Fee Simple
SqFt Source Estimated
Acceptable Financing Cash, Conventional, FHA, VA
Horse Property N
Listing Terms Cash, Conventional, FHA, VA
Financing Cash,Conventional,FHA,VA
Special Listing Condition Standard
Read Less Info
Want to know what your home might be worth? Contact us for a FREE valuation!

Our team is ready to help you sell your home for the highest possible price ASAP

Bought with Mary Murphy • EXP Realty, LLC

43777 Central Station Dr, Suite 390, Ashburn, VA, 20147, United States
GET MORE INFORMATION






