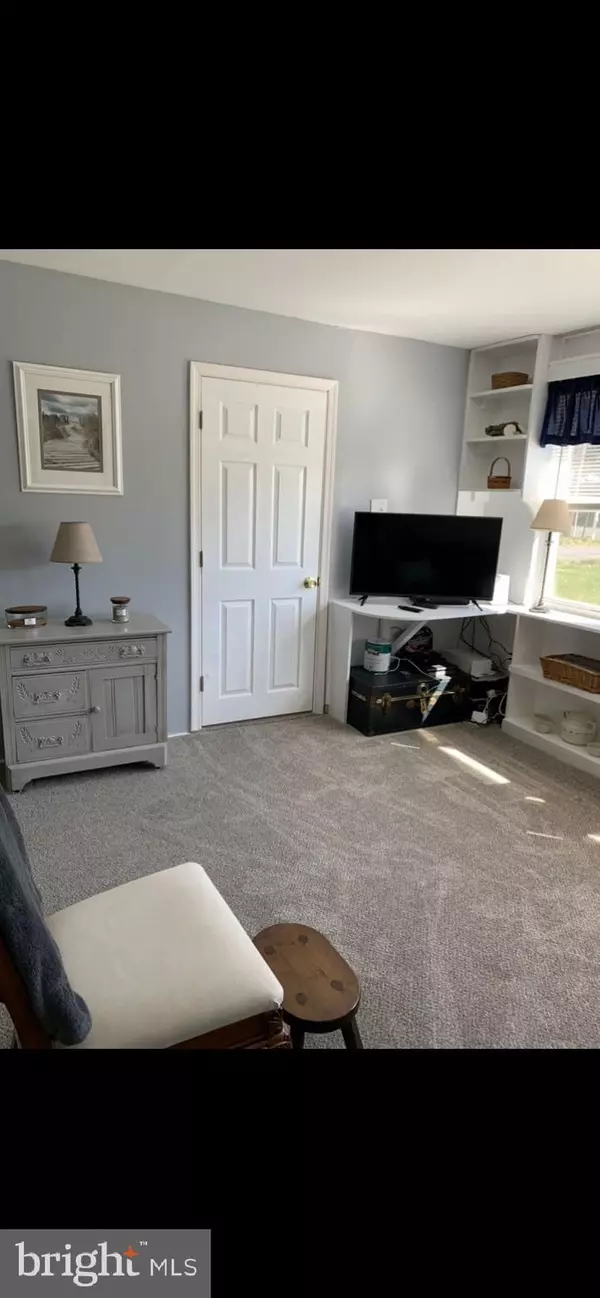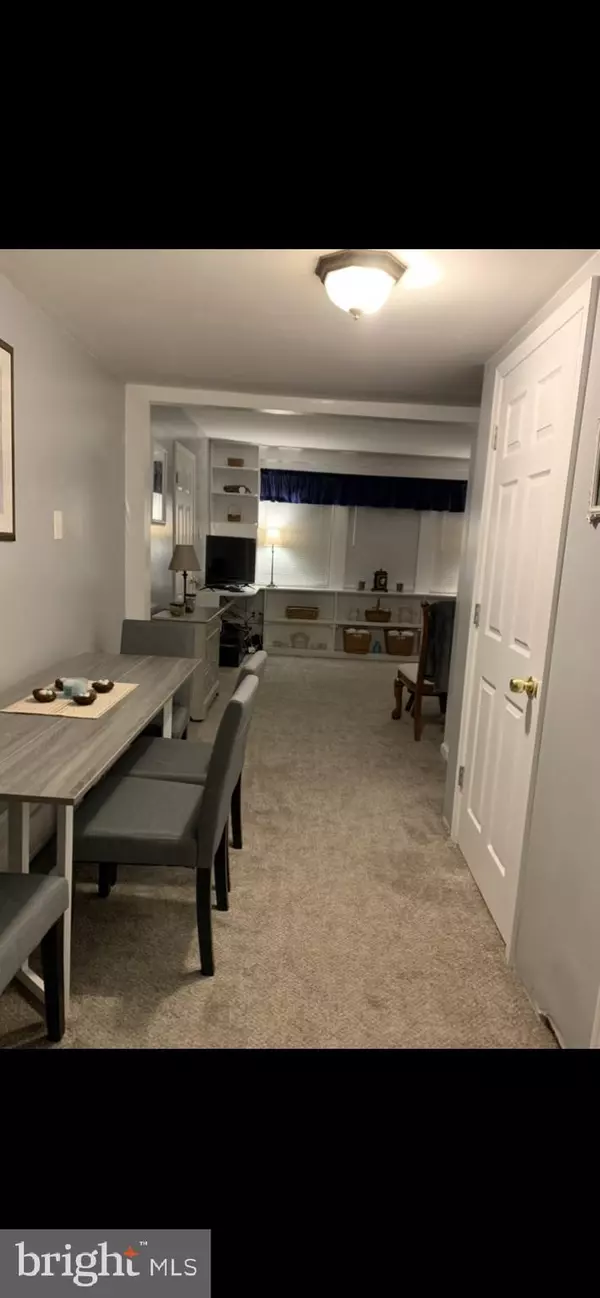$160,000
$164,900
3.0%For more information regarding the value of a property, please contact us for a free consultation.
3 Beds
1 Bath
622 SqFt
SOLD DATE : 09/29/2021
Key Details
Sold Price $160,000
Property Type Single Family Home
Sub Type Detached
Listing Status Sold
Purchase Type For Sale
Square Footage 622 sqft
Price per Sqft $257
Subdivision Randy Run
MLS Listing ID PAMC2007612
Sold Date 09/29/21
Style Ranch/Rambler
Bedrooms 3
Full Baths 1
HOA Y/N N
Abv Grd Liv Area 622
Originating Board BRIGHT
Year Built 1953
Annual Tax Amount $3,725
Tax Year 2021
Lot Size 0.450 Acres
Acres 0.45
Lot Dimensions 57.00 x 0.00
Property Description
Wow! This just-listed, quaint and clean single is all ready-to-go for a new buyer in this super hot real estate market. There are loads of features here, including newer carpeting throughout, fresh paint, a newer roof, and much more. The interior consist of a Living Room, Dinette, Kitchen, Mud Room/Laundry, 2 or 3 Bedrooms (Although all 3 are currently used as bedrooms, 1 of them is also set up similar to an office/den, because of a direct entry/exit to the exterior of the dwelling.), and a neatly tiled Bathroom. The partial basement houses the oil-fired hot water heater utilizing cast iron baseboard and radiators for a more even distribution of heat. There is also a 1-car attached Garage, all on just a little less than 1/2 acre. Water and sewer are both public, but there is also a well on the premises for additional watering usage, if needed. Please note there are NO TUESDAY SHOWINGS. The county shows the above-grade living space as containing 622 square feet. However, it is estimated as containing approximately 850 square feet. Buyer should verify the same, in order to satisfy self, as all numbers, dimensions, and measurements shown herein are approximations only. * NOTE - All persons entering the dwelling MUST follow COVID-19 guidelines and MUST NOT enter the dwelling if they have any COVID-19 symptoms and/or have been exposed to anyone within the last 14 days who has tested positive for COVID-19 or had any symptoms associated with the same. In anticipation of multiple offers,
Location
State PA
County Montgomery
Area Lower Pottsgrove Twp (10642)
Zoning R-2
Rooms
Other Rooms Living Room, Dining Room, Bedroom 2, Kitchen, Bedroom 1, Mud Room, Office
Basement Partial
Main Level Bedrooms 3
Interior
Hot Water Electric
Heating Baseboard - Hot Water
Cooling None
Flooring Carpet, Tile/Brick
Heat Source Oil
Laundry Hookup, Main Floor
Exterior
Parking Features Garage - Front Entry
Garage Spaces 4.0
Water Access N
Roof Type Shingle
Accessibility Entry Slope <1'
Attached Garage 1
Total Parking Spaces 4
Garage Y
Building
Story 1
Sewer Public Sewer
Water Public, Well
Architectural Style Ranch/Rambler
Level or Stories 1
Additional Building Above Grade, Below Grade
Structure Type Dry Wall
New Construction N
Schools
School District Pottsgrove
Others
Senior Community No
Tax ID 42-00-00652-008
Ownership Fee Simple
SqFt Source Assessor
Acceptable Financing Cash, Conventional
Listing Terms Cash, Conventional
Financing Cash,Conventional
Special Listing Condition Standard
Read Less Info
Want to know what your home might be worth? Contact us for a FREE valuation!

Our team is ready to help you sell your home for the highest possible price ASAP

Bought with Amber Kylie Hunsinger • Keller Williams Platinum Realty

43777 Central Station Dr, Suite 390, Ashburn, VA, 20147, United States
GET MORE INFORMATION






