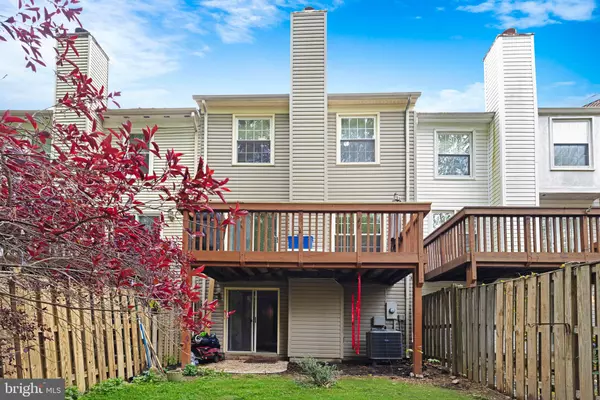$400,000
$364,900
9.6%For more information regarding the value of a property, please contact us for a free consultation.
3 Beds
4 Baths
1,915 SqFt
SOLD DATE : 06/29/2021
Key Details
Sold Price $400,000
Property Type Townhouse
Sub Type Interior Row/Townhouse
Listing Status Sold
Purchase Type For Sale
Square Footage 1,915 sqft
Price per Sqft $208
Subdivision Lake Ridge - Antietam
MLS Listing ID VAPW522424
Sold Date 06/29/21
Style Traditional
Bedrooms 3
Full Baths 3
Half Baths 1
HOA Fees $76/qua
HOA Y/N Y
Abv Grd Liv Area 1,365
Originating Board BRIGHT
Year Built 1983
Annual Tax Amount $3,686
Tax Year 2021
Lot Size 1,599 Sqft
Acres 0.04
Property Description
Fantastic opportunity to live in Lake Ridge Community! Access to trails, pools, tennis courts, boat ramp, playgrounds and other community amenities. This townhome has recently been updated, creating a warm, open space allowing natural light into the home. HVAC System and roof replaced within past 5 years. Granite kitchen countertops, stainless steel appliances, luxury stain and scratch resistant flooring on main level, tile in bathrooms and recently expanded basement area and updated bathrooms with new vanities. Basement also has extra closet space, laundry/storage space along with a full bathroom. Back deck backs up to woods and hiking trails. Privacy fence around back yard with sliding door access to the house. 2 reserved parking spaces with open spaces/ample street parking for guests.
Location
State VA
County Prince William
Zoning RPC
Direction Southeast
Rooms
Other Rooms Dining Room, Primary Bedroom, Bedroom 2, Kitchen, Bedroom 1, Great Room, Laundry, Bathroom 1, Bathroom 2, Primary Bathroom
Basement Full
Interior
Interior Features Breakfast Area, Carpet, Ceiling Fan(s), Combination Dining/Living, Dining Area, Kitchen - Eat-In, Kitchen - Table Space, Tub Shower, Stall Shower, Upgraded Countertops, Other
Hot Water Electric
Heating Heat Pump(s)
Cooling Central A/C
Flooring Hardwood, Carpet, Ceramic Tile, Other
Fireplaces Number 1
Fireplaces Type Wood, Screen
Equipment Oven/Range - Electric, Refrigerator, Dishwasher, Washer, Dryer
Fireplace Y
Window Features Bay/Bow
Appliance Oven/Range - Electric, Refrigerator, Dishwasher, Washer, Dryer
Heat Source Electric
Exterior
Exterior Feature Deck(s), Patio(s)
Garage Spaces 2.0
Fence Board, Privacy
Amenities Available Basketball Courts, Bike Trail, Boat Ramp, Club House, Common Grounds, Community Center, Jog/Walk Path, Picnic Area, Recreational Center, Swimming Pool, Tennis Courts, Water/Lake Privileges
Waterfront N
Water Access N
View Trees/Woods
Roof Type Shingle
Accessibility None
Porch Deck(s), Patio(s)
Total Parking Spaces 2
Garage N
Building
Lot Description Front Yard, Backs to Trees
Story 3
Sewer Public Sewer
Water Public
Architectural Style Traditional
Level or Stories 3
Additional Building Above Grade, Below Grade
Structure Type Dry Wall
New Construction N
Schools
Elementary Schools Lake Ridge
Middle Schools Lake Ridge
High Schools Woodbridge
School District Prince William County Public Schools
Others
Pets Allowed Y
HOA Fee Include Trash,Pool(s),Recreation Facility
Senior Community No
Tax ID 8294-41-3900
Ownership Fee Simple
SqFt Source Assessor
Acceptable Financing Conventional, Cash, FHA, VA
Horse Property N
Listing Terms Conventional, Cash, FHA, VA
Financing Conventional,Cash,FHA,VA
Special Listing Condition Standard
Pets Description Cats OK, Dogs OK
Read Less Info
Want to know what your home might be worth? Contact us for a FREE valuation!

Our team is ready to help you sell your home for the highest possible price ASAP

Bought with Brooke D Miller • Long & Foster Real Estate, Inc.

43777 Central Station Dr, Suite 390, Ashburn, VA, 20147, United States
GET MORE INFORMATION






