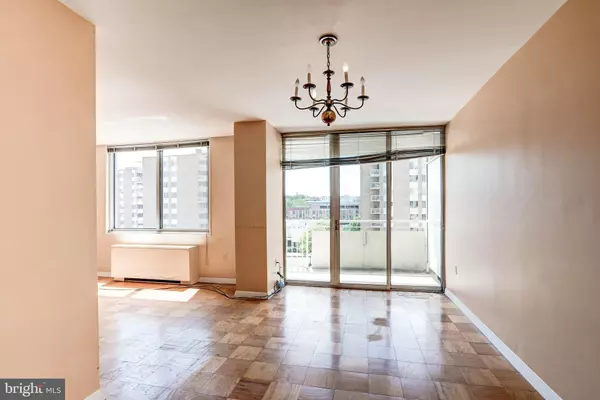$525,000
$520,000
1.0%For more information regarding the value of a property, please contact us for a free consultation.
2 Beds
2 Baths
1,385 SqFt
SOLD DATE : 06/22/2021
Key Details
Sold Price $525,000
Property Type Condo
Sub Type Condo/Co-op
Listing Status Sold
Purchase Type For Sale
Square Footage 1,385 sqft
Price per Sqft $379
Subdivision Van Ness North
MLS Listing ID DCDC523026
Sold Date 06/22/21
Style Traditional
Bedrooms 2
Full Baths 2
Condo Fees $1,088/mo
HOA Y/N N
Abv Grd Liv Area 1,385
Originating Board BRIGHT
Year Built 1967
Tax Year 2020
Property Description
Life is easy on Veazey! Spacious 2 BR / 2 BA co-op in the ever-popular Van Ness North neighborhood. This light-filled unit offers approximately 1385 square feet with large living / dining area, eat-in kitchen, two large bedrooms, two baths, balcony, and loads of storage. The building is just steps to restaurants, Giant Food (Grocery), covered passage to Van Ness / UDC Metro Station, and major bus routes. This well-managed co-op offers excellent amenities including doorman lobby, 24/7 staffed concierge desk, on site property management, party room, fully equipped exercise room, two pools, a kiddie pool, and mens and womens saunas. The co-op fee includes all utilities except cable. Laundry is just down the hall in shared laundry room with industrial washers / dryers. Unit #1231 includes one secure underground parking space, and additional storage unit. Welcome home to life at 3001 Veazey Street.
Location
State DC
County Washington
Zoning RA-4
Rooms
Main Level Bedrooms 2
Interior
Hot Water Natural Gas
Heating Forced Air
Cooling Central A/C
Flooring Wood, Ceramic Tile
Heat Source Natural Gas
Laundry Common
Exterior
Garage Other
Garage Spaces 1.0
Amenities Available Fitness Center, Party Room, Laundry Facilities, Pool - Outdoor, Sauna, Security, Elevator
Water Access N
Accessibility Elevator
Attached Garage 1
Total Parking Spaces 1
Garage Y
Building
Story 1
Unit Features Hi-Rise 9+ Floors
Sewer Public Sewer
Water Public
Architectural Style Traditional
Level or Stories 1
Additional Building Above Grade, Below Grade
New Construction N
Schools
School District District Of Columbia Public Schools
Others
HOA Fee Include Parking Fee,Electricity,Air Conditioning,Gas,Heat,Insurance,Laundry,Pool(s),Management,Reserve Funds,Sauna,Sewer,Snow Removal,Taxes,Trash,Water
Senior Community No
Tax ID 2049//0804
Ownership Cooperative
Special Listing Condition Standard
Read Less Info
Want to know what your home might be worth? Contact us for a FREE valuation!

Our team is ready to help you sell your home for the highest possible price ASAP

Bought with Rory Obletz • Redfin Corp

43777 Central Station Dr, Suite 390, Ashburn, VA, 20147, United States
GET MORE INFORMATION






