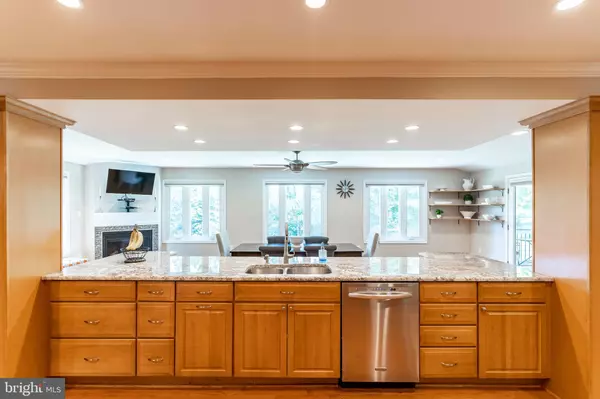$855,000
$855,000
For more information regarding the value of a property, please contact us for a free consultation.
4 Beds
4 Baths
4,232 SqFt
SOLD DATE : 08/31/2021
Key Details
Sold Price $855,000
Property Type Single Family Home
Sub Type Detached
Listing Status Sold
Purchase Type For Sale
Square Footage 4,232 sqft
Price per Sqft $202
Subdivision Manor Lake
MLS Listing ID MDMC2004972
Sold Date 08/31/21
Style Colonial
Bedrooms 4
Full Baths 3
Half Baths 1
HOA Y/N N
Abv Grd Liv Area 2,732
Originating Board BRIGHT
Year Built 1970
Annual Tax Amount $6,905
Tax Year 2020
Lot Size 0.420 Acres
Acres 0.42
Property Description
OFFERS IF ANY ARE DUE BY NOON ON TUESDAY, JULY 27TH.
RENT BACK UNTIL MID OCTOBER CONSIDERED FAVORABLE.
No detail has been left unattended in this turn key property. This expanded four bedroom, three full and one half bath Colonial in Manor Lake has it all. Featuring gleaming, hardwood floors throughout the main and upper levels, this home is truly one of a kind. The expanded gourmet kitchen, with stainless steel appliances, granite counter tops and coffee/ wine bar is the perfect place to enjoy family meals or large group entertaining. The kitchen opens to a gorgeous screened porch which is the perfect place to relax and enjoy the privacy of your own backyard. A large patio is ideal for outdoor grilling and dining. A wood burning fireplace in the living room along with a large office work space is ideal for work and/or study from home.
The upper level primary suite with walk in closet, and spa bath is sure to delight. The three secondary bedrooms and renovated hall bath complete this level.
You will be delighted with the lower level. Here you will find plenty of space to relax, hang out, work out or work! This fully finished space, complete with a full bath, private office with pocket door, kitchenette, exercise area and walk up to the backyard are truly wonderful.
Location
State MD
County Montgomery
Zoning R200
Rooms
Other Rooms Living Room, Bedroom 2, Bedroom 3, Bedroom 4, Kitchen, Family Room, Foyer, Breakfast Room, Bedroom 1, Exercise Room, Laundry, Office, Efficiency (Additional), Bathroom 1, Bathroom 2, Bathroom 3, Half Bath, Screened Porch
Basement Connecting Stairway, Daylight, Partial, Fully Finished, Heated, Outside Entrance, Walkout Stairs
Interior
Hot Water Natural Gas
Heating Programmable Thermostat, Central
Cooling Central A/C
Flooring Hardwood, Carpet, Ceramic Tile
Fireplaces Number 2
Fireplace Y
Heat Source Natural Gas
Laundry Main Floor
Exterior
Parking Features Additional Storage Area, Garage - Front Entry, Inside Access
Garage Spaces 7.0
Water Access N
Roof Type Shingle
Accessibility None
Attached Garage 2
Total Parking Spaces 7
Garage Y
Building
Story 3
Sewer Public Sewer
Water Public
Architectural Style Colonial
Level or Stories 3
Additional Building Above Grade, Below Grade
New Construction N
Schools
Elementary Schools Flower Valley
Middle Schools Earle B. Wood
High Schools Rockville
School District Montgomery County Public Schools
Others
Senior Community No
Tax ID 160800752678
Ownership Fee Simple
SqFt Source Assessor
Special Listing Condition Standard
Read Less Info
Want to know what your home might be worth? Contact us for a FREE valuation!

Our team is ready to help you sell your home for the highest possible price ASAP

Bought with Marjorie S Halem • Compass

43777 Central Station Dr, Suite 390, Ashburn, VA, 20147, United States
GET MORE INFORMATION






