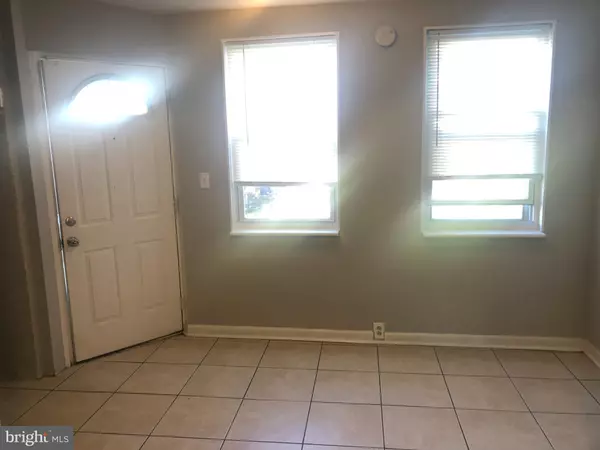$156,000
$156,000
For more information regarding the value of a property, please contact us for a free consultation.
4 Beds
2 Baths
1,101 SqFt
SOLD DATE : 12/07/2021
Key Details
Sold Price $156,000
Property Type Townhouse
Sub Type Interior Row/Townhouse
Listing Status Sold
Purchase Type For Sale
Square Footage 1,101 sqft
Price per Sqft $141
Subdivision Stonehurst
MLS Listing ID PADE2010148
Sold Date 12/07/21
Style Colonial
Bedrooms 4
Full Baths 1
Half Baths 1
HOA Y/N N
Abv Grd Liv Area 1,101
Originating Board BRIGHT
Year Built 1926
Annual Tax Amount $2,808
Tax Year 2021
Lot Size 1,176 Sqft
Acres 0.03
Lot Dimensions 16.00 x 80.00
Property Description
Move right in to this newly remodeled row home with 4 bedrooms and full finished basement! An enclosed porch has been opened up to join the large living room, dining room. , with quality laminate and ceramic tile floors. A modern kitchen with Oak cabinets and brand new stove, leads to the door to the beautiful rear deck! The second floor features three bedrooms, all with great laminate floors, and a full ceramic tile bath with 3 piece med. cabinet and vanity sink.
The finished basement also has brand new flooring in the family room, and 4th bedroom (or office) and a convenient ceramic tile half bath. The utility room has the economical GAS furnace, and a 3 year old gas hot water heater. Ground level door leads to the parking pad and fenced rear yard. Entire home was just painted, and new mini blinds installed t/o on the replacement windows.
This home is conveniently located close to public transportation, schools, 69th street, and walking distance to shopping. This is a must see and perfect for Investor or home occupant!
Location
State PA
County Delaware
Area Upper Darby Twp (10416)
Zoning RESIDENTIAL
Rooms
Other Rooms Living Room, Dining Room, Bedroom 2, Bedroom 3, Bedroom 1
Basement Fully Finished, Rear Entrance
Main Level Bedrooms 4
Interior
Interior Features Kitchen - Galley
Hot Water Natural Gas
Heating Hot Water
Cooling Central A/C
Equipment Oven/Range - Gas
Appliance Oven/Range - Gas
Heat Source Natural Gas
Exterior
Fence Chain Link, Rear
Water Access N
Roof Type Flat
Accessibility None
Garage N
Building
Lot Description Front Yard, Rear Yard
Story 2
Foundation Block
Sewer Public Sewer
Water Public
Architectural Style Colonial
Level or Stories 2
Additional Building Above Grade, Below Grade
New Construction N
Schools
High Schools Upper Darby Senior
School District Upper Darby
Others
Senior Community No
Tax ID 16-03-01592-00
Ownership Fee Simple
SqFt Source Assessor
Acceptable Financing Conventional, FHA, VA
Listing Terms Conventional, FHA, VA
Financing Conventional,FHA,VA
Special Listing Condition Standard
Read Less Info
Want to know what your home might be worth? Contact us for a FREE valuation!

Our team is ready to help you sell your home for the highest possible price ASAP

Bought with Deneen Thomas • Vylla Home

43777 Central Station Dr, Suite 390, Ashburn, VA, 20147, United States
GET MORE INFORMATION






