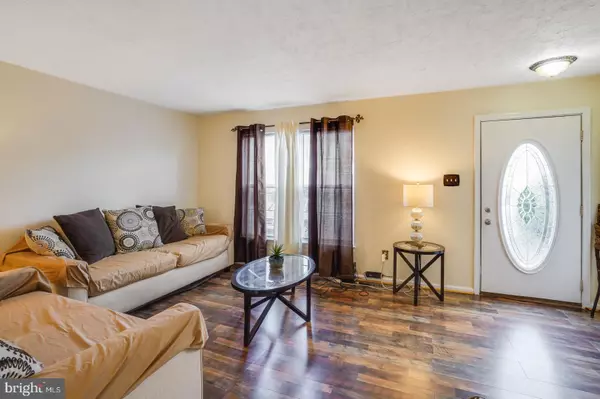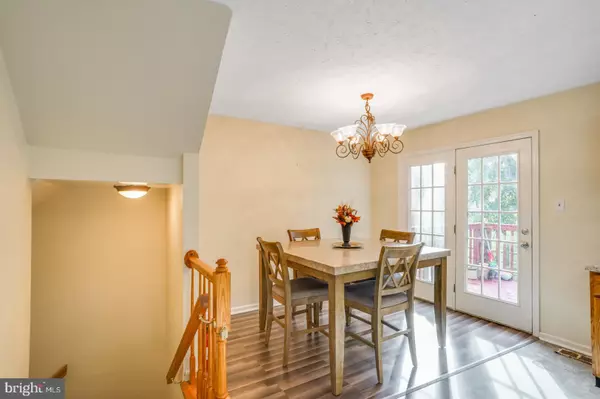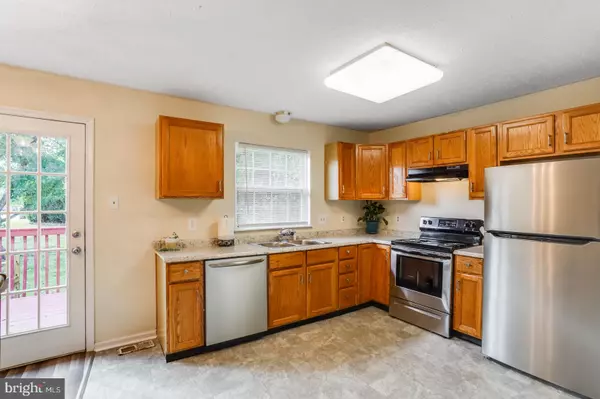$244,900
$244,900
For more information regarding the value of a property, please contact us for a free consultation.
3 Beds
3 Baths
1,995 SqFt
SOLD DATE : 12/17/2021
Key Details
Sold Price $244,900
Property Type Single Family Home
Sub Type Detached
Listing Status Sold
Purchase Type For Sale
Square Footage 1,995 sqft
Price per Sqft $122
Subdivision Barrett Run
MLS Listing ID DENC2009584
Sold Date 12/17/21
Style Traditional
Bedrooms 3
Full Baths 2
Half Baths 1
HOA Fees $12/ann
HOA Y/N Y
Abv Grd Liv Area 1,575
Originating Board BRIGHT
Year Built 1996
Annual Tax Amount $2,140
Tax Year 2021
Lot Size 1,742 Sqft
Acres 0.04
Lot Dimensions 20.00 x 85.00
Property Description
Welcome to the highly desired community of Barrett Run, situated in a location that is convenient to just about everything. This home has been recently updated to include notable features the next owner will truly appreciate and enjoy. Upon stepping inside, the living room was just finished with stunning brand new luxury vinyl plank floors for extreme durability. The main level is also host to a powder room with new vanity sink, and a bright & updated eat in kitchen with newer laminate countertops and floors. French doors leads to a deck that overlooks the backyard. The upper level is host to a primary bedroom with vaulted ceiling, private full bath and ample closet space. Two additional bedrooms, a hall full bath and brand new carpet throughout completes the upper level. The huge basement is finished with brand new carpet and is perfect for entertaining, private office space or a multipurpose area. This home has been painted with neutral tones throughout and is simply move-in ready. Add this one to your next tour!
Location
State DE
County New Castle
Area Newark/Glasgow (30905)
Zoning NCPUD
Rooms
Basement Poured Concrete
Interior
Interior Features Carpet, Ceiling Fan(s), Kitchen - Eat-In, Pantry
Hot Water Natural Gas
Heating Forced Air
Cooling Central A/C
Flooring Carpet, Laminate Plank
Equipment Built-In Microwave, Dishwasher, Oven/Range - Electric, Refrigerator
Appliance Built-In Microwave, Dishwasher, Oven/Range - Electric, Refrigerator
Heat Source Natural Gas
Exterior
Exterior Feature Deck(s)
Garage Spaces 2.0
Water Access N
Accessibility None
Porch Deck(s)
Total Parking Spaces 2
Garage N
Building
Story 2
Foundation Concrete Perimeter
Sewer Public Sewer
Water Public
Architectural Style Traditional
Level or Stories 2
Additional Building Above Grade, Below Grade
New Construction N
Schools
Elementary Schools Marshall
Middle Schools Kirk
High Schools Christiana
School District Christina
Others
Senior Community No
Tax ID 09-038.30-292
Ownership Fee Simple
SqFt Source Assessor
Acceptable Financing FHA, Conventional, VA, Cash
Listing Terms FHA, Conventional, VA, Cash
Financing FHA,Conventional,VA,Cash
Special Listing Condition Standard
Read Less Info
Want to know what your home might be worth? Contact us for a FREE valuation!

Our team is ready to help you sell your home for the highest possible price ASAP

Bought with Marilyn D Mills • BHHS Fox & Roach-Christiana

43777 Central Station Dr, Suite 390, Ashburn, VA, 20147, United States
GET MORE INFORMATION






