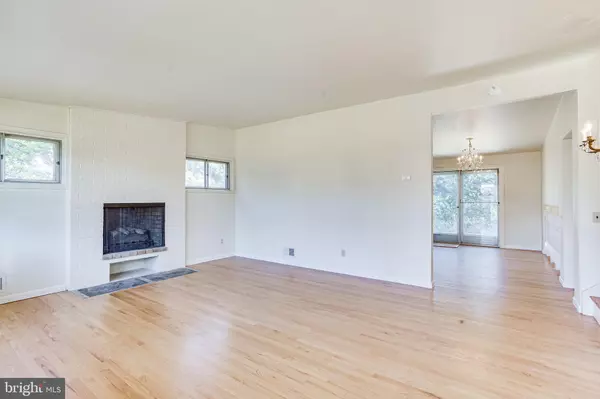$528,500
$485,000
9.0%For more information regarding the value of a property, please contact us for a free consultation.
3 Beds
2 Baths
1,804 SqFt
SOLD DATE : 03/14/2022
Key Details
Sold Price $528,500
Property Type Single Family Home
Sub Type Detached
Listing Status Sold
Purchase Type For Sale
Square Footage 1,804 sqft
Price per Sqft $292
Subdivision Twinbrook Forest
MLS Listing ID MDMC2037076
Sold Date 03/14/22
Style Split Level
Bedrooms 3
Full Baths 2
HOA Y/N N
Abv Grd Liv Area 1,204
Originating Board BRIGHT
Year Built 1959
Annual Tax Amount $5,065
Tax Year 2021
Lot Size 7,405 Sqft
Acres 0.17
Property Description
**** Offer deadline is 12 noon Wednesday 2/16/2022****** Appealing and move-in-ready this brick front three level split includes a big fenced backyard , mature landscape and driveway. With three bedrooms, two full baths and a finished basement there's plenty of room to grow. Beautiful hardwood flooring and plenty of light throughout. Living room with wood burning fireplace. Separate dining-room opens to kitchen and living room. Gas heat and cooking plus cool central air for this summner. Don't miss the patio and shed out back. Close to shopping , schools and transporation.
Location
State MD
County Montgomery
Zoning R60
Rooms
Other Rooms Living Room, Dining Room, Bedroom 2, Bedroom 3, Kitchen, Family Room, Bedroom 1, Laundry, Bathroom 1
Basement Daylight, Partial, Improved
Interior
Interior Features Built-Ins, Floor Plan - Traditional, Kitchen - Galley, Stall Shower, Tub Shower, Wood Floors
Hot Water Natural Gas
Heating Forced Air
Cooling Central A/C
Flooring Hardwood, Vinyl
Fireplaces Number 1
Fireplaces Type Screen, Gas/Propane
Equipment Dishwasher, Disposal, Dryer, Exhaust Fan, Oven - Wall, Washer, Water Heater, Stove
Furnishings No
Fireplace Y
Window Features Storm,Screens
Appliance Dishwasher, Disposal, Dryer, Exhaust Fan, Oven - Wall, Washer, Water Heater, Stove
Heat Source Natural Gas
Laundry Basement
Exterior
Exterior Feature Patio(s)
Garage Spaces 1.0
Fence Wood, Rear, Fully
Utilities Available Natural Gas Available, Water Available, Sewer Available, Electric Available
Water Access N
View Garden/Lawn, Street
Roof Type Asphalt,Shingle
Street Surface Black Top
Accessibility None
Porch Patio(s)
Road Frontage Public
Total Parking Spaces 1
Garage N
Building
Lot Description Front Yard, Rear Yard, SideYard(s), Landscaping, Level
Story 3
Foundation Brick/Mortar
Sewer Public Sewer
Water Public
Architectural Style Split Level
Level or Stories 3
Additional Building Above Grade, Below Grade
Structure Type Dry Wall,Brick,Paneled Walls
New Construction N
Schools
Elementary Schools Meadow Hall
Middle Schools Earle B. Wood
High Schools Rockville
School District Montgomery County Public Schools
Others
Senior Community No
Tax ID 160400225404
Ownership Fee Simple
SqFt Source Estimated
Security Features Carbon Monoxide Detector(s),Smoke Detector
Acceptable Financing Negotiable
Horse Property N
Listing Terms Negotiable
Financing Negotiable
Special Listing Condition Standard
Read Less Info
Want to know what your home might be worth? Contact us for a FREE valuation!

Our team is ready to help you sell your home for the highest possible price ASAP

Bought with Victor R Llewellyn • Long & Foster Real Estate, Inc.

43777 Central Station Dr, Suite 390, Ashburn, VA, 20147, United States
GET MORE INFORMATION






